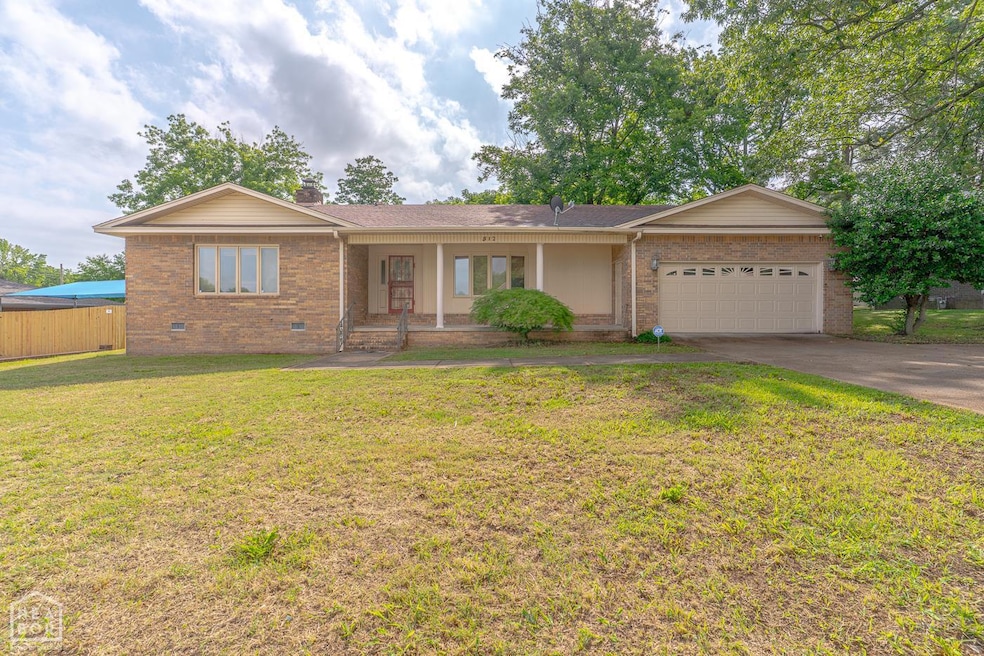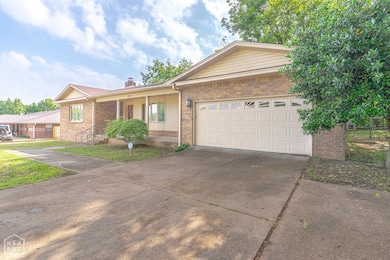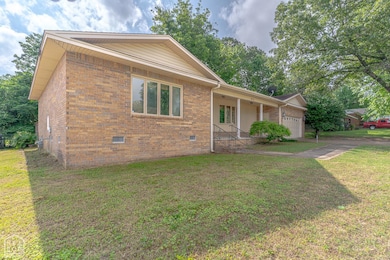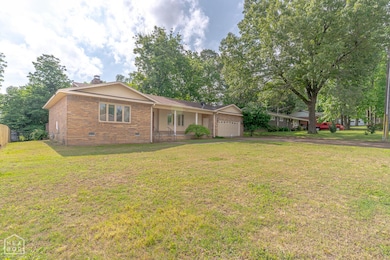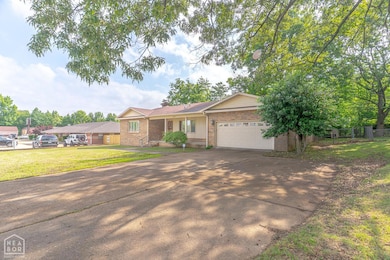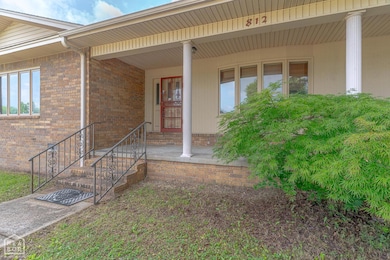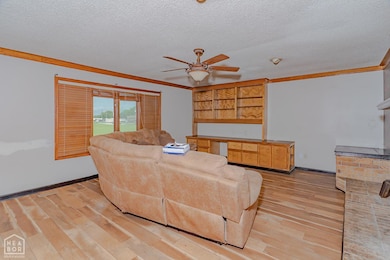
812 Glendale St Jonesboro, AR 72401
Estimated payment $1,106/month
Highlights
- Very Popular Property
- 2 Car Attached Garage
- 1-Story Property
- Deck
- Living Room
- Central Heating and Cooling System
About This Home
Investment opportunity! Whether you're looking to expand your portfolio or find your next home, 812 Glendale St. in the heart of Jonesboro, AR is a must-see opportunity. This 3-bedroom, 2-bath brick home offers approximately 1,989 sq ft of living space plus 600 sq ft in the basementperfect for storage, a bonus area, or future expansion. The property features a fireplace, formal living and dining rooms, a spacious backyard with a deck, and a 2 car garage. Sitting on approximately +/- 0.27 acres, it's ideally located with quick access to schools, shopping, and everything Jonesboro has to offer. Seller is open to various financing options, making it even easier to take advantage of this great investment. Call today to schedule your showing and explore the potential of 812 Glendale!
Home Details
Home Type
- Single Family
Est. Annual Taxes
- $1,863
Lot Details
- 0.27 Acre Lot
- Lot Dimensions are 118 x 78
- Back Yard Fenced
- Chain Link Fence
- Level Lot
Parking
- 2 Car Attached Garage
Home Design
- Brick Exterior Construction
- Architectural Shingle Roof
- Vinyl Siding
Interior Spaces
- 2,589 Sq Ft Home
- 1-Story Property
- Ceiling Fan
- Fireplace With Gas Starter
- Living Room
- Dining Room
- Vinyl Flooring
Bedrooms and Bathrooms
- 3 Bedrooms
- 2 Full Bathrooms
Basement
- Basement Fills Entire Space Under The House
- Sump Pump
- Crawl Space
Outdoor Features
- Deck
Schools
- Valley View Elementary And Middle School
- Jonesboro High School
Utilities
- Central Heating and Cooling System
- Gas Water Heater
Listing and Financial Details
- Assessor Parcel Number 01-144212-26400
Map
Home Values in the Area
Average Home Value in this Area
Tax History
| Year | Tax Paid | Tax Assessment Tax Assessment Total Assessment is a certain percentage of the fair market value that is determined by local assessors to be the total taxable value of land and additions on the property. | Land | Improvement |
|---|---|---|---|---|
| 2024 | $1,863 | $44,143 | $2,400 | $41,743 |
| 2023 | $1,720 | $44,143 | $2,400 | $41,743 |
| 2022 | $1,720 | $44,143 | $2,400 | $41,743 |
| 2021 | $857 | $29,200 | $2,400 | $26,800 |
| 2020 | $1,232 | $40,350 | $2,900 | $37,450 |
| 2019 | $1,568 | $40,350 | $2,900 | $37,450 |
| 2018 | $1,447 | $40,350 | $2,900 | $37,450 |
| 2017 | $1,327 | $40,350 | $2,900 | $37,450 |
| 2016 | $1,206 | $28,580 | $2,900 | $25,680 |
| 2015 | $1,206 | $25,980 | $2,900 | $23,080 |
| 2014 | $1,096 | $25,980 | $2,900 | $23,080 |
Property History
| Date | Event | Price | Change | Sq Ft Price |
|---|---|---|---|---|
| 05/22/2025 05/22/25 | For Sale | $169,900 | +6.9% | $66 / Sq Ft |
| 02/05/2021 02/05/21 | Sold | $159,000 | 0.0% | $65 / Sq Ft |
| 01/01/2021 01/01/21 | Pending | -- | -- | -- |
| 11/22/2020 11/22/20 | For Sale | $159,000 | 0.0% | $65 / Sq Ft |
| 10/23/2020 10/23/20 | Pending | -- | -- | -- |
| 10/22/2020 10/22/20 | For Sale | $159,000 | -- | $65 / Sq Ft |
Purchase History
| Date | Type | Sale Price | Title Company |
|---|---|---|---|
| Warranty Deed | $159,000 | First American Mortgage Sln | |
| Interfamily Deed Transfer | -- | None Available |
Mortgage History
| Date | Status | Loan Amount | Loan Type |
|---|---|---|---|
| Open | $159,000 | VA |
Similar Homes in Jonesboro, AR
Source: Northeast Arkansas Board of REALTORS®
MLS Number: 10121994
APN: 01-144212-26400
- 2616 Stallings Ln
- 1004 Tony Dr Unit 4433 Tony
- 2804 Creek Dr
- 2804 Creek Dr Unit 2808 Creek Dr
- 1501 Brazos St
- 1203 Dove Rd
- 3210 Kingsbury St
- 2519 Forest Home Rd
- 1202 Cardinal Rd
- 1505 Franklin St
- 1000 E Lakeshore Dr
- 1406 Hillcrest Dr
- 3815 E Nettleton Ave
- 0 Greensboro Rd Unit 25018310
- 0 Greensboro Rd Unit 18333194
- 214 Holmes Rd
- 509 Temple Ct
- 10 Sunset Hills
- 1005 Fairway Cir
- 1 acre Cr 714
