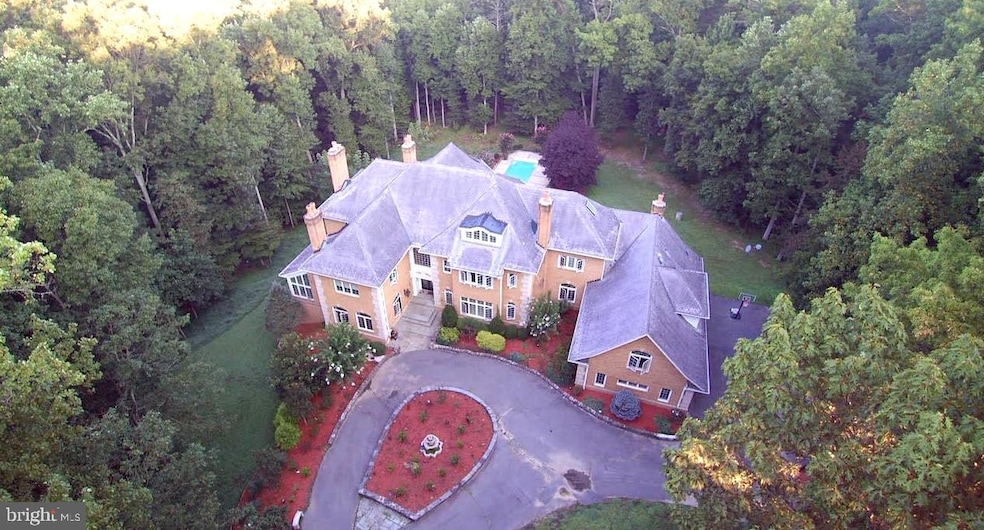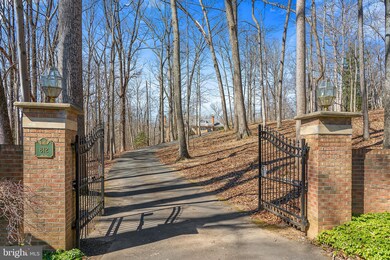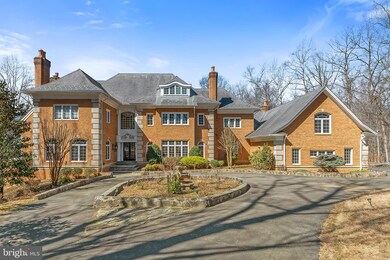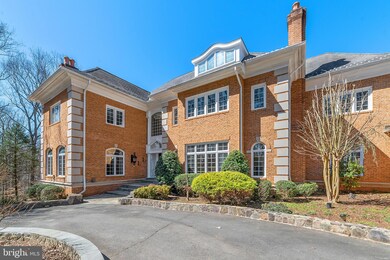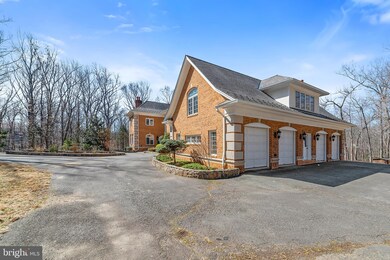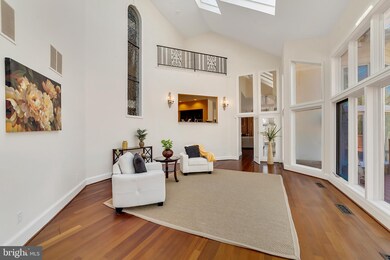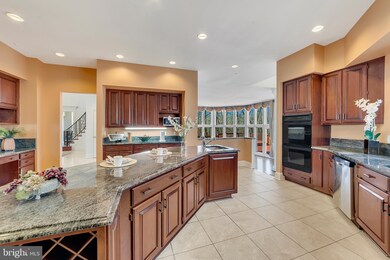
812 Great Cumberland Rd McLean, VA 22102
Highlights
- Second Kitchen
- Private Pool
- Curved or Spiral Staircase
- Colvin Run Elementary School Rated A
- 5 Acre Lot
- Colonial Architecture
About This Home
As of February 2021Exquisite French Manor masterpiece with over 40 rooms on 5 acres with gated entry. Elegant proportions on 4 levels with 15,00 sq. ft. living. Four-car garage, 9 fireplaces, 3 full kitchens, 2 exercise rooms, in-law suite, servant quarters, sophisticated wine cellar, 10' ceilings on main & upper levels, 2 story foyer, steam shower in jacuzzi master bath (1 of 9 baths), cherry cabinetry, built-in bookcases & lighted cabinets, library with conference room, home office, pool, 3,000 sq. ft. deck. McLean location with top schools and easy access to Tysons Corner, DC and businesses.
Home Details
Home Type
- Single Family
Est. Annual Taxes
- $31,922
Year Built
- Built in 1988
Lot Details
- 5 Acre Lot
- Property is zoned 100
HOA Fees
- $83 Monthly HOA Fees
Parking
- 4 Car Attached Garage
- Front Facing Garage
- Circular Driveway
Home Design
- Colonial Architecture
- Brick Exterior Construction
Interior Spaces
- Property has 3 Levels
- Wet Bar
- Curved or Spiral Staircase
- Dual Staircase
- Built-In Features
- Chair Railings
- Crown Molding
- Skylights
- Recessed Lighting
- 9 Fireplaces
- Window Treatments
- Family Room Off Kitchen
- Dining Area
Kitchen
- Eat-In Galley Kitchen
- Second Kitchen
- Breakfast Area or Nook
- Butlers Pantry
- Range Hood
- Dishwasher
- Upgraded Countertops
- Disposal
Bedrooms and Bathrooms
- En-Suite Bathroom
- Walk-In Closet
Laundry
- Dryer
- Washer
Finished Basement
- Walk-Out Basement
- Natural lighting in basement
Pool
- Private Pool
Schools
- Colvin Run Elementary School
- Cooper Middle School
- Langley High School
Utilities
- Central Air
- Heat Pump System
- Well
- Electric Water Heater
- Septic Tank
Community Details
- Cheshire Subdivision
Listing and Financial Details
- Assessor Parcel Number 0134 07 0008
Ownership History
Purchase Details
Home Financials for this Owner
Home Financials are based on the most recent Mortgage that was taken out on this home.Purchase Details
Home Financials for this Owner
Home Financials are based on the most recent Mortgage that was taken out on this home.Purchase Details
Home Financials for this Owner
Home Financials are based on the most recent Mortgage that was taken out on this home.Similar Homes in the area
Home Values in the Area
Average Home Value in this Area
Purchase History
| Date | Type | Sale Price | Title Company |
|---|---|---|---|
| Deed | $2,220,000 | Old Republic National Title | |
| Deed | $2,220,000 | Old Republic Natl Ttl Ins Co | |
| Warranty Deed | $2,180,000 | Title One & Escrow Inc | |
| Deed | $1,789,000 | -- |
Mortgage History
| Date | Status | Loan Amount | Loan Type |
|---|---|---|---|
| Previous Owner | $1,341,750 | New Conventional |
Property History
| Date | Event | Price | Change | Sq Ft Price |
|---|---|---|---|---|
| 02/15/2021 02/15/21 | Sold | $2,220,000 | 0.0% | $157 / Sq Ft |
| 01/27/2021 01/27/21 | Pending | -- | -- | -- |
| 01/26/2021 01/26/21 | Off Market | $2,220,000 | -- | -- |
| 01/23/2021 01/23/21 | For Sale | $2,290,000 | +5.0% | $162 / Sq Ft |
| 01/19/2016 01/19/16 | Sold | $2,180,000 | -10.8% | $141 / Sq Ft |
| 12/03/2015 12/03/15 | Pending | -- | -- | -- |
| 10/20/2015 10/20/15 | Price Changed | $2,445,000 | +0.2% | $158 / Sq Ft |
| 10/19/2015 10/19/15 | Price Changed | $2,440,000 | -2.0% | $157 / Sq Ft |
| 07/01/2015 07/01/15 | Price Changed | $2,490,000 | -3.9% | $161 / Sq Ft |
| 05/19/2015 05/19/15 | Price Changed | $2,590,000 | -10.4% | $167 / Sq Ft |
| 05/14/2015 05/14/15 | Price Changed | $2,890,000 | -3.3% | $186 / Sq Ft |
| 04/03/2015 04/03/15 | For Sale | $2,990,000 | -- | $193 / Sq Ft |
Tax History Compared to Growth
Tax History
| Year | Tax Paid | Tax Assessment Tax Assessment Total Assessment is a certain percentage of the fair market value that is determined by local assessors to be the total taxable value of land and additions on the property. | Land | Improvement |
|---|---|---|---|---|
| 2024 | $25,595 | $2,254,130 | $864,000 | $1,390,130 |
| 2023 | $25,456 | $2,300,500 | $882,000 | $1,418,500 |
| 2022 | $25,536 | $2,233,180 | $856,000 | $1,377,180 |
| 2021 | $32,288 | $2,751,410 | $808,000 | $1,943,410 |
| 2020 | $31,923 | $2,697,300 | $792,000 | $1,905,300 |
| 2019 | $35,138 | $2,969,000 | $852,000 | $2,117,000 |
| 2018 | $32,605 | $2,835,190 | $819,000 | $2,016,190 |
| 2017 | $34,148 | $2,941,300 | $819,000 | $2,122,300 |
| 2016 | $33,185 | $2,864,520 | $819,000 | $2,045,520 |
| 2015 | $36,804 | $3,297,870 | $981,000 | $2,316,870 |
| 2014 | $33,076 | $2,970,450 | $981,000 | $1,989,450 |
Agents Affiliated with this Home
-
Xin Wang

Seller's Agent in 2021
Xin Wang
Realty Aspire
(703) 409-5326
2 in this area
107 Total Sales
-
Ping Wan

Buyer's Agent in 2021
Ping Wan
Samson Properties
(240) 515-8658
1 in this area
17 Total Sales
-
Ashton Vessali

Seller's Agent in 2016
Ashton Vessali
Compass
(301) 502-7123
3 in this area
133 Total Sales
-
Bill Wang

Buyer's Agent in 2016
Bill Wang
Premiere Realty LLC
(571) 237-2322
52 Total Sales
Map
Source: Bright MLS
MLS Number: VAFX1177428
APN: 0134-07-0008
- 9020 Old Dominion Dr
- LOT 2 Elsiragy Ct
- 35A Elsiragy Ct
- 35B Elsiragy Ct
- 701 River Bend Rd
- 780 Falls Farm Ct
- 891 Chinquapin Rd
- 9324 Georgetown Pike
- 9400 Georgetown Pike
- 700 Cornwell Manor View Ct
- 9341 Cornwell Farm Dr
- 1017 Towlston Rd
- 1110 Kelso Rd
- 8702 Old Dominion Dr
- 1109 Towlston Rd
- 1106 Hobnail Ct
- 740 Leigh Mill Rd
- 9619 Georgetown Pike
- 1000 Manning St
- 9894 Sunnybrook Dr
