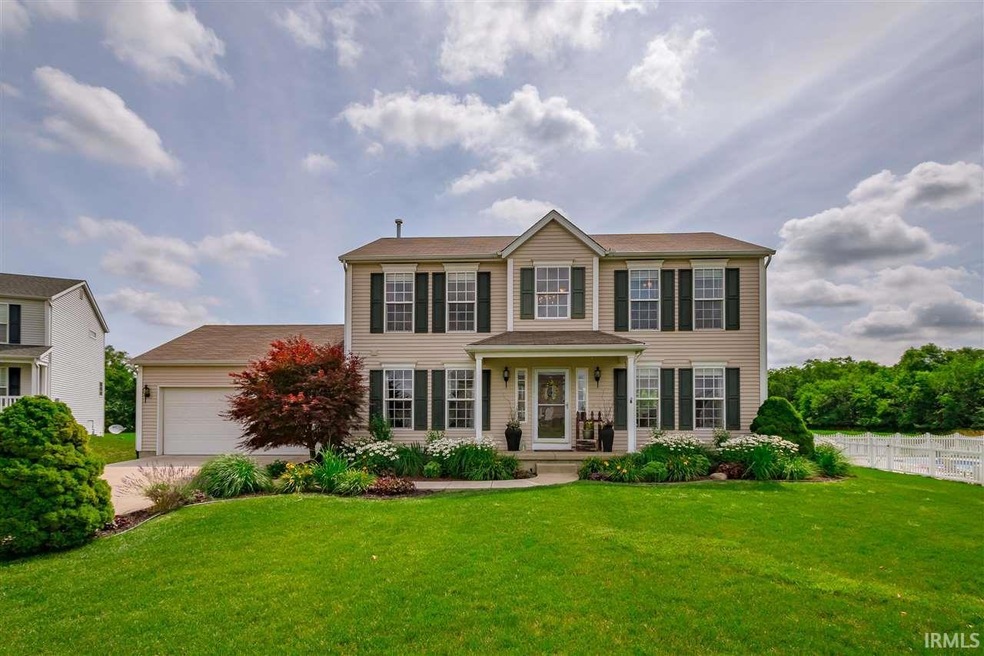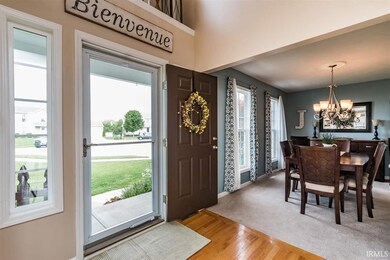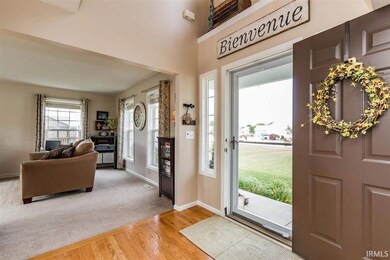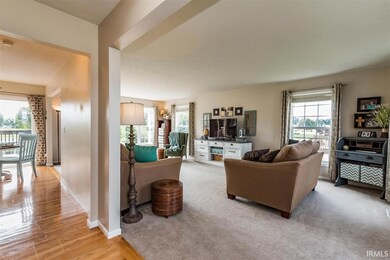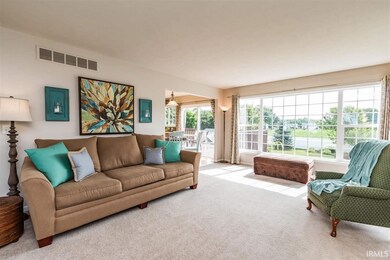
812 Hartfield Ct Mishawaka, IN 46544
Highlights
- Open Floorplan
- Backs to Open Ground
- Great Room
- Traditional Architecture
- Wood Flooring
- Stone Countertops
About This Home
As of July 2025Covered Porch welcomes you to light filled rooms on CuldeSac lot in SE Mishawaka. Desirable City Water/Sewer, sidewalks, streetlights, Bike/Walking Path from subdivision to Hums School & small park. Picture yourself in this gorgeous Kitchen w/ Granite counters, tile backsplash, breakfast bar & hardwood. Great Room oversize windows showcase park-like fenced yard & open nature filled space beyond. King Size MBR w/ ceil fan & MBR BA w/ tile flr. Bonus living space in finished lower level features L-shaped Family Room & Daylight windows. Large 24 x 12 elevated deck w/ gate & stairs to polyvinyl fenced yard & brick patio perfect for morning coffee or BBQ's. 2 Story Foyer. Irrigation System, Streetlights & sidewalks. All measurements, schools & taxes approx & not warranted.Great Area/Great Home!!
Last Buyer's Agent
Deanna Galloway
Cressy & Everett - South Bend
Home Details
Home Type
- Single Family
Est. Annual Taxes
- $2,584
Year Built
- Built in 2005
Lot Details
- 0.3 Acre Lot
- Lot Dimensions are 83 x 158
- Backs to Open Ground
- Cul-De-Sac
- Rural Setting
- Privacy Fence
- Vinyl Fence
- Landscaped
- Irrigation
HOA Fees
- $15 Monthly HOA Fees
Parking
- 2 Car Attached Garage
- Garage Door Opener
- Driveway
- Off-Street Parking
Home Design
- Traditional Architecture
- Poured Concrete
- Vinyl Construction Material
Interior Spaces
- 2-Story Property
- Open Floorplan
- Ceiling Fan
- Entrance Foyer
- Great Room
- Formal Dining Room
- Finished Basement
- Natural lighting in basement
- Storm Doors
Kitchen
- Eat-In Kitchen
- Breakfast Bar
- Stone Countertops
- Disposal
Flooring
- Wood
- Carpet
- Tile
- Vinyl
Bedrooms and Bathrooms
- 4 Bedrooms
- En-Suite Primary Bedroom
- Bathtub with Shower
- Separate Shower
Laundry
- Laundry on main level
- Washer Hookup
Outdoor Features
- Patio
Schools
- HUMS Elementary School
- John Young Middle School
- Mishawaka High School
Utilities
- Forced Air Heating and Cooling System
- Heating System Uses Gas
- Cable TV Available
Community Details
- Norland Park Subdivision
Listing and Financial Details
- Assessor Parcel Number 71-09-13-452-020.000-023
Ownership History
Purchase Details
Home Financials for this Owner
Home Financials are based on the most recent Mortgage that was taken out on this home.Purchase Details
Home Financials for this Owner
Home Financials are based on the most recent Mortgage that was taken out on this home.Purchase Details
Home Financials for this Owner
Home Financials are based on the most recent Mortgage that was taken out on this home.Purchase Details
Purchase Details
Home Financials for this Owner
Home Financials are based on the most recent Mortgage that was taken out on this home.Purchase Details
Home Financials for this Owner
Home Financials are based on the most recent Mortgage that was taken out on this home.Similar Homes in the area
Home Values in the Area
Average Home Value in this Area
Purchase History
| Date | Type | Sale Price | Title Company |
|---|---|---|---|
| Quit Claim Deed | -- | Meridian Title | |
| Warranty Deed | -- | Meridian Title | |
| Warranty Deed | -- | Fidelity National Title | |
| Warranty Deed | -- | Metropolitan Title In Llc | |
| Warranty Deed | -- | Metropolitan Title In Llc | |
| Warranty Deed | -- | Metropolitan Title Llc | |
| Warranty Deed | -- | Metropolitan Title In Llc |
Mortgage History
| Date | Status | Loan Amount | Loan Type |
|---|---|---|---|
| Open | $385,000 | VA | |
| Previous Owner | $118,800 | No Value Available | |
| Previous Owner | $118,800 | No Value Available | |
| Previous Owner | $175,000 | No Value Available | |
| Previous Owner | $156,700 | New Conventional | |
| Previous Owner | $28,000 | Credit Line Revolving | |
| Previous Owner | $18,500 | Future Advance Clause Open End Mortgage | |
| Previous Owner | $148,470 | No Value Available | |
| Previous Owner | $123,900 | Small Business Administration |
Property History
| Date | Event | Price | Change | Sq Ft Price |
|---|---|---|---|---|
| 07/07/2025 07/07/25 | Sold | $385,000 | 0.0% | $155 / Sq Ft |
| 05/25/2025 05/25/25 | Pending | -- | -- | -- |
| 05/06/2025 05/06/25 | For Sale | $384,900 | +79.0% | $155 / Sq Ft |
| 08/22/2016 08/22/16 | Sold | $215,000 | 0.0% | $86 / Sq Ft |
| 07/11/2016 07/11/16 | Pending | -- | -- | -- |
| 07/07/2016 07/07/16 | For Sale | $215,000 | +13.2% | $86 / Sq Ft |
| 07/13/2012 07/13/12 | Sold | $190,000 | -4.0% | $102 / Sq Ft |
| 04/06/2012 04/06/12 | Pending | -- | -- | -- |
| 03/28/2012 03/28/12 | For Sale | $197,900 | -- | $106 / Sq Ft |
Tax History Compared to Growth
Tax History
| Year | Tax Paid | Tax Assessment Tax Assessment Total Assessment is a certain percentage of the fair market value that is determined by local assessors to be the total taxable value of land and additions on the property. | Land | Improvement |
|---|---|---|---|---|
| 2024 | $3,033 | $255,400 | $42,200 | $213,200 |
| 2023 | $3,018 | $258,000 | $42,100 | $215,900 |
| 2022 | $3,095 | $260,600 | $42,100 | $218,500 |
| 2021 | $2,717 | $228,600 | $26,300 | $202,300 |
| 2020 | $2,739 | $230,900 | $26,300 | $204,600 |
| 2019 | $2,390 | $201,800 | $22,500 | $179,300 |
| 2018 | $3,240 | $217,000 | $26,300 | $190,700 |
| 2017 | $2,898 | $184,400 | $22,500 | $161,900 |
| 2016 | $2,502 | $167,500 | $22,500 | $145,000 |
| 2014 | $2,499 | $189,900 | $30,800 | $159,100 |
Agents Affiliated with this Home
-

Seller's Agent in 2025
Jennifer Kerrn
Keller Williams Realty Group
(574) 850-5808
274 Total Sales
-

Buyer's Agent in 2025
Christine Joers
Howard Hanna SB Real Estate
(574) 229-6895
52 Total Sales
-

Seller's Agent in 2016
Barb Foster
Milestone Realty, LLC
8 Total Sales
-
D
Buyer's Agent in 2016
Deanna Galloway
Cressy & Everett - South Bend
-

Seller's Agent in 2012
Tim Murray
Coldwell Banker Real Estate Group
(574) 286-3944
364 Total Sales
-
S
Buyer's Agent in 2012
Susan Chipman
Milestone Realty, LLC
Map
Source: Indiana Regional MLS
MLS Number: 201631497
APN: 71-09-13-452-020.000-023
- 921 Woodhouse Dr
- 3127 Brunswick Square Dr
- 1114 Beacon Dr
- 1116 Bennington Dr
- 3362 York St
- 127 Lawndale Ave
- 3922 Rosemont Place
- Lot 677A Rosemont Place Unit 677A
- Lot 607A Rosemont Place Unit 607A
- Lot 608A Rosemont Place Unit 608A
- 2877 Lincolnway E
- 12340 Lincoln Way E
- 2659 Castine Walk
- 1568 Blanchard Dr
- 1556 Conant Ct
- 2828 Lincolnway E
- 1529 Hampton Ct
- 2632 Prescott Dr
- 1725 Stoneham
- Lot 619A Stoneham Unit 619
