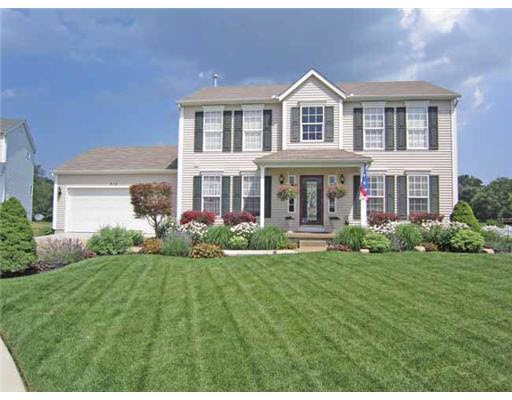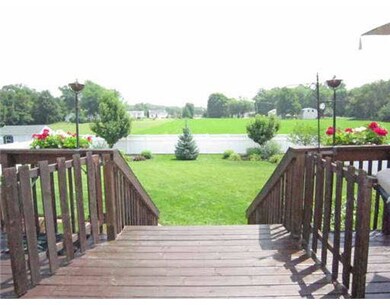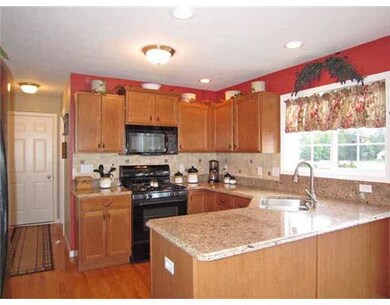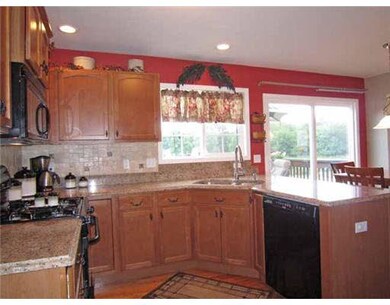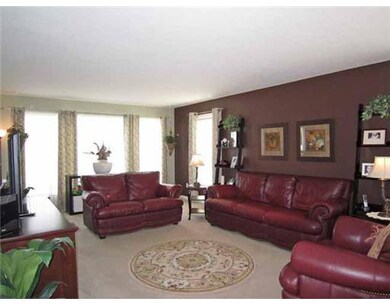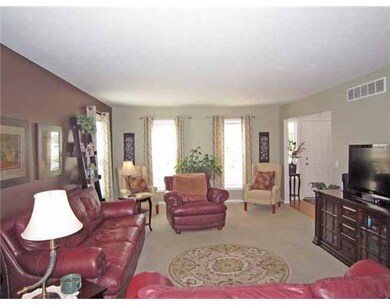
812 Hartfield Ct Mishawaka, IN 46544
Highlights
- Wood Flooring
- Eat-In Kitchen
- En-Suite Primary Bedroom
- Formal Dining Room
- Patio
- Forced Air Heating and Cooling System
About This Home
As of August 2016THIS MISHAWAKA HOME IS AMAZING. FIRST FLR FEATURING 2 STORY FOYER WITH OAK FLRING, KITCHEN WITH GRANITE COUNTERS, TILE BACKSPL & OAK FLRG, FORMAL DINING ROOM, LAUNDRY RM, AND A HUGE GREAT ROOM. MASTER SUITE WITH WI CLOSET, MASTER BA WITH TILE FLRG. 3 OTHER NICE SIZED BDRMS AND A FULL BA WITH TILE FLR. FINISHED BSMT WITH LOOKOUT WINDOWS. GREAT OUTDOOR EXTRAS: LARGE ELEVATED DECK, BRICK PATIO, DOG RUN AREA AND A SPACIOUS FENCED IN BACKYARD.BEAUTIFULLY LANDSCAPED, LOCATED ON A CUL-DE-SAC. METICULOUSLY MAINTAINED! GREAT NEIGHBORHOOD FEATURING STREETLIGHTS AND SIDEWALKS.
Last Buyer's Agent
Susan Chipman
Milestone Realty, LLC
Home Details
Home Type
- Single Family
Est. Annual Taxes
- $2,659
Year Built
- Built in 2005
Lot Details
- Lot Dimensions are 158x83
- Property is Fully Fenced
- Irrigation
Parking
- 2 Car Garage
Home Design
- Poured Concrete
- Vinyl Construction Material
Interior Spaces
- 1,867 Sq Ft Home
- 2-Story Property
- Ceiling Fan
- Formal Dining Room
- Finished Basement
- Basement Fills Entire Space Under The House
- Eat-In Kitchen
- Laundry on main level
Flooring
- Wood
- Carpet
- Tile
- Vinyl
Bedrooms and Bathrooms
- 4 Bedrooms
- En-Suite Primary Bedroom
Outdoor Features
- Patio
Schools
- HUMS Elementary School
- Young Middle School
- Mishawaka High School
Utilities
- Forced Air Heating and Cooling System
- Heating System Uses Gas
Community Details
- Norland Park Subdivision
Listing and Financial Details
- Assessor Parcel Number 16-1237-948113
Ownership History
Purchase Details
Home Financials for this Owner
Home Financials are based on the most recent Mortgage that was taken out on this home.Purchase Details
Home Financials for this Owner
Home Financials are based on the most recent Mortgage that was taken out on this home.Purchase Details
Purchase Details
Home Financials for this Owner
Home Financials are based on the most recent Mortgage that was taken out on this home.Purchase Details
Home Financials for this Owner
Home Financials are based on the most recent Mortgage that was taken out on this home.Similar Homes in Mishawaka, IN
Home Values in the Area
Average Home Value in this Area
Purchase History
| Date | Type | Sale Price | Title Company |
|---|---|---|---|
| Warranty Deed | -- | Fidelity National Title | |
| Warranty Deed | -- | Metropolitan Title In Llc | |
| Warranty Deed | -- | Metropolitan Title In Llc | |
| Warranty Deed | -- | Metropolitan Title Llc | |
| Warranty Deed | -- | Metropolitan Title In Llc |
Mortgage History
| Date | Status | Loan Amount | Loan Type |
|---|---|---|---|
| Open | $118,800 | No Value Available | |
| Closed | $118,800 | No Value Available | |
| Previous Owner | $175,000 | No Value Available | |
| Previous Owner | $156,700 | New Conventional | |
| Previous Owner | $28,000 | Credit Line Revolving | |
| Previous Owner | $18,500 | Future Advance Clause Open End Mortgage | |
| Previous Owner | $148,470 | No Value Available | |
| Previous Owner | $123,900 | Small Business Administration |
Property History
| Date | Event | Price | Change | Sq Ft Price |
|---|---|---|---|---|
| 05/25/2025 05/25/25 | Pending | -- | -- | -- |
| 05/06/2025 05/06/25 | For Sale | $384,900 | +79.0% | $155 / Sq Ft |
| 08/22/2016 08/22/16 | Sold | $215,000 | 0.0% | $86 / Sq Ft |
| 07/11/2016 07/11/16 | Pending | -- | -- | -- |
| 07/07/2016 07/07/16 | For Sale | $215,000 | +13.2% | $86 / Sq Ft |
| 07/13/2012 07/13/12 | Sold | $190,000 | -4.0% | $102 / Sq Ft |
| 04/06/2012 04/06/12 | Pending | -- | -- | -- |
| 03/28/2012 03/28/12 | For Sale | $197,900 | -- | $106 / Sq Ft |
Tax History Compared to Growth
Tax History
| Year | Tax Paid | Tax Assessment Tax Assessment Total Assessment is a certain percentage of the fair market value that is determined by local assessors to be the total taxable value of land and additions on the property. | Land | Improvement |
|---|---|---|---|---|
| 2024 | $3,033 | $255,400 | $42,200 | $213,200 |
| 2023 | $3,018 | $258,000 | $42,100 | $215,900 |
| 2022 | $3,095 | $260,600 | $42,100 | $218,500 |
| 2021 | $2,717 | $228,600 | $26,300 | $202,300 |
| 2020 | $2,739 | $230,900 | $26,300 | $204,600 |
| 2019 | $2,390 | $201,800 | $22,500 | $179,300 |
| 2018 | $3,240 | $217,000 | $26,300 | $190,700 |
| 2017 | $2,898 | $184,400 | $22,500 | $161,900 |
| 2016 | $2,502 | $167,500 | $22,500 | $145,000 |
| 2014 | $2,499 | $189,900 | $30,800 | $159,100 |
Agents Affiliated with this Home
-
Jennifer Kerrn

Seller's Agent in 2025
Jennifer Kerrn
Keller Williams Realty Group
(574) 850-5808
279 Total Sales
-
Christine Joers

Buyer's Agent in 2025
Christine Joers
Howard Hanna SB Real Estate
(574) 229-6895
52 Total Sales
-
Barb Foster

Seller's Agent in 2016
Barb Foster
Milestone Realty, LLC
10 Total Sales
-
D
Buyer's Agent in 2016
Deanna Galloway
Cressy & Everett - South Bend
-
Tim Murray

Seller's Agent in 2012
Tim Murray
Coldwell Banker Real Estate Group
(574) 286-3944
376 Total Sales
-

Buyer's Agent in 2012
Susan Chipman
Milestone Realty, LLC
Map
Source: Indiana Regional MLS
MLS Number: 662905
APN: 71-09-13-452-020.000-023
- 1114 Beacon Dr
- 3922 Rosemont Place
- Lot 677A Rosemont Place Unit 677A
- Lot 607A Rosemont Place Unit 607A
- Lot 608A Rosemont Place Unit 608A
- 12340 Lincoln Way E
- 2659 Castine Walk
- 121 N Oakley Ave
- 2828 Lincolnway E
- 205 Virginia St
- 4211 Anchor Dr
- 4210 E 3rd St
- 1725 Stoneham
- Lot 619A Stoneham Unit 619
- Lot 683A Stoneham Unit 683
- 1.20 AC at 2754 Lincolnway Hwy E
- 609 Stickler Ave
- 2065 Bennington Dr
- 2404 Hummel Dr
- 328 N Harding Ave
