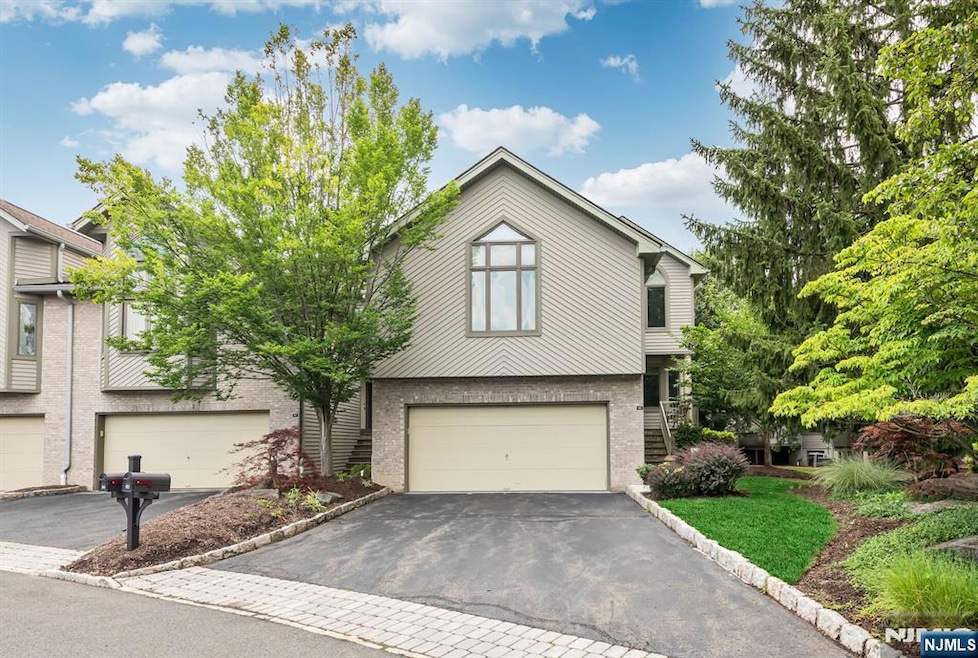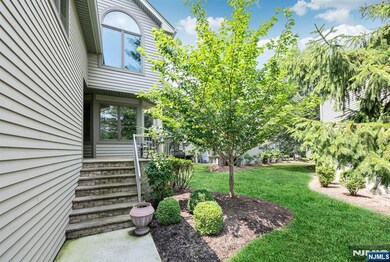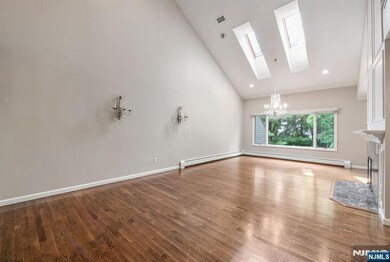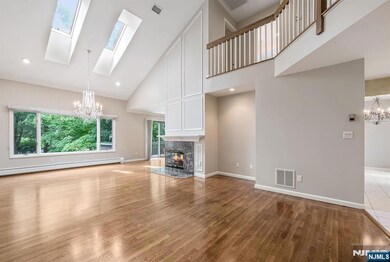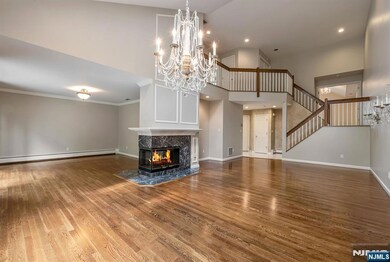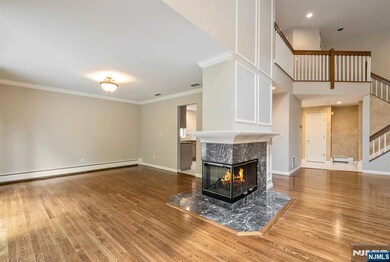812 Hemlock Ct Norwood, NJ 07648
Highlights
- Views to the East
- Community Pool
- En-Suite Primary Bedroom
- Norwood Public School Rated A
- Tennis Courts
- Baseboard Heating
About This Home
Desirable End Unit, Corner Cascade Model townhouse w/ 3000+ sq ft of living space, in the exclusive, full amenity Northwoods Complex, is one of only a few units w/ its own private drive leading to the attached 2 car garage. Move right in to this spotless end unit w/ 4 bedrooms and 3 full and 1 half bath. Spend time w/ your loved ones in the spacious MEIK w/ granite counters that leads to the family room with sliders to the deck overlooking a large grassy back yard. Enjoy the dual sided fireplace while entertaining in the dining room or relaxing in the living room with soaring ceilings. Privacy awaits you in the Primary suite with private, primary full bath while your other guests or family members can relax in the 3 additional bedrooms, 2 full and 1 half additional baths. Many updates include white, Quartz Counters in all 3 full baths, new refrigerator, washer and dryer, microwave, 3 sinks and a renovated lower level with full sized windows providing natural light! Enjoy the tennis court, pool, gym, play ground, renovated clubhouse or the picturesque natural setting in the Northwoods Complex including a gorgeous pedestrian walking path. Hardwood floors, freshly painted, desirable floor plan and plenty of natural light enhance the appeal of this spacious townhome. Top rated schools and close to public transportation, Whole Foods, parks, restaurants & shopping! Rental application link will be provided upon request.
Condo Details
Home Type
- Condominium
Est. Annual Taxes
- $17,520
Year Built
- 1993
Parking
- 2 Car Garage
- Garage Door Opener
Property Views
- Views to the East
Kitchen
- Gas Oven or Range
- Microwave
- Dishwasher
Bedrooms and Bathrooms
- 4 Bedrooms
- En-Suite Primary Bedroom
Laundry
- Laundry in unit
- Washer and Dryer
Schools
- Nps Elementary And Middle School
- Nvot High School
Utilities
- Cooling System Powered By Gas
- Baseboard Heating
- Heating System Uses Natural Gas
Community Details
Recreation
- Tennis Courts
- Community Pool
Pet Policy
- Pets allowed on a case-by-case basis
Map
Source: New Jersey MLS
MLS Number: 25025444
APN: 41-00068-0000-00001-0000-CT153
- 108 Aspen Ct Unit 108
- 6 Rose Ct
- 15 Jones Ct
- 8 Cathy Ct
- 89 South Ave
- 28 Kensington Ave
- 13 Oak St
- 15 Wellington Ave
- 455 Livingston St
- 521 Livingston St Unit 205
- 521 Livingston St Unit 208
- 179 Closter Dock Rd
- 162 Closter Dock Rd Unit B
- 162 Closter Dock Rd Unit C
- 162 Closter Dock Rd Unit A
- 25 Fairview Ave
- 55 Walker Ave
- 160-162 Washington St Unit 160
- 175 Veterans Dr
- 88 Alpine Dr
