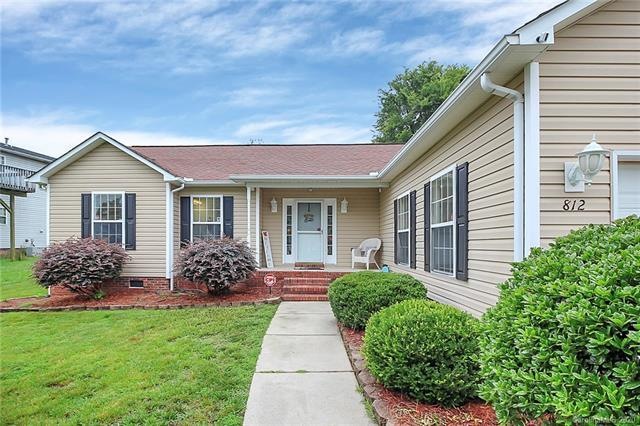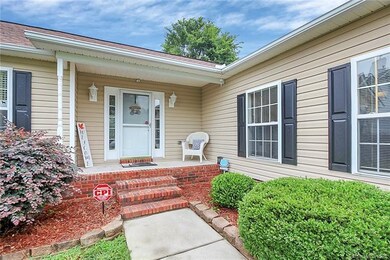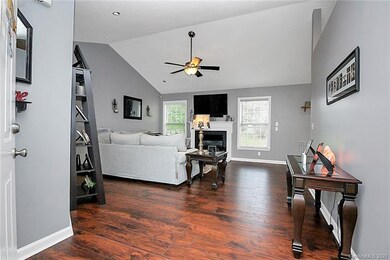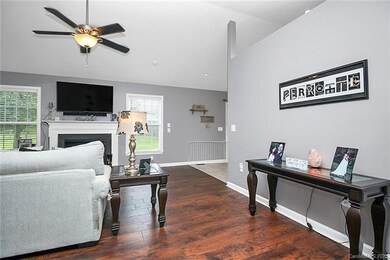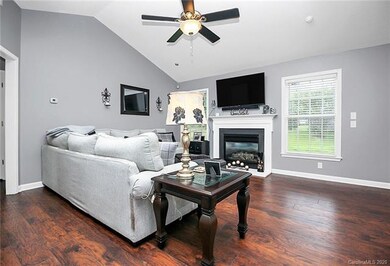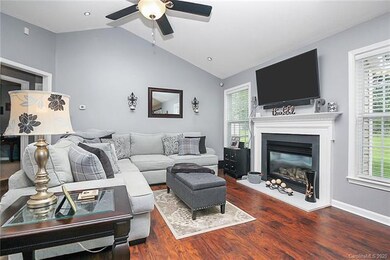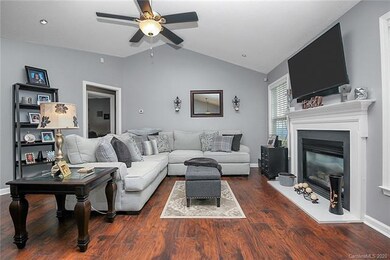
812 Highlander Ct Concord, NC 28025
Highlights
- Ranch Style House
- Corner Lot
- Tray Ceiling
- Patriots Elementary School Rated A-
- Attached Garage
- Walk-In Closet
About This Home
As of March 2024Adorable , well maintained , ranch home in desirable St. Andrews subdivision. This home features a split bedroom floor plan with updated flooring. Tile in kitchen and bathrooms. Laminate wood flooring in family room and master bedroom. Carpet in other 2 bedrooms. All bedrooms have new ceiling fans with lighting. Family room has vaulted ceiling with recessed lighting , ceiling fan , and gas fireplace. Both bathrooms have new toilets and new vanity in Master. Master also has separate tub and shower. Recessed lighting in kitchen. Eat in kitchen with plenty of cabinet and counter space. Big covered front porch for morning coffee. Sliding glass doors lead to your nice new deck and out to the storage shed that has electricity. Fully fenced in back yard. 2 car garage with epoxy floor. All TV mounts stay , so do all appliances , including washer/dryer. Water heater 3 years old. Roof and HVAC 2009
Last Agent to Sell the Property
Lantern Realty & Development, LLC License #281694 Listed on: 06/09/2020

Home Details
Home Type
- Single Family
Year Built
- Built in 1998
HOA Fees
- $13 Monthly HOA Fees
Parking
- Attached Garage
Home Design
- Ranch Style House
- Vinyl Siding
Interior Spaces
- Tray Ceiling
- Gas Log Fireplace
- Window Treatments
- Crawl Space
Flooring
- Laminate
- Tile
Bedrooms and Bathrooms
- Walk-In Closet
- 2 Full Bathrooms
Additional Features
- Outbuilding
- Corner Lot
Listing and Financial Details
- Assessor Parcel Number 5538-46-5607-0000
Community Details
Overview
- Cedar Mangemnt Association
Recreation
- Community Playground
Ownership History
Purchase Details
Home Financials for this Owner
Home Financials are based on the most recent Mortgage that was taken out on this home.Purchase Details
Home Financials for this Owner
Home Financials are based on the most recent Mortgage that was taken out on this home.Purchase Details
Home Financials for this Owner
Home Financials are based on the most recent Mortgage that was taken out on this home.Purchase Details
Home Financials for this Owner
Home Financials are based on the most recent Mortgage that was taken out on this home.Purchase Details
Home Financials for this Owner
Home Financials are based on the most recent Mortgage that was taken out on this home.Similar Homes in Concord, NC
Home Values in the Area
Average Home Value in this Area
Purchase History
| Date | Type | Sale Price | Title Company |
|---|---|---|---|
| Warranty Deed | $300,000 | None Listed On Document | |
| Warranty Deed | $212,000 | None Available | |
| Interfamily Deed Transfer | -- | None Available | |
| Warranty Deed | $125,000 | None Available | |
| Warranty Deed | $110,000 | -- |
Mortgage History
| Date | Status | Loan Amount | Loan Type |
|---|---|---|---|
| Previous Owner | $207,560 | FHA | |
| Previous Owner | $208,160 | FHA | |
| Previous Owner | $127,448 | New Conventional | |
| Previous Owner | $98,500 | New Conventional | |
| Previous Owner | $107,750 | Unknown | |
| Previous Owner | $20,000 | Credit Line Revolving | |
| Previous Owner | $99,000 | No Value Available |
Property History
| Date | Event | Price | Change | Sq Ft Price |
|---|---|---|---|---|
| 03/20/2024 03/20/24 | Sold | $300,000 | 0.0% | $236 / Sq Ft |
| 02/17/2024 02/17/24 | Pending | -- | -- | -- |
| 02/15/2024 02/15/24 | For Sale | $300,000 | +41.5% | $236 / Sq Ft |
| 07/23/2020 07/23/20 | Sold | $212,000 | -1.2% | $166 / Sq Ft |
| 06/29/2020 06/29/20 | Pending | -- | -- | -- |
| 06/27/2020 06/27/20 | For Sale | $214,600 | 0.0% | $168 / Sq Ft |
| 06/11/2020 06/11/20 | Pending | -- | -- | -- |
| 06/09/2020 06/09/20 | For Sale | $214,600 | -- | $168 / Sq Ft |
Tax History Compared to Growth
Tax History
| Year | Tax Paid | Tax Assessment Tax Assessment Total Assessment is a certain percentage of the fair market value that is determined by local assessors to be the total taxable value of land and additions on the property. | Land | Improvement |
|---|---|---|---|---|
| 2024 | $2,130 | $310,500 | $61,000 | $249,500 |
| 2023 | $1,534 | $180,430 | $40,000 | $140,430 |
| 2022 | $1,498 | $180,430 | $40,000 | $140,430 |
| 2021 | $1,471 | $180,430 | $40,000 | $140,430 |
| 2020 | $1,471 | $180,430 | $40,000 | $140,430 |
| 2019 | $1,096 | $134,490 | $20,000 | $114,490 |
| 2018 | $1,059 | $133,220 | $20,000 | $113,220 |
| 2017 | $1,006 | $133,220 | $20,000 | $113,220 |
| 2016 | $1,006 | $115,760 | $20,000 | $95,760 |
| 2015 | $862 | $115,760 | $20,000 | $95,760 |
| 2014 | $862 | $115,760 | $20,000 | $95,760 |
Agents Affiliated with this Home
-
Brandi Williams

Seller's Agent in 2024
Brandi Williams
Keller Williams Ballantyne Area
(980) 292-6272
108 Total Sales
-
Crystal Magnano
C
Buyer's Agent in 2024
Crystal Magnano
Carolina Roots Realty Group LLC
28 Total Sales
-
Shonda Newsome

Seller's Agent in 2020
Shonda Newsome
Lantern Realty & Development, LLC
(252) 626-6899
59 Total Sales
Map
Source: Canopy MLS (Canopy Realtor® Association)
MLS Number: CAR3628873
APN: 5538-46-5607-0000
- 1015 Castle Rock Ct
- 5114 Daffodil Ln
- 1062 Piney Church Rd
- 1076 Braxton Dr
- 1421 Piney Church Rd
- 1534 Piney Church Rd
- 673 Shellbark Dr
- 725 Pointe Andrews Dr
- 773 Sir Raleigh Dr
- 649 Shellbark Dr
- 887 Pointe Andrews Dr
- 703 Pointe Andrews Dr
- 4400 Flowes Store Rd
- 668 Point Andrews Dr SW Unit 93
- 665 Pointe Andrews Dr
- 4816 Zion Church Rd
- 52 September Ct SW
- 127 Softwind Ln
- 4200 Long Arrow Dr
- 3560 Us Highway 601 S
