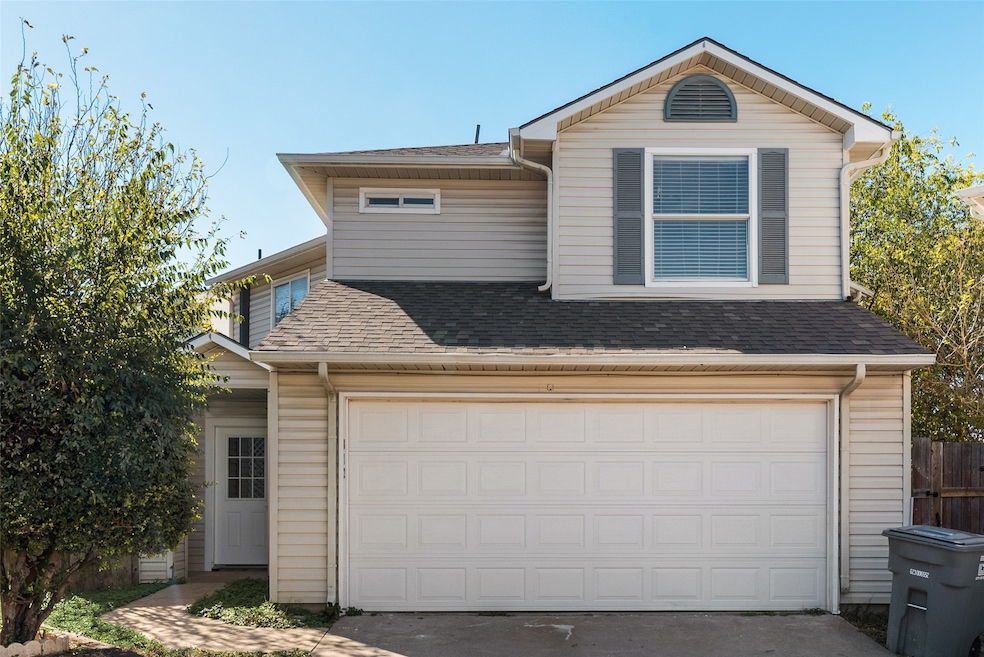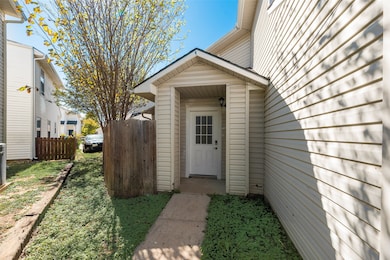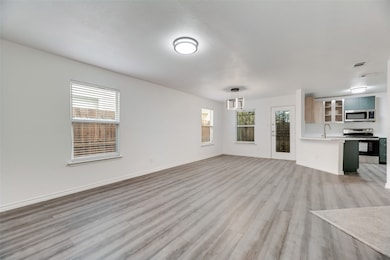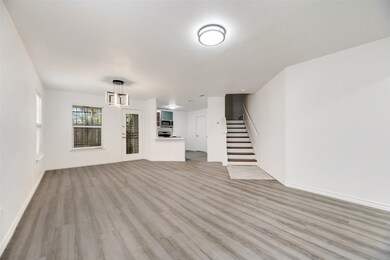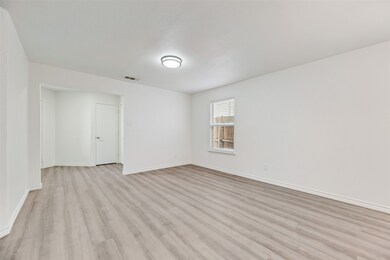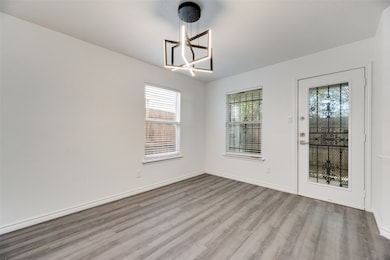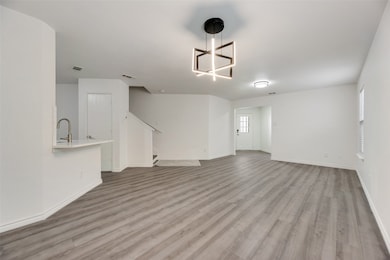812 Isla Verde Plaza Dallas, TX 75211
Western Park NeighborhoodEstimated payment $1,977/month
Highlights
- Contemporary Architecture
- Home Security System
- Ceramic Tile Flooring
- 2 Car Attached Garage
- Energy-Efficient Appliances
- Central Heating and Cooling System
About This Home
Welcome to your new place! Completely Remodeled Modern Home! Step into this stunning, fully remodeled home where every detail has been thoughtfully designed for modern living. Featuring luxury vinyl plank flooring throughout, this home offers a seamless flow filled with natural light and fresh, contemporary style. The kitchen is the star of the show, showcasing quartz countertops, new shaker-style cabinetry, wine cooler, and brand-new stainless steel appliances, including a stove and dishwasher. The open layout connects the kitchen, dining, and living areas. Upstairs, you’ll find spacious bedrooms with modern lighting and updated finishes. The primary suite is a true retreat, featuring a beautifully remodeled bathroom with ceramic tile shower, quartz countertops, floating shelving, and elegant fixtures that bring a spa-like feel. The secondary bedrooms are spacious. The powder room down stairs and second bedroom have been updated with new fixtures. The secondary bedroom has beautiful ceramic tile shower, glass sliding doors, and all the space you need. Step outside to enjoy a private fenced yard with a covered patio. With all new flooring, appliances, and finishes, this home feels brand new from top to bottom. Move-in ready and designed for easy, stylish living! Come take a look today.
Listing Agent
Kimberly Adams Realty Brokerage Phone: 817-513-4708 License #0714125 Listed on: 11/07/2025
Home Details
Home Type
- Single Family
Est. Annual Taxes
- $5,378
Year Built
- Built in 2001
Parking
- 2 Car Attached Garage
Home Design
- Contemporary Architecture
Interior Spaces
- 1,506 Sq Ft Home
- 2-Story Property
- Ceiling Fan
- Ceramic Tile Flooring
Kitchen
- Electric Range
- Dishwasher
Bedrooms and Bathrooms
- 3 Bedrooms
Home Security
- Home Security System
- Fire and Smoke Detector
Schools
- Stemmons Elementary School
- Kimball High School
Utilities
- Central Heating and Cooling System
- Electric Water Heater
- Cable TV Available
Additional Features
- Energy-Efficient Appliances
- Wood Fence
Community Details
- Los Encinos Subdivision
Listing and Financial Details
- Legal Lot and Block 52 / 1
- Assessor Parcel Number 00801300010520000
Map
Home Values in the Area
Average Home Value in this Area
Tax History
| Year | Tax Paid | Tax Assessment Tax Assessment Total Assessment is a certain percentage of the fair market value that is determined by local assessors to be the total taxable value of land and additions on the property. | Land | Improvement |
|---|---|---|---|---|
| 2025 | $5,378 | $241,740 | $50,000 | $191,740 |
| 2024 | $5,378 | $240,630 | $42,000 | $198,630 |
| 2023 | $5,378 | $200,660 | $42,000 | $158,660 |
| 2022 | $5,017 | $200,660 | $42,000 | $158,660 |
| 2021 | $3,571 | $135,350 | $20,000 | $115,350 |
| 2020 | $3,672 | $135,350 | $20,000 | $115,350 |
| 2019 | $3,851 | $135,350 | $20,000 | $115,350 |
| 2018 | $2,827 | $103,980 | $20,000 | $83,980 |
| 2017 | $2,278 | $83,790 | $16,000 | $67,790 |
| 2016 | $2,278 | $83,790 | $16,000 | $67,790 |
| 2015 | $1,651 | $68,620 | $16,000 | $52,620 |
| 2014 | $1,651 | $60,190 | $16,000 | $44,190 |
Property History
| Date | Event | Price | List to Sale | Price per Sq Ft |
|---|---|---|---|---|
| 11/07/2025 11/07/25 | For Sale | $290,000 | 0.0% | $193 / Sq Ft |
| 06/16/2023 06/16/23 | Rented | $1,800 | -5.3% | -- |
| 06/09/2023 06/09/23 | Under Contract | -- | -- | -- |
| 04/24/2023 04/24/23 | For Rent | $1,900 | +26.7% | -- |
| 08/20/2021 08/20/21 | Rented | $1,500 | 0.0% | -- |
| 08/20/2021 08/20/21 | Under Contract | -- | -- | -- |
| 07/23/2021 07/23/21 | For Rent | $1,500 | -- | -- |
Purchase History
| Date | Type | Sale Price | Title Company |
|---|---|---|---|
| Interfamily Deed Transfer | -- | First American Title Ins Co | |
| Vendors Lien | -- | -- |
Mortgage History
| Date | Status | Loan Amount | Loan Type |
|---|---|---|---|
| Open | $78,680 | New Conventional | |
| Closed | $89,583 | FHA |
Source: North Texas Real Estate Information Systems (NTREIS)
MLS Number: 21106848
APN: 00801300010520000
- 4649 Wyoming St
- 4578 Bonanza Ln
- 5219 Tato Dr
- 4514 Wyoming St
- 2548 Wood Valley Place
- 2588 Wood Valley Dr
- 1808 Western Park Dr
- T B D Lago Vista Ct
- T BD Lago Vista Ct
- T B D Lago Vista Ct
- 4316 Texas Dr
- 4443 Falls Dr
- 4305 Falls Dr
- 4214 Falls Dr
- 5045 E Rim Rd
- 4535 Ginger Ave
- 1211 Dacki Ave
- 4010 Texas Dr
- 4036 Dutton Dr
- 4314 Western St
- 912 Laredo Plaza
- 2531 Las Villas Ave
- 1531 Duncanville Rd
- 3110 S Cockrell Hill Rd
- 5050 Keeneland Pkwy
- 4616 Country Creek Dr Unit 1176
- 4632 Country Creek Dr Unit 1222S
- 4640 Country Creek Dr Unit 1257
- 3235 Noor St
- 646 Via Estrella
- 3427 Dawes Dr
- 5635 Millar Dr
- 5875 Mountain Valley Ln
- 5480 Preakness Ln
- 2970 Spruce Valley Ln
- 2700 S Westmoreland Rd
- 5324 Preakness Ln
- 1115 Tarpley Ave
- 3240 Springwood Ln
- 715 Botany Bay Dr
