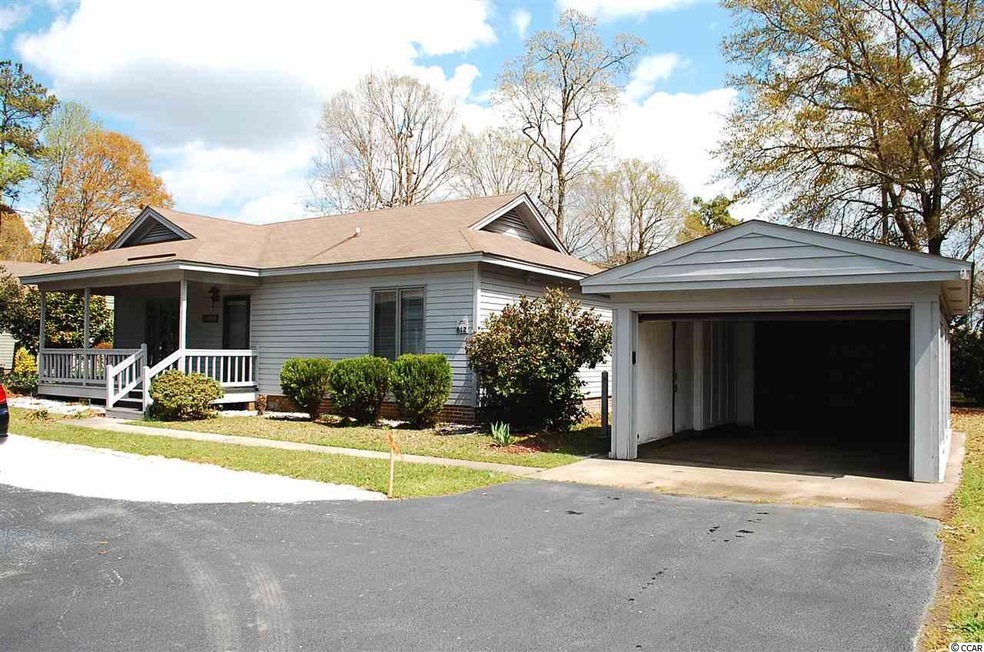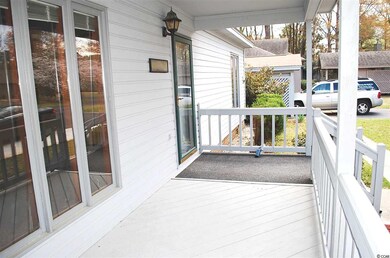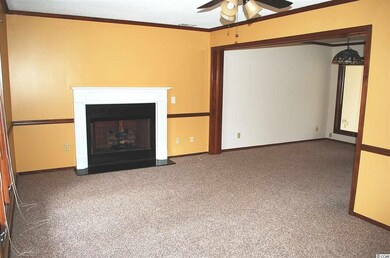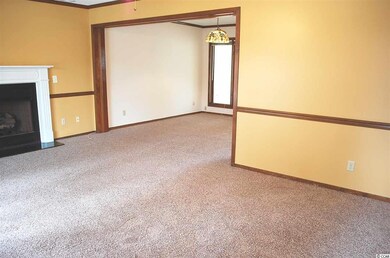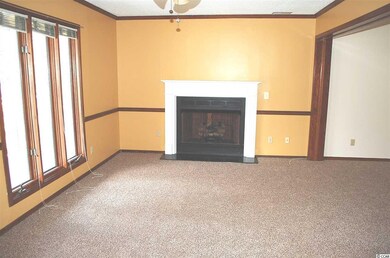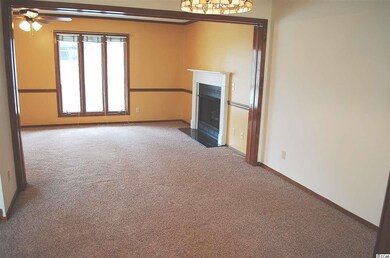812 James Landing Ct Murrells Inlet, SC 29576
Highlights
- Clubhouse
- Living Room with Fireplace
- Main Floor Primary Bedroom
- Seaside Elementary Rated A-
- Soaking Tub and Shower Combination in Primary Bathroom
- Community Pool
About This Home
As of May 2019Darling 2BR/2BA patio home in Jamestowne Colony. Easy "golf cart ride to the beach", right down Atlantic Ave. (Just 1.2 miles to beach). Jamestowne Colony has a nice community pool and clubhouse, beautifully landscaped neighborhood. Home has been freshly painted, new carpet. Home also has fireplace, ceiling fans, and carolina room. Very few properties at this price so close to the beach...You can move right in and enjoy the spring season.
Home Details
Home Type
- Single Family
Est. Annual Taxes
- $1,487
Year Built
- Built in 1984
Lot Details
- Irregular Lot
- Property is zoned RE
HOA Fees
- $61 Monthly HOA Fees
Parking
- 1 Car Detached Garage
- Garage Door Opener
Home Design
- Patio Home
- Wood Frame Construction
Interior Spaces
- 1,100 Sq Ft Home
- Ceiling Fan
- Window Treatments
- Living Room with Fireplace
- Combination Dining and Living Room
- Crawl Space
- Pull Down Stairs to Attic
- Fire and Smoke Detector
- Washer and Dryer
Kitchen
- Range
- Dishwasher
- Disposal
Flooring
- Carpet
- Vinyl
Bedrooms and Bathrooms
- 2 Bedrooms
- Primary Bedroom on Main
- Bathroom on Main Level
- 2 Full Bathrooms
- Single Vanity
- Soaking Tub and Shower Combination in Primary Bathroom
Schools
- Seaside Elementary School
- Saint James Middle School
- Saint James High School
Utilities
- Central Heating and Cooling System
- Water Heater
Additional Features
- Front Porch
- Outside City Limits
Community Details
Recreation
- Community Pool
Additional Features
- Clubhouse
Ownership History
Purchase Details
Home Financials for this Owner
Home Financials are based on the most recent Mortgage that was taken out on this home.Purchase Details
Home Financials for this Owner
Home Financials are based on the most recent Mortgage that was taken out on this home.Purchase Details
Home Financials for this Owner
Home Financials are based on the most recent Mortgage that was taken out on this home.Purchase Details
Home Financials for this Owner
Home Financials are based on the most recent Mortgage that was taken out on this home.Map
Home Values in the Area
Average Home Value in this Area
Purchase History
| Date | Type | Sale Price | Title Company |
|---|---|---|---|
| Warranty Deed | $305,000 | -- | |
| Warranty Deed | $174,000 | -- | |
| Deed | $106,000 | -- | |
| Warranty Deed | $101,000 | -- |
Mortgage History
| Date | Status | Loan Amount | Loan Type |
|---|---|---|---|
| Open | $244,000 | New Conventional | |
| Previous Owner | $159,340 | FHA | |
| Previous Owner | $69,000 | New Conventional | |
| Previous Owner | $58,000 | Future Advance Clause Open End Mortgage | |
| Previous Owner | $80,800 | Purchase Money Mortgage |
Property History
| Date | Event | Price | Change | Sq Ft Price |
|---|---|---|---|---|
| 05/24/2019 05/24/19 | Sold | $174,000 | -3.1% | $145 / Sq Ft |
| 04/10/2019 04/10/19 | For Sale | $179,500 | +69.3% | $150 / Sq Ft |
| 07/16/2015 07/16/15 | Sold | $106,000 | -9.4% | $96 / Sq Ft |
| 06/18/2015 06/18/15 | Pending | -- | -- | -- |
| 03/28/2015 03/28/15 | For Sale | $117,000 | -- | $106 / Sq Ft |
Tax History
| Year | Tax Paid | Tax Assessment Tax Assessment Total Assessment is a certain percentage of the fair market value that is determined by local assessors to be the total taxable value of land and additions on the property. | Land | Improvement |
|---|---|---|---|---|
| 2024 | $1,487 | $10,333 | $2,299 | $8,034 |
| 2023 | $1,487 | $10,333 | $2,299 | $8,034 |
| 2021 | $2,197 | $6,889 | $1,533 | $5,356 |
| 2020 | $2,095 | $6,889 | $1,533 | $5,356 |
| 2019 | $673 | $6,889 | $1,533 | $5,356 |
| 2018 | $0 | $4,085 | $1,385 | $2,700 |
| 2017 | $202 | $4,085 | $1,385 | $2,700 |
| 2016 | -- | $4,085 | $1,385 | $2,700 |
| 2015 | $1,289 | $4,085 | $1,385 | $2,700 |
| 2014 | $1,220 | $6,128 | $2,078 | $4,050 |
Source: Coastal Carolinas Association of REALTORS®
MLS Number: 1506406
APN: 46216030076
- 207 Fox Ln
- 400 Cambridge Cir Unit L-7
- 416 Cambridge Cir Unit H5
- 230 Addison Cottage Way
- 132 Garden City Retreat Dr
- 2960 Newberry Trail
- 84 Addison Cottage Way Unit 213
- 401 Cambridge Cir Unit A-5
- 401 Cambridge Cir Unit A-1
- 415 Cambridge Cir Unit E6
- 411 Cambridge Cir Unit D4
- 411 Cambridge Cir Unit D5
- 421 Cambridge Cir Unit F8
- 127 Garden City Connector Unit 210
- 70 Addison Cottage Way Unit 121 & 32
- 70 Addison Cottage Way Unit 319
- 70 Addison Cottage Way Unit 216 THE ADDISON
- 761 Garden Lake Dr
- 631 Woodmoor Dr Unit 303
- 801 Rebecca Ln Unit 7E
