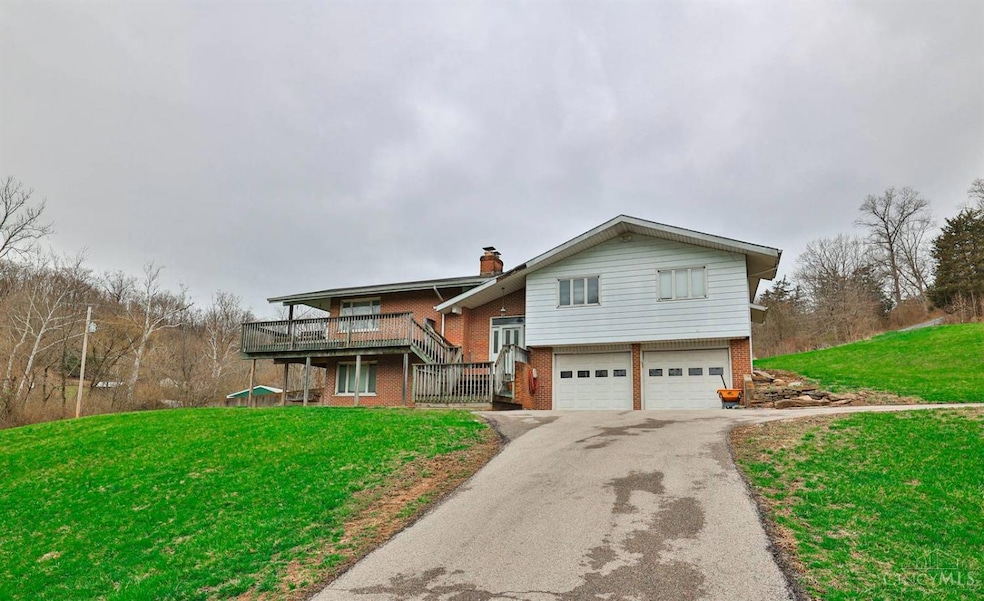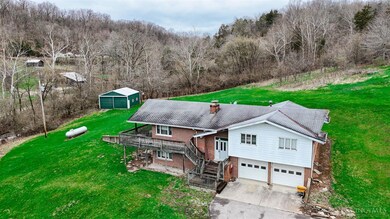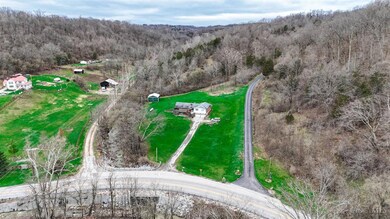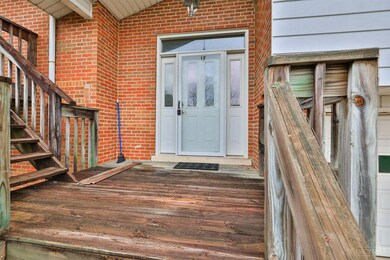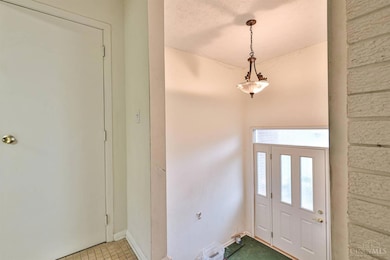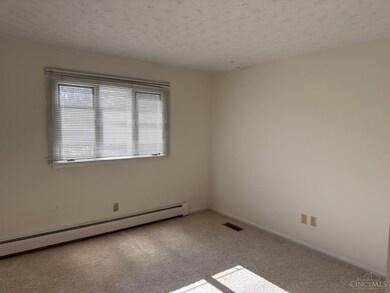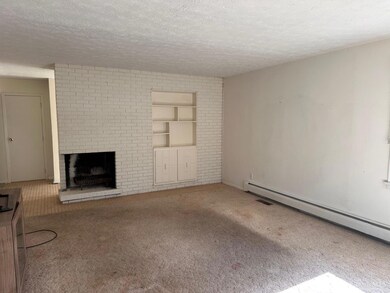
812 Jamison Rd West Harrison, IN 47060
Bright NeighborhoodHighlights
- View of Trees or Woods
- 2.1 Acre Lot
- Family Room with Fireplace
- East Central High School Rated A-
- Deck
- Traditional Architecture
About This Home
As of May 20255 bedroom, 2 bath Bi-Level (3192 sq ft) sitting on 2.104 acres featuring formal dining room, lg eat-in kitchen w/ walkout to deck area, lg great room, finished lower level family room, 1st floor laundry, 2 car garage and 20x30 pole barn. New heat pump furnace installed 3 years ago Cash or strong conventional financing only. Sold AS-IS, needs updating.
Last Agent to Sell the Property
Sibcy Cline, Inc. License #0000441799 Listed on: 03/21/2025

Home Details
Home Type
- Single Family
Est. Annual Taxes
- $4,036
Year Built
- Built in 1972
Lot Details
- 2.1 Acre Lot
Parking
- 2 Car Garage
- Front Facing Garage
- Rear-Facing Garage
- Garage Door Opener
- Driveway
Property Views
- Woods
- Valley
Home Design
- Traditional Architecture
- Brick Exterior Construction
- Block Foundation
- Shingle Roof
- Aluminum Siding
Interior Spaces
- 3,192 Sq Ft Home
- 2-Story Property
- Ceiling Fan
- Recessed Lighting
- Brick Fireplace
- Family Room with Fireplace
- 2 Fireplaces
- Great Room with Fireplace
- Fire and Smoke Detector
Kitchen
- Eat-In Kitchen
- Convection Oven
- Dishwasher
- Solid Wood Cabinet
Flooring
- Laminate
- Tile
Bedrooms and Bathrooms
- 5 Bedrooms
- Main Floor Bedroom
- Walk-In Closet
- 3 Full Bathrooms
Finished Basement
- Walk-Out Basement
- Basement Fills Entire Space Under The House
Outdoor Features
- Deck
- Patio
- Porch
Utilities
- Central Air
- Heat Pump System
- 220 Volts
- Electric Water Heater
- Water Softener
- Septic Tank
Community Details
- No Home Owners Association
Ownership History
Purchase Details
Home Financials for this Owner
Home Financials are based on the most recent Mortgage that was taken out on this home.Purchase Details
Similar Home in West Harrison, IN
Home Values in the Area
Average Home Value in this Area
Purchase History
| Date | Type | Sale Price | Title Company |
|---|---|---|---|
| Warranty Deed | -- | None Listed On Document | |
| Warranty Deed | -- | None Available |
Mortgage History
| Date | Status | Loan Amount | Loan Type |
|---|---|---|---|
| Open | $257,450 | New Conventional | |
| Previous Owner | $80,000 | Balloon | |
| Previous Owner | $139,800 | New Conventional |
Property History
| Date | Event | Price | Change | Sq Ft Price |
|---|---|---|---|---|
| 05/07/2025 05/07/25 | Sold | $271,000 | +0.4% | $85 / Sq Ft |
| 04/06/2025 04/06/25 | Off Market | $269,900 | -- | -- |
| 04/02/2025 04/02/25 | Pending | -- | -- | -- |
| 03/28/2025 03/28/25 | For Sale | $269,900 | -- | $85 / Sq Ft |
Tax History Compared to Growth
Tax History
| Year | Tax Paid | Tax Assessment Tax Assessment Total Assessment is a certain percentage of the fair market value that is determined by local assessors to be the total taxable value of land and additions on the property. | Land | Improvement |
|---|---|---|---|---|
| 2024 | $4,037 | $219,500 | $42,200 | $177,300 |
| 2023 | $3,869 | $207,700 | $42,200 | $165,500 |
| 2022 | $3,644 | $205,300 | $42,200 | $163,100 |
| 2021 | $3,965 | $214,800 | $42,200 | $172,600 |
| 2020 | $3,878 | $214,800 | $42,200 | $172,600 |
| 2019 | $3,537 | $191,800 | $42,200 | $149,600 |
| 2018 | $3,470 | $189,400 | $39,100 | $150,300 |
| 2017 | $3,195 | $169,300 | $41,200 | $128,100 |
| 2016 | $3,063 | $167,000 | $41,200 | $125,800 |
| 2014 | $3,121 | $169,000 | $41,200 | $127,800 |
Agents Affiliated with this Home
-
Gary Hamilton

Seller's Agent in 2025
Gary Hamilton
Sibcy Cline
(812) 637-8326
47 in this area
291 Total Sales
Map
Source: MLS of Greater Cincinnati (CincyMLS)
MLS Number: 1834544
APN: 15-01-36-200-052.000-006
- 1888 Sierra Ln Unit 9C
- 11-12 Business Center Dr
- 12 Business Center Dr
- 1865 N Dearborn Rd
- 25011 State Line Rd
- 23986 Gabbard Dr
- 0 Brooks Road Lot Unit Wp001
- 117 Campbell Rd
- 147 Campbell Rd
- 134 Whippoorwill Dr
- 125 Whippoorwill Dr
- 1023 Michael Dr
- 2487 Haddock Dr
- 2578 Jenny Lynn Dr
- 0 Brooks Rd Unit 21828099
- 0 Brooks Rd Unit 1831481
- 324 Weathervane Ln
- 0 Campbell Rd Unit 1732658
- 0 Campbell Rd Unit 1729767
- 0 Campbell Rd Unit 1708716
