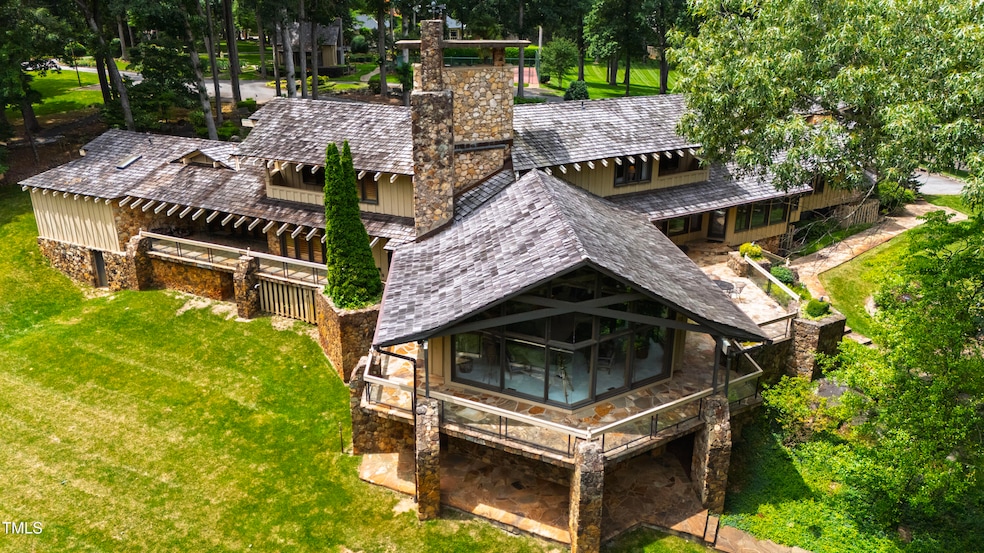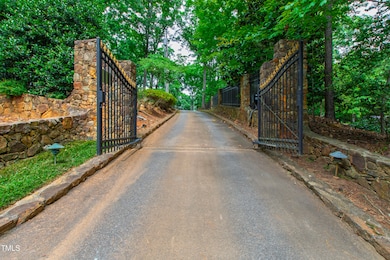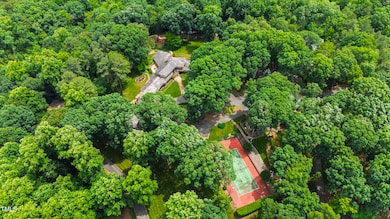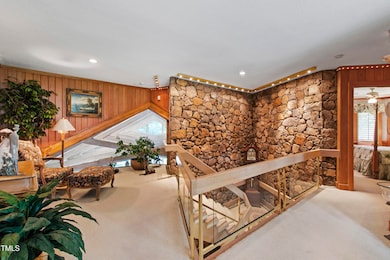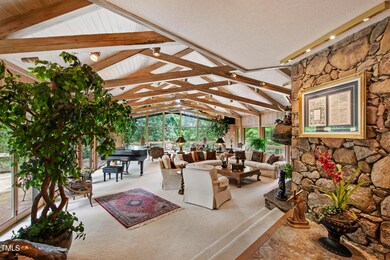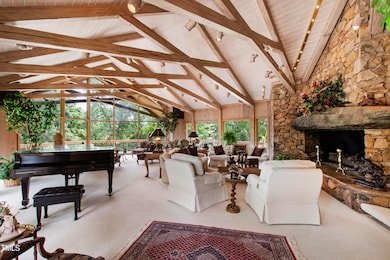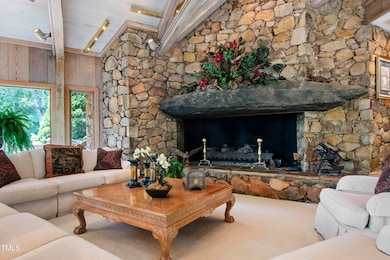
812 Kenmore Rd Chapel Hill, NC 27514
Estimated payment $33,239/month
Highlights
- Popular Property
- Wood Flooring
- Main Floor Primary Bedroom
- Estes Hills Elementary School Rated A
- Modernist Architecture
- Loft
About This Home
Nestled atop one of the highest elevations in Chapel Hill, this extraordinary 9.8-acre compound in the prestigious Lake Forest neighborhood offers a once-in-a-lifetime opportunity to own a true architectural and historical treasure. Designed by renowned mid-century modern architect Sumner Winn, the 7,751 square foot ''Peg & Pat Owens'' residence is a masterwork of design and provenance.From the moment you arrive, it's clear this is no ordinary property. Surrounded by wrought-iron gates, the grounds are impeccably maintained, unfolding in a series of thoughtfully landscaped vistas that feel both cultivated and naturally majestic. The stonework throughout the property was quarried on-site—a remarkable detail that roots the home in its land and lends a sense of permanence and timelessness.A private tennis court and charming tennis house are tucked discreetly into the landscape, perfect for enjoying leisure and entertaining amidst the serenity of nature. The main residence embodies the finest elements of mid-century architecture: clean lines, expansive windows that blur the line between inside and out, and a reverence for materials and setting.This is not just a home—it's a piece of Chapel Hill's legacy. An irreplaceable offering for the discerning buyer who appreciates the blend of architectural significance, unmatched privacy, and natural beauty.Own a piece of North Carolina's architectural heritage. Opportunities like this are rare, and this one may never come again. Opportunity to purchase adjoining property 820 Kenmore Road as well as additional 2.8 acres on Lot 3.
Home Details
Home Type
- Single Family
Est. Annual Taxes
- $35,116
Year Built
- Built in 1962
Lot Details
- 9.85 Acre Lot
- Gated Home
- Wrought Iron Fence
Parking
- 6 Car Attached Garage
- 6 Open Parking Spaces
Home Design
- Modernist Architecture
- Brick or Stone Mason
- Composition Roof
- Wood Siding
- Concrete Perimeter Foundation
- Cedar
- Stone
Interior Spaces
- 2-Story Property
- Entrance Foyer
- Living Room
- Breakfast Room
- Dining Room
- Home Office
- Loft
- Sun or Florida Room
- Wood Flooring
- Laundry Room
- Finished Basement
Bedrooms and Bathrooms
- 5 Bedrooms
- Primary Bedroom on Main
Schools
- Estes Hills Elementary School
- Guy Phillips Middle School
- East Chapel Hill High School
Utilities
- Forced Air Heating and Cooling System
Community Details
- No Home Owners Association
- Lake Forest Subdivision
Listing and Financial Details
- Property held in a trust
- Assessor Parcel Number 9880921088
Map
Home Values in the Area
Average Home Value in this Area
Tax History
| Year | Tax Paid | Tax Assessment Tax Assessment Total Assessment is a certain percentage of the fair market value that is determined by local assessors to be the total taxable value of land and additions on the property. | Land | Improvement |
|---|---|---|---|---|
| 2024 | $37,488 | $2,124,500 | $297,500 | $1,827,000 |
| 2023 | $36,489 | $2,124,500 | $297,500 | $1,827,000 |
| 2022 | $35,067 | $2,127,500 | $297,500 | $1,830,000 |
| 2021 | $34,631 | $2,127,500 | $297,500 | $1,830,000 |
| 2020 | $33,982 | $1,958,100 | $262,500 | $1,695,600 |
| 2018 | $33,138 | $1,958,100 | $262,500 | $1,695,600 |
| 2017 | $31,803 | $1,958,100 | $262,500 | $1,695,600 |
| 2016 | $31,803 | $1,863,980 | $512,084 | $1,351,896 |
| 2015 | $31,803 | $1,863,980 | $512,084 | $1,351,896 |
| 2014 | $31,605 | $1,863,980 | $512,084 | $1,351,896 |
Property History
| Date | Event | Price | Change | Sq Ft Price |
|---|---|---|---|---|
| 06/02/2025 06/02/25 | For Sale | $5,400,000 | -- | $559 / Sq Ft |
Purchase History
| Date | Type | Sale Price | Title Company |
|---|---|---|---|
| Interfamily Deed Transfer | -- | None Available |
Similar Homes in the area
Source: Doorify MLS
MLS Number: 10100259
APN: 9880921088
- 820 Kenmore Rd
- 609 Brookview Dr
- 800 Shady Lawn Rd
- 643 Brookview Dr
- 2140 N Lakeshore Dr
- 500 Yeowell Dr
- 504 Yeowell Dr
- 201 Red Bud Ln
- 11F Red Bud Ln Unit 11F
- 568 Piney Mountain Rd
- 108 Sierra Dr
- 104 Sierra Dr
- 107 Silo Dr
- 122 Blackcherry Ln
- 2525 Buxton Ct
- 215 Collinson Dr
- 110 Summerlin Dr
- 113 Weavers Grove Dr
- 1817 N Lakeshore Dr
- 2481 Foxwood Dr
