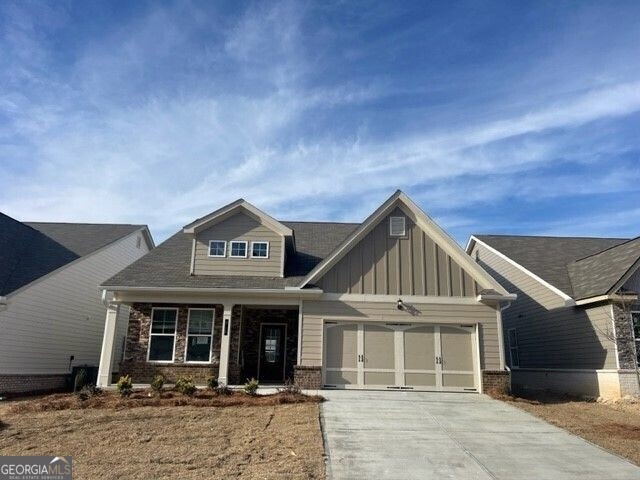
$385,000
- 5 Beds
- 3 Baths
- 2,562 Sq Ft
- 3292 Shady Valley Ct
- Loganville, GA
This spacious 5-bedroom home offers everything your family needs, from ample living space to an unbeatable location. Nestled in one of the area's most desirable school districts, this home ensures your children are just moments away from top-rated schools, making mornings smooth and stress-free. Beyond its exceptional proximity to schools, this home shines with its accessibility to a wealth of
Ben Herring eXp Realty
