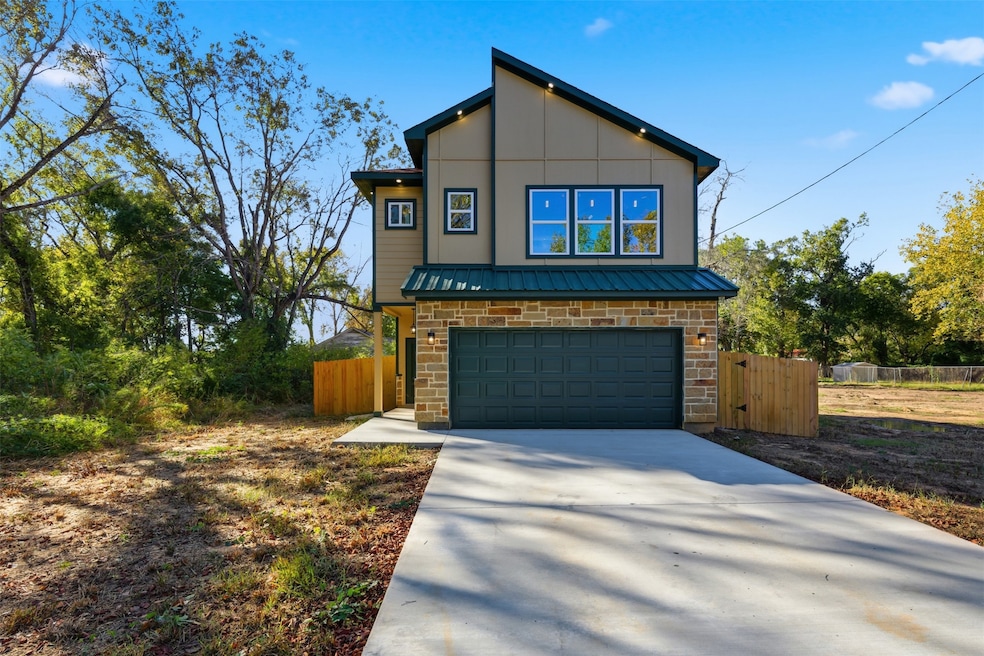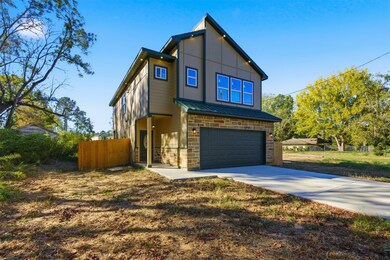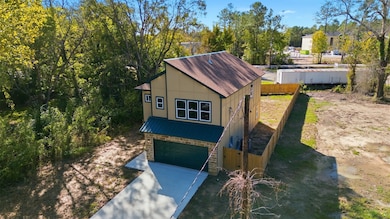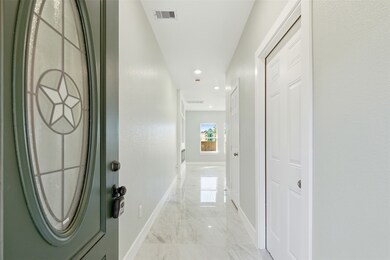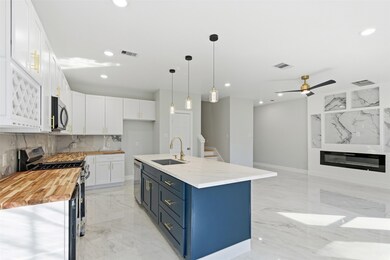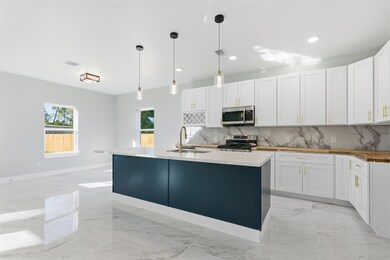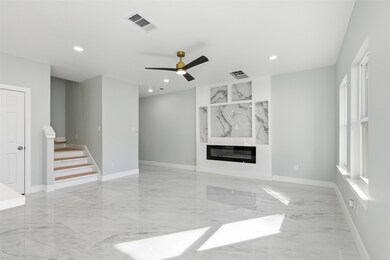812 Linia Alfred Cleveland, TX 77327
Estimated payment $1,518/month
Highlights
- New Construction
- Traditional Architecture
- Family Room Off Kitchen
- Deck
- Granite Countertops
- 2 Car Attached Garage
About This Home
Beautiful New Construction Home in Cleveland! Welcome to this stunning 4-bedroom, 2.5-bath new construction home featuring modern finishes and a stylish, open layout. The beautifully designed kitchen includes a gas range stove, microwave, and dishwasher, offering both functionality and elegance. The spacious primary suite provides a relaxing retreat with a large bedroom and private bathroom. Enjoy a generous backyard perfect for outdoor living and gatherings. This home also features a long driveway and a 2-car garage, providing ample parking and convenience. Located in a growing area of Cleveland, this home combines modern comfort with everyday practicality.
Schedule your private showing today
Home Details
Home Type
- Single Family
Est. Annual Taxes
- $602
Year Built
- Built in 2025 | New Construction
Lot Details
- Back Yard Fenced
- Cleared Lot
Parking
- 2 Car Attached Garage
Home Design
- Traditional Architecture
- Slab Foundation
- Composition Roof
- Vinyl Siding
Interior Spaces
- 1,834 Sq Ft Home
- 2-Story Property
- Ceiling Fan
- Electric Fireplace
- Family Room Off Kitchen
- Living Room
- Fire and Smoke Detector
- Washer and Electric Dryer Hookup
Kitchen
- Gas Oven
- Gas Range
- Microwave
- Dishwasher
- Granite Countertops
- Wood Countertops
- Pots and Pans Drawers
- Self-Closing Drawers and Cabinet Doors
- Disposal
- Pot Filler
Flooring
- Carpet
- Tile
Bedrooms and Bathrooms
- 4 Bedrooms
- En-Suite Primary Bedroom
Outdoor Features
- Deck
- Patio
Schools
- Southside Elementary School
- Cleveland Middle School
- Cleveland High School
Utilities
- Central Heating and Cooling System
Community Details
- Built by JCNB General Contractors
- Guinn Subdivision
Map
Home Values in the Area
Average Home Value in this Area
Tax History
| Year | Tax Paid | Tax Assessment Tax Assessment Total Assessment is a certain percentage of the fair market value that is determined by local assessors to be the total taxable value of land and additions on the property. | Land | Improvement |
|---|---|---|---|---|
| 2025 | $602 | $26,580 | $26,580 | -- |
| 2024 | $602 | $26,580 | $26,580 | -- |
| 2023 | $602 | $16,590 | $16,590 | $0 |
| 2022 | $364 | $15,110 | $15,110 | $0 |
| 2021 | $199 | $7,750 | $7,750 | $0 |
| 2020 | $157 | $5,810 | $5,810 | $0 |
| 2019 | $129 | $4,650 | $4,650 | $0 |
| 2018 | $271 | $9,800 | $4,650 | $5,150 |
| 2017 | $253 | $9,260 | $4,260 | $5,000 |
| 2016 | $253 | $9,260 | $4,260 | $5,000 |
| 2015 | -- | $8,880 | $3,880 | $5,000 |
| 2014 | -- | $8,880 | $3,880 | $5,000 |
Property History
| Date | Event | Price | List to Sale | Price per Sq Ft |
|---|---|---|---|---|
| 11/04/2025 11/04/25 | For Sale | $279,000 | -- | $152 / Sq Ft |
Purchase History
| Date | Type | Sale Price | Title Company |
|---|---|---|---|
| Warranty Deed | -- | Startex Title | |
| Warranty Deed | -- | Startex Title | |
| Deed | -- | None Listed On Document | |
| Warranty Deed | -- | None Listed On Document | |
| Public Action Common In Florida Clerks Tax Deed Or Tax Deeds Or Property Sold For Taxes | $4,000 | None Available | |
| Warranty Deed | -- | None Available |
Mortgage History
| Date | Status | Loan Amount | Loan Type |
|---|---|---|---|
| Open | $392,000 | New Conventional | |
| Closed | $392,000 | New Conventional | |
| Previous Owner | $26,600 | Seller Take Back |
Source: Houston Association of REALTORS®
MLS Number: 10008619
APN: 004820-000012-027
- 212 Carpenter Dr
- 255 Cr 5506
- 90 County Road 2852
- 508 Road 5915 15
- 13 County Road 3410
- TBD County Road 21681 East Off 223
- 41 County Road 3410
- 388 Road 5914 - 10
- 230 County Road 3413
- 181 Road 591701
- 504 Road 5915 15
- 690 Road 5027
- 478
- 448 Road 5914-10
- 1200 Road 5883
- 6141 Road 5503
- 0 Parkwood Unit 25460780
- 106 County Road 51030
- 849 Road 5027
- 7202 5914 02
- 849 Road 5027
- 5053 5835 Dr
- 6141 Road 5503
- 675 5604 Corner
- 65 County Road 51030
- 25342 Shadowdale Dr
- 205 Taft Ave
- 503 Park Ln Unit 4
- 406 Bardash St
- 806 Jefferson Ave Unit 806 C
- 1103 Parkhurst Ave Unit A
- 806, 808 810 Jefferson Ave
- 812 Jefferson Ave Unit B
- 812 Jefferson Ave
- 120 Charles Barker Ave Unit 12
- 120 Charles Barker Ave Unit 14
- 808 Charles Barker Ave
- 611 Foxmeadow Ln
- 1301 Nevell St
- 208 Cliffbrook Ln
