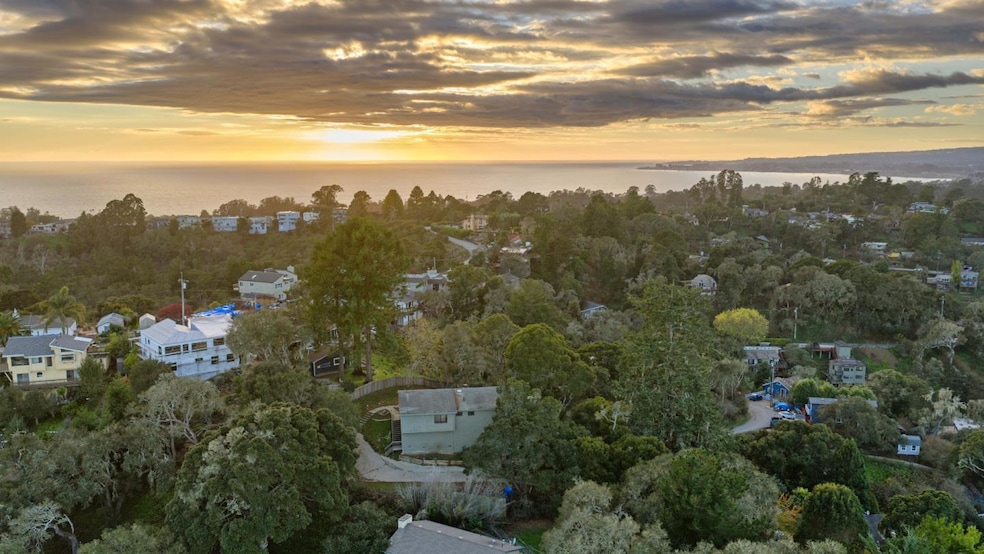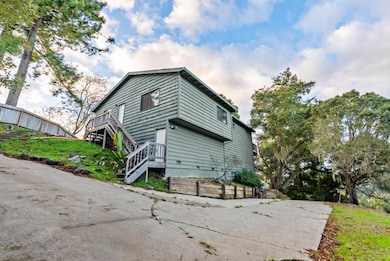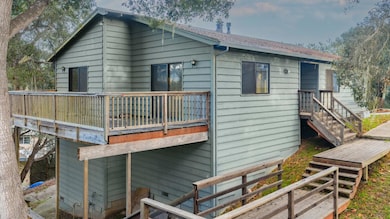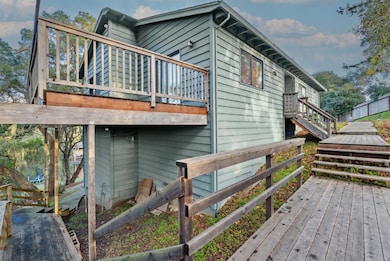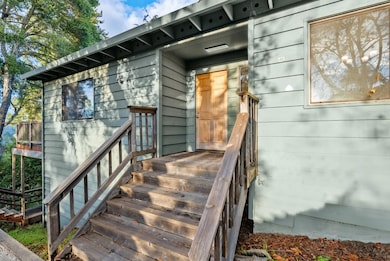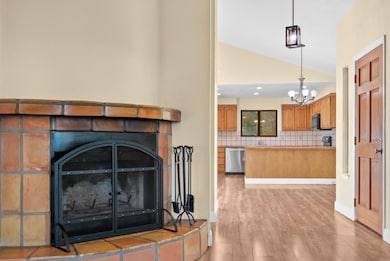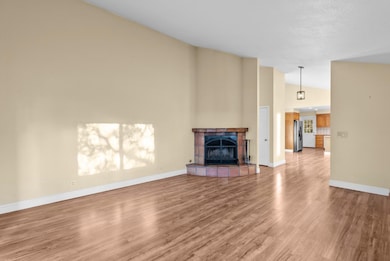812 Loma Prieta Dr Aptos, CA 95003
Rio del Mar NeighborhoodEstimated payment $4,507/month
Highlights
- 0.34 Acre Lot
- Mountain View
- High Ceiling
- Aptos High School Rated A-
- Deck
- Open to Family Room
About This Home
Wake up to birdsong and tree-filtered light; 812 Loma Prieta Dr is a private hilltop retreat designed for everyday ease. Set on a tranquil 0.34-acre parcel in Aptos, this 1,548-sq-ft home blends bright interiors with relaxed outdoor living. A generous kitchen anchors the main level, opening to a light-filled great room made for movie nights, homework zones, and weekend brunches. Sliding doors flow to sunny patios for grilling, container gardens, and stargazing. Thoughtful updates include dual-pane windows, refreshed fixtures, and durable flooring that stands up to daily life. Multiple outdoor zones include a front deck for morning coffee and a rear patio that opens to terraced planting beds and seating areas. An entire level beneath the house offers tons of room for storage. Broad windows frame leafy outlooks and distant ridgeline views, while afternoon sun drifts across the main living spaces. The location shines as it is minutes to local coffee and groceries, with quick Highway 1 access for easy commutes and just a short drive to the beach, Seascape Village, and the trails of The Forest of Nisene Marks. Nearby schools and everyday essentials keep routines simple. Move in and enjoy a balanced lifestyle where space, light, and nature set the tone.
Home Details
Home Type
- Single Family
Est. Annual Taxes
- $3,705
Year Built
- Built in 1989
Lot Details
- 0.34 Acre Lot
- Lot Sloped Up
- Zoning described as R-1-10-SP
Property Views
- Mountain
- Valley
Home Design
- Composition Roof
- Concrete Perimeter Foundation
Interior Spaces
- 1,548 Sq Ft Home
- 1-Story Property
- High Ceiling
- Wood Burning Fireplace
- Fireplace With Gas Starter
- Living Room with Fireplace
- Family or Dining Combination
- Storage Room
Kitchen
- Open to Family Room
- Oven or Range
- Synthetic Countertops
Flooring
- Carpet
- Tile
- Vinyl
Bedrooms and Bathrooms
- 3 Bedrooms
- 2 Full Bathrooms
- Bathtub with Shower
- Walk-in Shower
Parking
- No Garage
- Uncovered Parking
Outdoor Features
- Deck
Utilities
- Forced Air Heating System
- 220 Volts
- Septic Tank
Listing and Financial Details
- Assessor Parcel Number 044-171-46-000
Map
Home Values in the Area
Average Home Value in this Area
Tax History
| Year | Tax Paid | Tax Assessment Tax Assessment Total Assessment is a certain percentage of the fair market value that is determined by local assessors to be the total taxable value of land and additions on the property. | Land | Improvement |
|---|---|---|---|---|
| 2025 | $3,705 | $280,236 | $105,868 | $174,368 |
| 2023 | $3,647 | $269,354 | $101,757 | $167,597 |
| 2022 | $3,563 | $264,073 | $99,762 | $164,311 |
| 2021 | $3,381 | $258,895 | $97,806 | $161,089 |
| 2020 | $3,339 | $256,241 | $96,803 | $159,438 |
| 2019 | $3,280 | $251,216 | $94,905 | $156,311 |
| 2018 | $3,197 | $246,291 | $93,044 | $153,247 |
| 2017 | $3,169 | $241,462 | $91,220 | $150,242 |
| 2016 | $3,089 | $236,727 | $89,431 | $147,296 |
| 2015 | $3,027 | $233,171 | $88,088 | $145,083 |
| 2014 | $2,963 | $228,603 | $86,362 | $142,241 |
Property History
| Date | Event | Price | List to Sale | Price per Sq Ft |
|---|---|---|---|---|
| 11/21/2025 11/21/25 | For Sale | $795,000 | -- | $514 / Sq Ft |
Purchase History
| Date | Type | Sale Price | Title Company |
|---|---|---|---|
| Gift Deed | -- | -- | |
| Interfamily Deed Transfer | -- | First American Title Company | |
| Interfamily Deed Transfer | -- | First American Title Co | |
| Gift Deed | -- | First American Title Ins Co | |
| Gift Deed | -- | -- |
Mortgage History
| Date | Status | Loan Amount | Loan Type |
|---|---|---|---|
| Previous Owner | $30,000 | No Value Available | |
| Previous Owner | $135,000 | No Value Available |
Source: MLSListings
MLS Number: ML82028106
APN: 044-171-46-000
- 740 Loma Prieta Dr
- 000 Encino Dr
- 122 Zanzibar Dr
- 114 Zanzibar Dr
- 538 Cuesta Dr
- 630 Encino Dr
- 165 Anita Ave Unit 165
- 507 La Honda Dr
- 188 Zanzibar Dr
- 607 Saint Andrews Dr
- 905 Moon Valley Ranch Rd
- 538 Clubhouse Dr
- 130 Saint Andrews Way
- 255 Thunderbird Dr
- 250 Carol Way
- 425 Vista Del Mar Dr
- 445 Monterey Dr
- 190 Driftwood Ct
- 175 Tamarack Dr
- 0 Encino Dr Unit 1 230023873
- 610 Nestora Ave
- 210 Wingfoot Dr
- 431 Vista Del Mar Dr
- 288 Dry Creek Rd
- 112 Vineyard Ct
- 132 Bar Harbor Ct
- 121 Bar Harbor Ct
- 125 Bar Harbor Ct
- 2092 Penasquitas Dr
- 176 Seascape Ridge Dr
- 8 Seacliff Dr
- 440 Camino al Mar
- 360 Camino al Barranco
- 321 Village Creek Rd
- 125 Sea Ridge Ct Unit A
- 506 Seacliff Dr
- 7137 Soquel Dr Unit A
- 7104 Viewpoint Rd
- 600 Park Ave
- 101 Grand Ave
