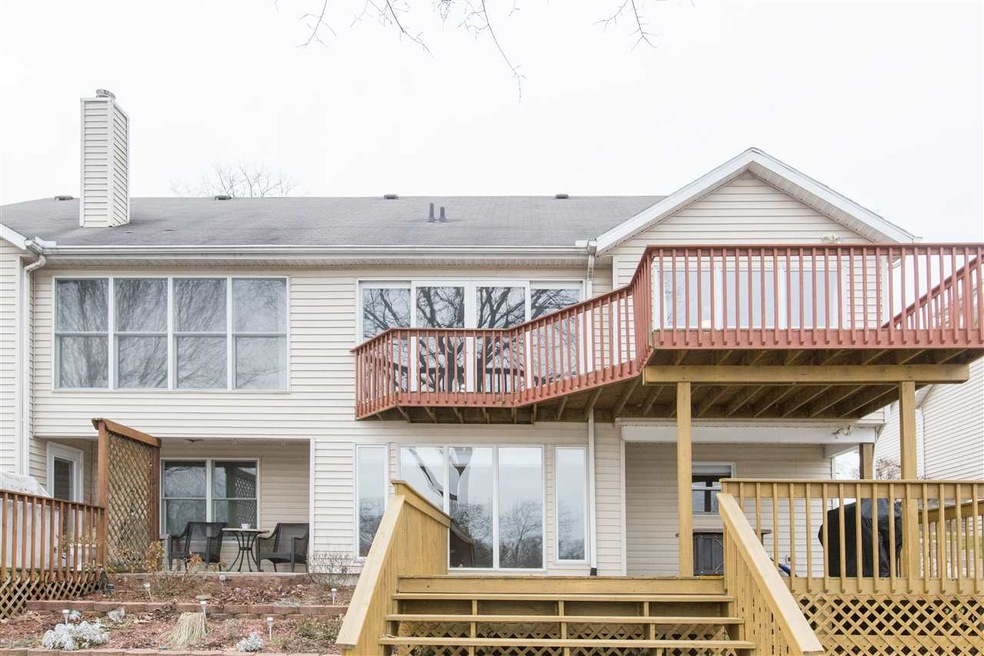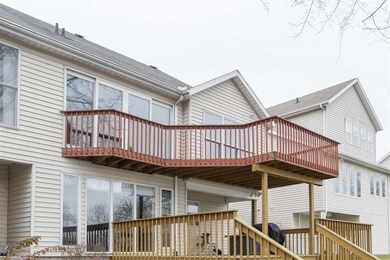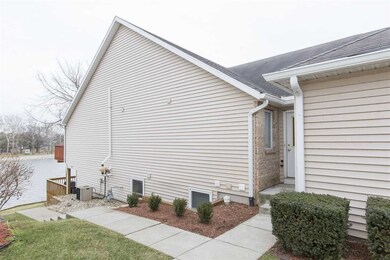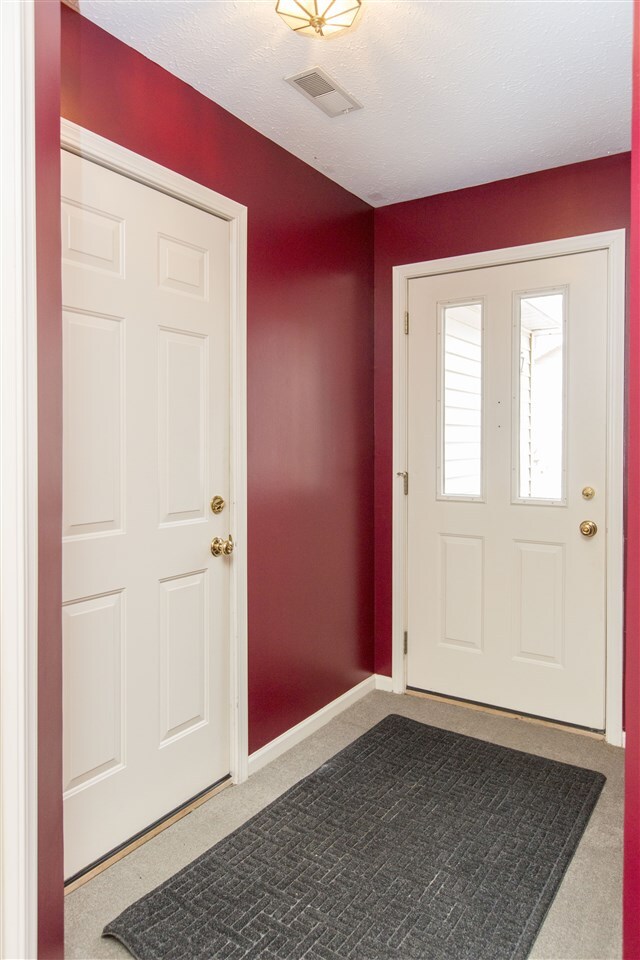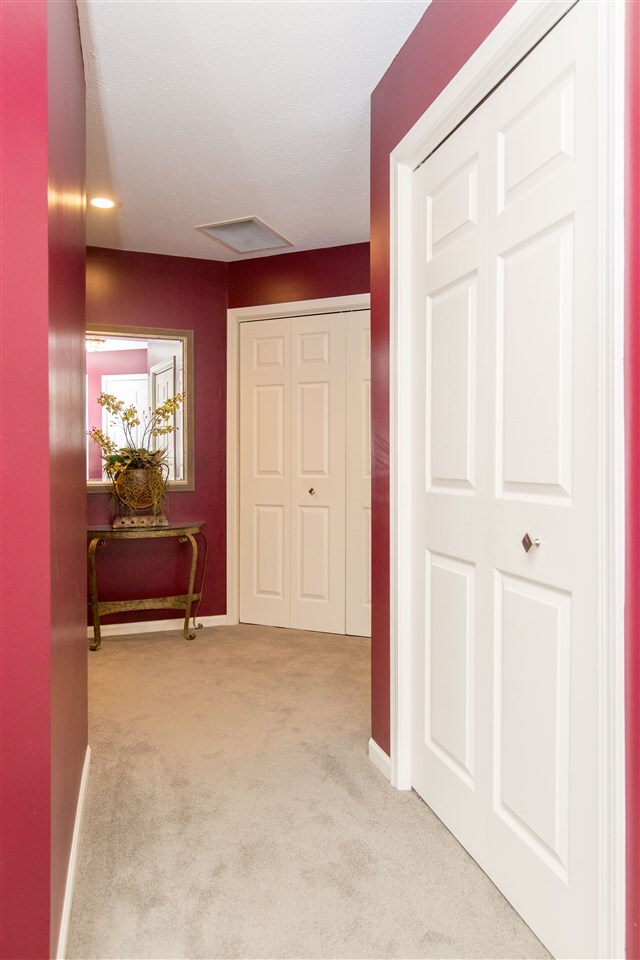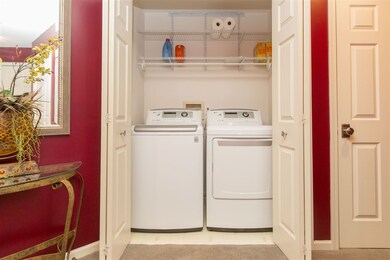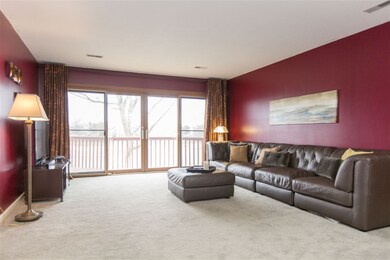
812 Maple St Mishawaka, IN 46545
Highlights
- 25 Feet of Waterfront
- Backs to Open Ground
- 2 Car Attached Garage
- Open Floorplan
- Balcony
- Double Pane Windows
About This Home
As of September 2023Get excited, Michiana about all the new changes in Mishawaka! This two bedroom, two bath condo overlooks the St. Joseph river and Merrifield park. The city is completing nearly $3 million of renovation to the Riverwalk and park. The Riverwalk leads to downtown Mishawaka where they've broken ground on $45 million mixed use development. Open concept with one level living. Master suite with walk-in closet. Guest bath with shower. Spacious attached 2 car garage. High-efficiency mechanicals. HOA takes care of landscaping and snow removal. Owner has done numerous improvements including removing wallpaper and painting. Nothing to do here but move in now and enjoy the summer on your deck! Call your agent today for a showing because we're all about YOU!
Property Details
Home Type
- Condominium
Est. Annual Taxes
- $1,737
Year Built
- Built in 1997
Lot Details
- 25 Feet of Waterfront
- River Front
- Backs to Open Ground
HOA Fees
- $133 Monthly HOA Fees
Parking
- 2 Car Attached Garage
Home Design
- Brick Exterior Construction
- Poured Concrete
- Asphalt Roof
- Vinyl Construction Material
Interior Spaces
- 1,260 Sq Ft Home
- 1-Story Property
- Open Floorplan
- Ceiling Fan
- Double Pane Windows
Flooring
- Carpet
- Vinyl
Bedrooms and Bathrooms
- 2 Bedrooms
- 2 Full Bathrooms
Laundry
- Laundry on main level
- Electric Dryer Hookup
Outdoor Features
- Sun Deck
- Balcony
Location
- Suburban Location
Utilities
- Central Air
- Heating System Uses Gas
- The river is a source of water for the property
- ENERGY STAR Qualified Water Heater
Listing and Financial Details
- Assessor Parcel Number 71-09-10-379-008.000-023
Ownership History
Purchase Details
Home Financials for this Owner
Home Financials are based on the most recent Mortgage that was taken out on this home.Purchase Details
Home Financials for this Owner
Home Financials are based on the most recent Mortgage that was taken out on this home.Purchase Details
Purchase Details
Home Financials for this Owner
Home Financials are based on the most recent Mortgage that was taken out on this home.Similar Homes in Mishawaka, IN
Home Values in the Area
Average Home Value in this Area
Purchase History
| Date | Type | Sale Price | Title Company |
|---|---|---|---|
| Warranty Deed | $276,050 | None Listed On Document | |
| Warranty Deed | -- | Metropolitan Title | |
| Deed | -- | Metropolitan Title | |
| Warranty Deed | -- | Metropolitan Title |
Mortgage History
| Date | Status | Loan Amount | Loan Type |
|---|---|---|---|
| Previous Owner | $90,000 | New Conventional | |
| Previous Owner | $105,600 | New Conventional |
Property History
| Date | Event | Price | Change | Sq Ft Price |
|---|---|---|---|---|
| 09/01/2023 09/01/23 | Sold | $276,050 | +6.2% | $219 / Sq Ft |
| 08/02/2023 08/02/23 | Pending | -- | -- | -- |
| 07/28/2023 07/28/23 | For Sale | $260,000 | +61.5% | $206 / Sq Ft |
| 03/16/2018 03/16/18 | Sold | $161,000 | +7.3% | $128 / Sq Ft |
| 02/05/2018 02/05/18 | Pending | -- | -- | -- |
| 02/01/2018 02/01/18 | For Sale | $150,000 | +13.6% | $119 / Sq Ft |
| 07/01/2014 07/01/14 | Sold | $132,000 | -20.0% | $105 / Sq Ft |
| 05/05/2014 05/05/14 | Pending | -- | -- | -- |
| 05/07/2013 05/07/13 | For Sale | $164,900 | -- | $131 / Sq Ft |
Tax History Compared to Growth
Tax History
| Year | Tax Paid | Tax Assessment Tax Assessment Total Assessment is a certain percentage of the fair market value that is determined by local assessors to be the total taxable value of land and additions on the property. | Land | Improvement |
|---|---|---|---|---|
| 2024 | $1,218 | $105,800 | $7,800 | $98,000 |
| 2023 | $1,274 | $109,100 | $7,800 | $101,300 |
| 2022 | $1,274 | $112,300 | $7,800 | $104,500 |
| 2021 | $1,170 | $103,400 | $7,800 | $95,600 |
| 2020 | $1,173 | $103,400 | $7,800 | $95,600 |
| 2019 | $1,154 | $101,600 | $6,000 | $95,600 |
| 2018 | $1,704 | $123,700 | $4,600 | $119,100 |
| 2017 | $1,782 | $121,800 | $4,600 | $117,200 |
| 2016 | $1,737 | $123,100 | $4,600 | $118,500 |
| 2014 | $1,706 | $138,700 | $4,600 | $134,100 |
| 2013 | $1,751 | $138,700 | $4,600 | $134,100 |
Agents Affiliated with this Home
-

Seller's Agent in 2023
Linda Demel
Inspired Homes Indiana
(574) 286-7757
81 Total Sales
-

Buyer's Agent in 2023
Timothy Sullivan
RE/MAX
(574) 335-9450
33 Total Sales
-

Seller's Agent in 2018
Diane Bennett
Inspired Homes Indiana
(574) 968-4236
51 Total Sales
-
R
Seller's Agent in 2014
Robert Andrews
RE/MAX
-
T
Buyer's Agent in 2014
Toni Carrico
Buyers Only Realty
Map
Source: Indiana Regional MLS
MLS Number: 201803651
APN: 71-09-10-379-008.000-023
- 417 Indiana Ave
- 422 N Wenger Ave
- 414 N Wenger Ave
- Lot 32 A Forest River Run
- 720 Division St
- 1333 E Borley Ave
- 425 Gernhart Ave
- 1524 E Jefferson Blvd
- 0 SE Vl Cor Lynn St
- 1116 Christyann St
- 118 S Merrifield Ave
- 726 E 3rd St
- 1132 E 3rd St
- 1717 Lynn St
- 629 E 3rd St
- 733 E 4th St
- 1323 Lincolnway E
- 803 N Main St
- 839 E 5th St
- 116 S Byrkit St
