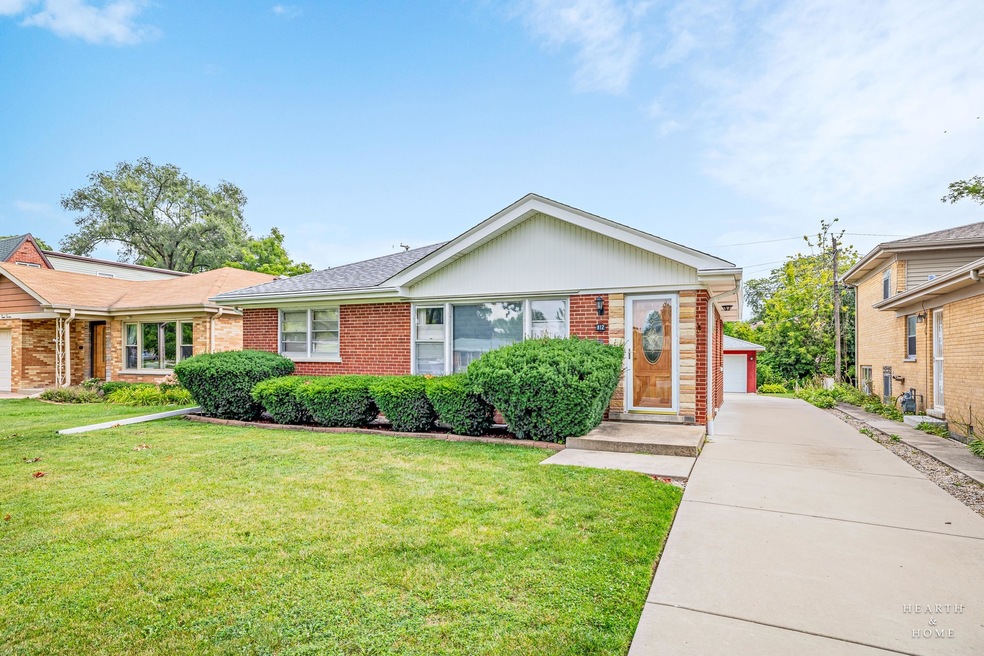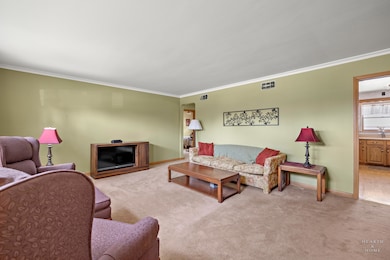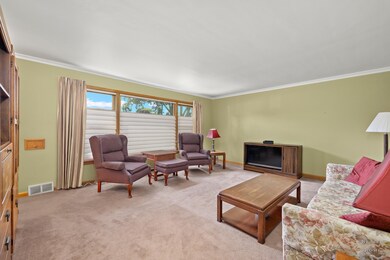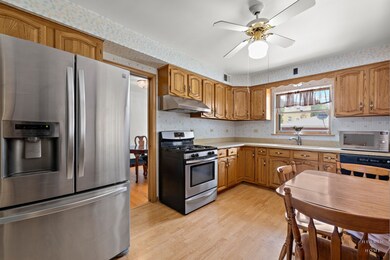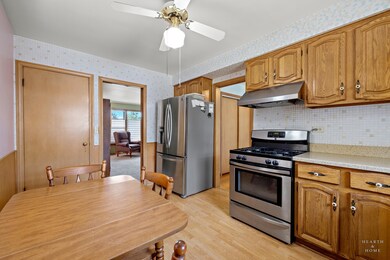
812 Marvin Pkwy Park Ridge, IL 60068
Highlights
- Second Kitchen
- Ranch Style House
- Formal Dining Room
- Franklin Elementary School Rated A-
- Wood Flooring
- 2 Car Detached Garage
About This Home
As of December 2024Discover the charm of this exceptional Park Ridge home in the Maine South HS district. Nestled on a large parkway, it offers a unique setting that feels just like living in a park. This home features an oversized 2.5-car garage, a newer concrete patio, and a driveway, ensuring both functionality and modern appeal. Education is top-notch with Franklin Elementary and Emerson Middle School nearby. The full finished basement is perfect for entertaining, boasting a full bath, kitchen, and bar. Original hardwood floors under carpet in the living room and bedrooms of this well maintained home, adding a touch of elegance. Third bedroom is currently utilized as a dining room, but closet spaces offers easy conversion. Convenience is key with this location, as it's super close to the Dee Rd Metra station, downtown Park Ridge, grocery stores, the 294 highway, Hinkley Park, and Hinkley Pool. Don't miss out on this fantastic opportunity!
Last Agent to Sell the Property
Keller Williams Success Realty License #471002170 Listed on: 08/20/2024

Home Details
Home Type
- Single Family
Est. Annual Taxes
- $1,233
Year Built
- Built in 1955
Lot Details
- 6,900 Sq Ft Lot
- Lot Dimensions are 50x138
- Paved or Partially Paved Lot
Parking
- 2 Car Detached Garage
- Garage Transmitter
- Garage Door Opener
- Driveway
- Parking Included in Price
Home Design
- Ranch Style House
- Brick Exterior Construction
- Asphalt Roof
- Concrete Perimeter Foundation
Interior Spaces
- 1,134 Sq Ft Home
- Bar
- Dry Bar
- Family Room
- Living Room
- Formal Dining Room
- Second Kitchen
Flooring
- Wood
- Carpet
- Laminate
Bedrooms and Bathrooms
- 3 Bedrooms
- 3 Potential Bedrooms
- Bathroom on Main Level
- 2 Full Bathrooms
Laundry
- Laundry Room
- Gas Dryer Hookup
Finished Basement
- Basement Fills Entire Space Under The House
- Finished Basement Bathroom
Outdoor Features
- Patio
Schools
- Franklin Elementary School
- Emerson Middle School
- Maine South High School
Utilities
- Forced Air Heating and Cooling System
- Heating System Uses Natural Gas
- Lake Michigan Water
Ownership History
Purchase Details
Home Financials for this Owner
Home Financials are based on the most recent Mortgage that was taken out on this home.Similar Homes in the area
Home Values in the Area
Average Home Value in this Area
Purchase History
| Date | Type | Sale Price | Title Company |
|---|---|---|---|
| Executors Deed | $375,000 | First American Title |
Mortgage History
| Date | Status | Loan Amount | Loan Type |
|---|---|---|---|
| Open | $281,250 | New Conventional | |
| Previous Owner | $15,000 | Unknown |
Property History
| Date | Event | Price | Change | Sq Ft Price |
|---|---|---|---|---|
| 07/09/2025 07/09/25 | For Sale | $625,000 | +66.7% | -- |
| 12/31/2024 12/31/24 | Sold | $375,000 | -10.5% | $331 / Sq Ft |
| 11/25/2024 11/25/24 | Pending | -- | -- | -- |
| 11/25/2024 11/25/24 | For Sale | $419,000 | 0.0% | $369 / Sq Ft |
| 11/13/2024 11/13/24 | Pending | -- | -- | -- |
| 10/07/2024 10/07/24 | Price Changed | $419,000 | -4.6% | $369 / Sq Ft |
| 08/15/2024 08/15/24 | Price Changed | $439,000 | -4.4% | $387 / Sq Ft |
| 07/30/2024 07/30/24 | For Sale | $459,000 | -- | $405 / Sq Ft |
Tax History Compared to Growth
Tax History
| Year | Tax Paid | Tax Assessment Tax Assessment Total Assessment is a certain percentage of the fair market value that is determined by local assessors to be the total taxable value of land and additions on the property. | Land | Improvement |
|---|---|---|---|---|
| 2024 | $1,247 | $35,000 | $8,970 | $26,030 |
| 2023 | $1,233 | $35,000 | $8,970 | $26,030 |
| 2022 | $1,233 | $35,000 | $8,970 | $26,030 |
| 2021 | $1,404 | $27,957 | $5,865 | $22,092 |
| 2020 | $1,362 | $27,957 | $5,865 | $22,092 |
| 2019 | $1,239 | $31,064 | $5,865 | $25,199 |
| 2018 | $1,362 | $30,626 | $5,175 | $25,451 |
| 2017 | $1,333 | $30,626 | $5,175 | $25,451 |
| 2016 | $1,944 | $30,626 | $5,175 | $25,451 |
| 2015 | $2,295 | $25,590 | $4,485 | $21,105 |
| 2014 | $2,203 | $25,590 | $4,485 | $21,105 |
| 2013 | $2,136 | $25,590 | $4,485 | $21,105 |
Agents Affiliated with this Home
-
Mario Greco

Seller's Agent in 2025
Mario Greco
Compass
(773) 255-6562
12 in this area
1,112 Total Sales
-
John Dasdelen

Seller Co-Listing Agent in 2025
John Dasdelen
Compass
(312) 208-0004
3 in this area
187 Total Sales
-
Tyler Lewke

Seller's Agent in 2024
Tyler Lewke
Keller Williams Success Realty
(815) 307-2316
7 in this area
1,012 Total Sales
-
Frank Pantell

Seller Co-Listing Agent in 2024
Frank Pantell
Keller Williams Success Realty
(708) 987-4447
6 in this area
169 Total Sales
Map
Source: Midwest Real Estate Data (MRED)
MLS Number: 12120134
APN: 09-27-211-025-0000
- 776 N Northwest Hwy
- 840 N Northwest Hwy
- 720 N Western Ave Unit 10
- 835 Tomawadee Dr
- 863 N Northwest Hwy
- 819 Busse Hwy
- 909 N Western Ave
- 1405 Cynthia Ave
- 941 N Northwest Hwy Unit 2B
- 1420 Oakton St
- 911 Busse Hwy Unit 302
- 1033 N Knight Ave
- 1041 N Northwest Hwy Unit A4
- 512 N Rose Ave
- 1806 Woodland Ave
- 311 N Home Ave
- 1023 Rene Ct
- 725 Park Plaine Ave
- 307 N Lincoln Ave
- 1007 Austin Ave
