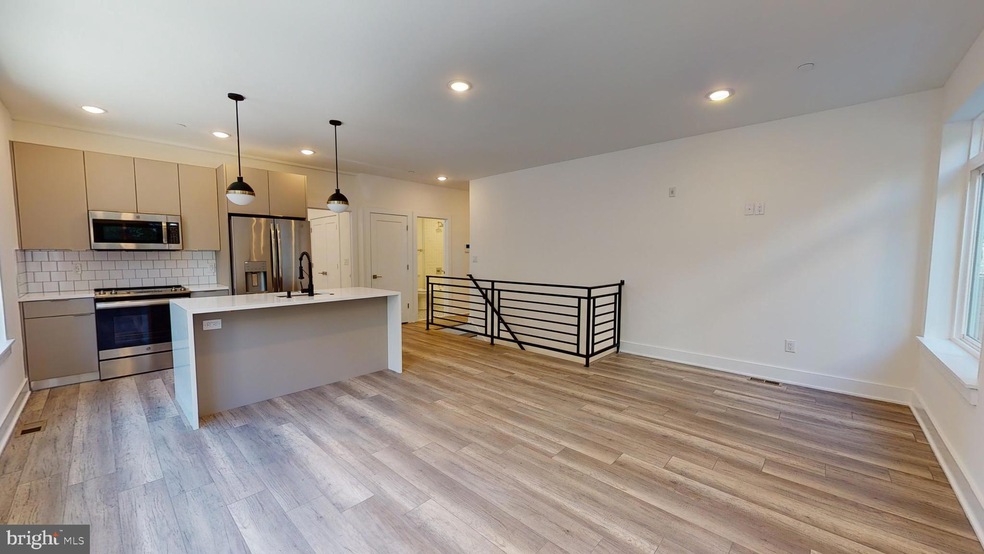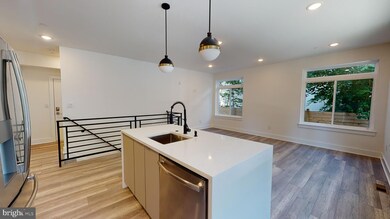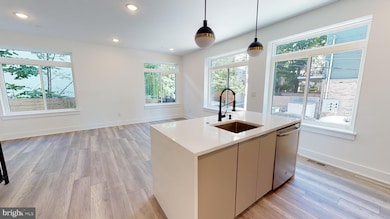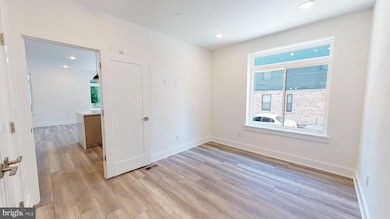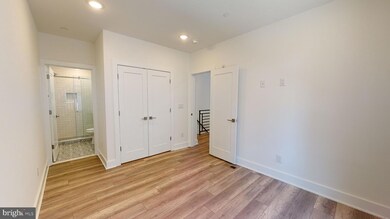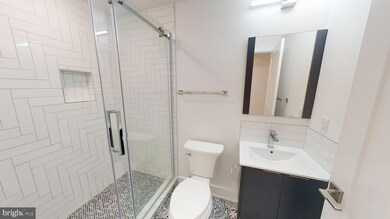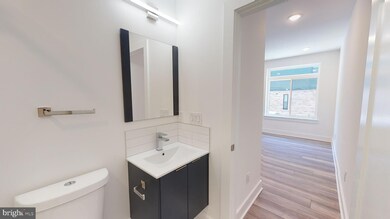812 N 16th St Unit 1 Philadelphia, PA 19130
Fairmount NeighborhoodHighlights
- New Construction
- 4-minute walk to Fairmount
- Forced Air Heating and Cooling System
- Contemporary Architecture
- No HOA
- 4-minute walk to Francisville Recreation Center
About This Home
BEAUTIFUL BI-LEVEL APARTMENT! ROOF DECK which can be accessed by ALL TENANTS! Seize the opportunity to live in this amazing unit with high end condo quality finishes. Corner unit with big windows and PLENTY OF NATURAL LIGHT! There's Hardwood floors everywhere, Stainless steel appliances (dishwasher included), High Ceilings, YOUR OWN Washer/Dryer IN-UNIT, Large Double-wide Closets in ALL bedrooms. Each Bedroom Conveniently has their OWN BATHROOM. This unit includes a private back yard! Tons of amenities nearby such as the Art Museum/Schuylkill Trail and the Rail Park. There are a number of great restaurants in this area including restaurants from Marc Vetri and Stephen Starr (Osteria, Cicala, Thirsty Dice, Bar Hygge, Etc). Easy Access to I-95/676/76, exactly 2 block walk from Fairmount Subway Station / Divine Lorraine Hotel. Next to Temple University, CCP, UPENN, Drexel, etc. DON'T MISS OUT!
Condo Details
Home Type
- Condominium
Year Built
- Built in 2020 | New Construction
Lot Details
- Property is in excellent condition
Home Design
- Contemporary Architecture
- Masonry
Interior Spaces
- 1,700 Sq Ft Home
- Property has 2 Levels
- Washer and Dryer Hookup
- Finished Basement
Bedrooms and Bathrooms
- 3 Main Level Bedrooms
- 3 Full Bathrooms
Parking
- On-Street Parking
- Parking Lot
- Off-Street Parking
- Off-Site Parking
Utilities
- Forced Air Heating and Cooling System
- Electric Water Heater
Listing and Financial Details
- Residential Lease
- Security Deposit $2,750
- No Smoking Allowed
- 12-Month Min and 24-Month Max Lease Term
- Available 7/1/25
- Assessor Parcel Number 881809249
Community Details
Overview
- No Home Owners Association
- Low-Rise Condominium
- Francisville Subdivision
Pet Policy
- Pets allowed on a case-by-case basis
- Pet Deposit Required
Map
Source: Bright MLS
MLS Number: PAPH2451860
APN: 88-1809249
- 1628 Brown St
- 1638 Parrish St
- 807 N 17th St Unit 1
- 1629 Swain St
- 1618 Swain St
- 1608 Ridge Ave Unit 302
- 1604 Ridge Ave
- 719 N 16th St
- 1517 Brown St Unit 2
- 1537 Swain St
- 1601 5 Ridge Ave
- 1729 Francis St
- 824 N 16th St Unit 1
- 1526 Parrish St Unit 3
- 837 N 16th St Unit 4
- 1734 Wylie St Unit 2
- 1754 Wylie St Unit 5
- 1538 40 Ogden St Unit 2A
- 1725 Wylie St
- 1744 Folsom St Unit D
