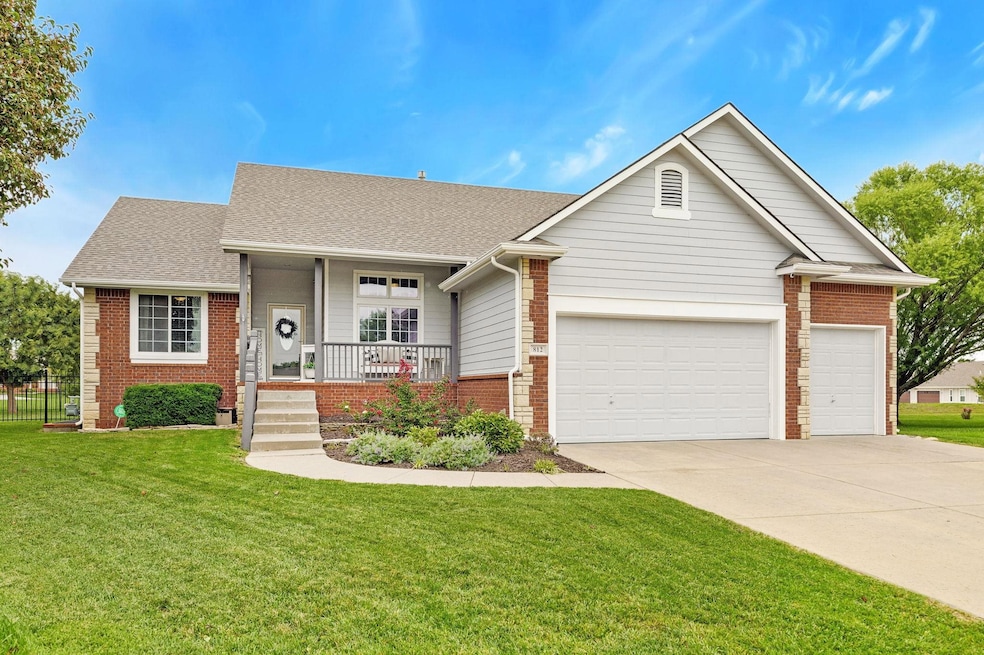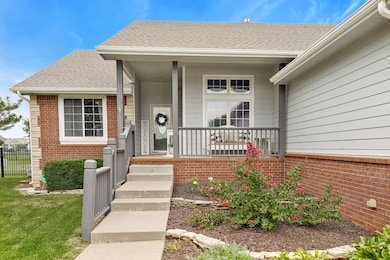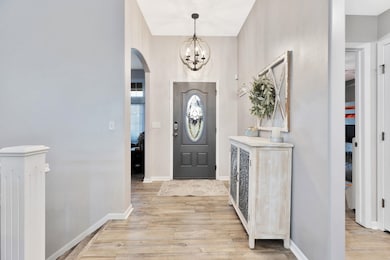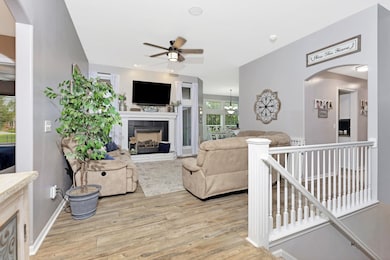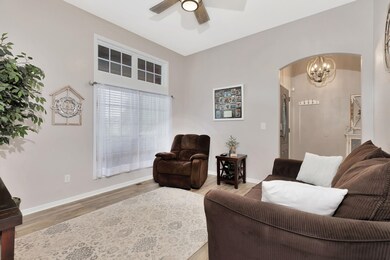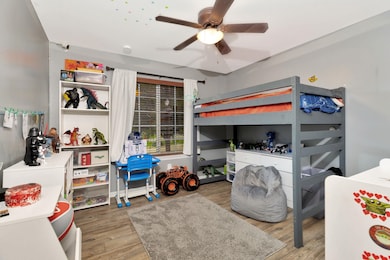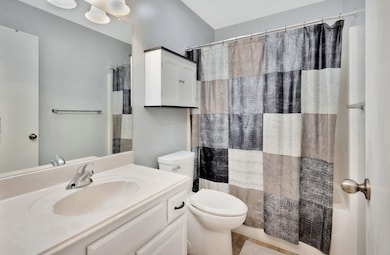Estimated payment $2,992/month
Highlights
- Cul-De-Sac
- Living Room
- Forced Air Heating and Cooling System
- 3 Car Attached Garage
- 1-Story Property
- Gas Fireplace
About This Home
Spacious 6-Bedroom, 4 Bathroom, 3 Garage Home on Nearly Half an Acre in Derby! Welcome to your dream home, ideally situated within walking distance to High Park and the neighborhood pool! This beautifully maintained residence offers an expansive almost half-acre lot with plenty of space for outdoor activities, gardening, and relaxing. Step inside and discover a bright open floor plan with 6 generous bedrooms and 4 full bathrooms. Each level features 3 bedrooms and 2 bathrooms, offering flexibility and convenience space for all. Entertain effortlessly in the fully finished walkout basement, complete with a stylish bar ideal for hosting game nights or gatherings. You'll also appreciate the additional laundry area, making chores a breeze for busy households. Enjoy your morning coffee or evening sunsets on the covered deck, overlooking your spacious backyard oasis. This home combines comfort, space, and location! Don’t miss your opportunity to make this wonderful Derby property your next home. Schedule a private showing today!
Home Details
Home Type
- Single Family
Est. Annual Taxes
- $5,882
Year Built
- Built in 2005
Lot Details
- 0.45 Acre Lot
- Cul-De-Sac
HOA Fees
- $30 Monthly HOA Fees
Parking
- 3 Car Attached Garage
Home Design
- Composition Roof
Interior Spaces
- 1-Story Property
- Gas Fireplace
- Living Room
- Laminate Flooring
- Walk-Out Basement
- Laundry on main level
Bedrooms and Bathrooms
- 6 Bedrooms
- 4 Full Bathrooms
Schools
- Tanglewood Elementary School
- Derby High School
Utilities
- Forced Air Heating and Cooling System
Community Details
- $200 HOA Transfer Fee
- Timberleaf Subdivision
Listing and Financial Details
- Assessor Parcel Number 233050420103000
Map
Home Values in the Area
Average Home Value in this Area
Tax History
| Year | Tax Paid | Tax Assessment Tax Assessment Total Assessment is a certain percentage of the fair market value that is determined by local assessors to be the total taxable value of land and additions on the property. | Land | Improvement |
|---|---|---|---|---|
| 2025 | $5,887 | $44,689 | $10,603 | $34,086 |
| 2023 | $5,887 | $42,562 | $6,774 | $35,788 |
| 2022 | $5,667 | $39,687 | $6,394 | $33,293 |
| 2021 | $5,406 | $37,088 | $4,991 | $32,097 |
| 2020 | $5,380 | $36,812 | $4,991 | $31,821 |
| 2019 | $6,572 | $33,362 | $4,991 | $28,371 |
| 2018 | $6,267 | $31,349 | $3,496 | $27,853 |
| 2017 | $5,901 | $0 | $0 | $0 |
| 2016 | $5,899 | $0 | $0 | $0 |
| 2015 | $5,824 | $0 | $0 | $0 |
| 2014 | $5,661 | $0 | $0 | $0 |
Property History
| Date | Event | Price | List to Sale | Price per Sq Ft | Prior Sale |
|---|---|---|---|---|---|
| 11/06/2025 11/06/25 | Price Changed | $468,000 | -1.5% | $139 / Sq Ft | |
| 09/12/2025 09/12/25 | For Sale | $475,000 | +44.4% | $141 / Sq Ft | |
| 06/30/2017 06/30/17 | Sold | -- | -- | -- | View Prior Sale |
| 06/04/2017 06/04/17 | Pending | -- | -- | -- | |
| 03/29/2017 03/29/17 | For Sale | $329,000 | +31.6% | $98 / Sq Ft | |
| 09/28/2012 09/28/12 | Sold | -- | -- | -- | View Prior Sale |
| 08/31/2012 08/31/12 | Pending | -- | -- | -- | |
| 08/01/2012 08/01/12 | For Sale | $250,000 | -- | $74 / Sq Ft |
Purchase History
| Date | Type | Sale Price | Title Company |
|---|---|---|---|
| Warranty Deed | -- | Security 1St Title | |
| Warranty Deed | -- | None Available | |
| Quit Claim Deed | -- | None Available | |
| Warranty Deed | -- | None Available |
Mortgage History
| Date | Status | Loan Amount | Loan Type |
|---|---|---|---|
| Open | $195,720 | New Conventional | |
| Previous Owner | $246,250 | New Conventional | |
| Previous Owner | $228,800 | New Conventional |
Source: South Central Kansas MLS
MLS Number: 661796
APN: 233-05-0-42-01-030.00
- 2319 E Timber Creek St
- 2418 E Madison Ave
- 2218 E Sommerhauser Cir
- 1050 N Beau Jardin St
- 1011 N Beau Jardin Ct
- 1212 N Beau Jardin St
- 1212 N Hamilton Cir
- 1230 N Spring Ridge Dr
- 2582 Spring Meadows Ct
- 2588 Spring Meadows Ct
- 2594 Spring Meadows Ct
- 230 N Valley Stream Dr
- 1324 N Hamilton Dr
- 1709 E Pinion Rd
- 2126 E Countryview Dr
- 1707 E Cresthill Rd
- Lot 33 Blk A Ph2 Cedar Ranch Estates
- Lot 32 Blk A Ph2 Cedar Ranch Estates
- Lot 1 Blk F Ph2 Cedar Ranch Estates
- Lot 31 Blk A Ph2 Cedar Ranch Estates
- 1804 E Osage Rd
- 101 S Rock Rd Unit 54
- 1300 E Meadowlark Blvd
- 1500 E Tall Tree Rd
- 200 S Woodlawn Blvd
- 1615 N Arrowhead Dr
- 1401 E Patriot Ave
- 1433 N Kokomo Ave
- 422 W Mahoney Dr
- 920 E Bellows St
- 7209 S Chautauqua St
- 2036 E Campus St
- 2204 E Lockwood St
- 1912 E Campus St
- 1810 E Lockwood St
- 8070 E 34th Ct S
- 8160 E 34th Ct S
- 5324 S Ellis St
- 1625 Pin Oak Ct
- 313 Copper Tail Ln
