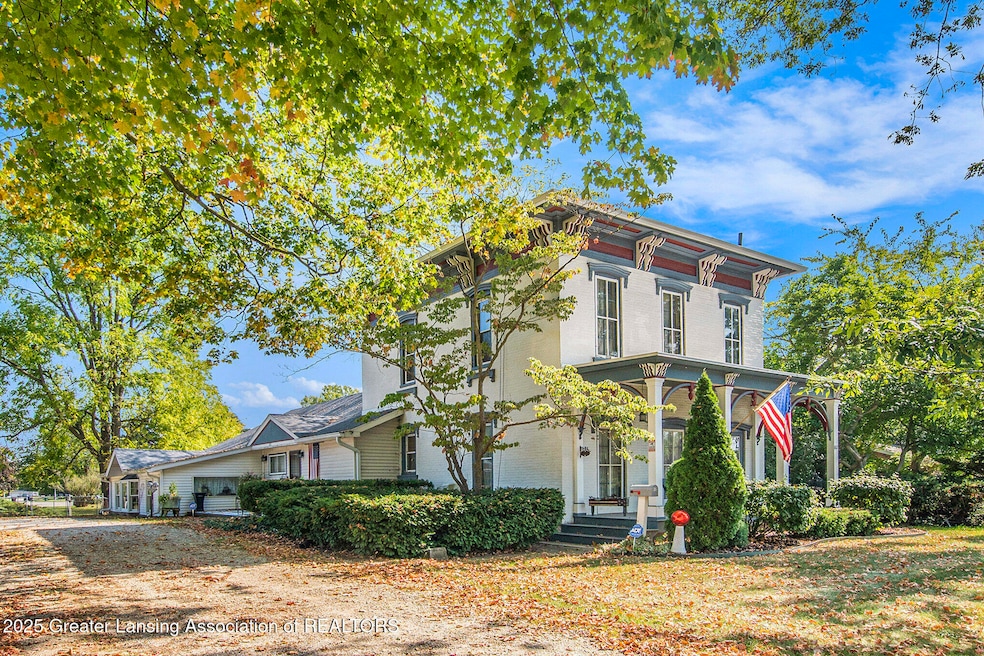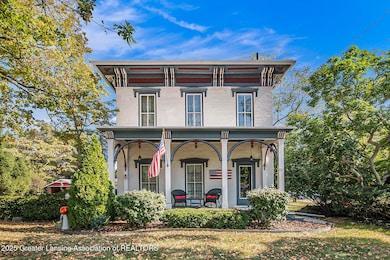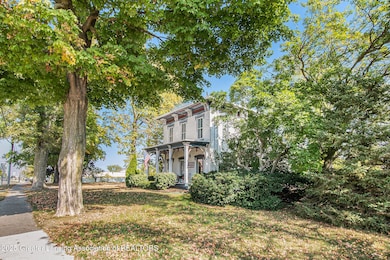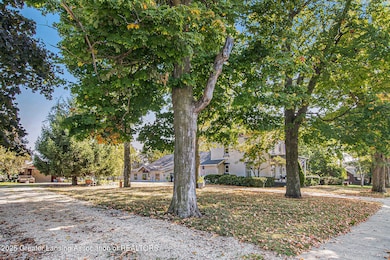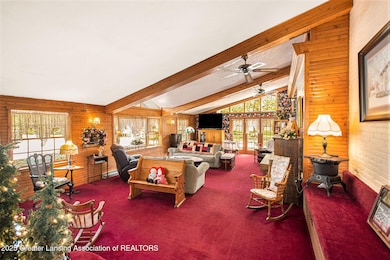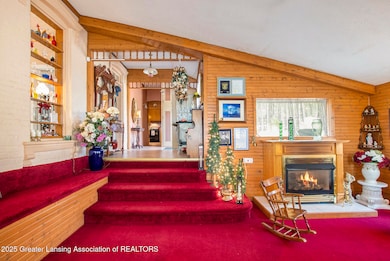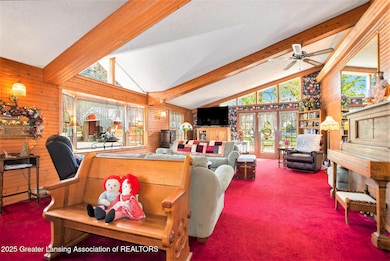812 N Clinton St Grand Ledge, MI 48837
Estimated payment $2,385/month
Highlights
- 0.94 Acre Lot
- Wood Burning Stove
- Main Floor Primary Bedroom
- Leon W. Hayes Middle School Rated A-
- Cathedral Ceiling
- 2 Fireplaces
About This Home
Consider the possibilities of living in or working from this amazingly spacious historical home! Just seconds from the heart of downtown Grand Ledge. Inside, the spacious kitchen is a true standout. It features a built-in oven, stainless steel steam drawers, & a newer range that's ready for your next culinary adventure. The island includes a clever pull-out table—ideal for hosting casual get-togethers or holiday prep. Downstairs, the basement is a pleasant surprise. It offers a generous laundry room, built-in shelving, and ample storage—perfect for organizing life's essentials. And the garage? It's more than meets the eye. Not only does it comfortably fit your vehicle, but it extends back nearly 40 feet with a work area.
Listing Agent
RE/MAX Real Estate Professionals License #6501201427 Listed on: 10/06/2025

Home Details
Home Type
- Single Family
Est. Annual Taxes
- $4,588
Year Built
- Built in 1891
Lot Details
- 0.94 Acre Lot
- Lot Dimensions are 174 x 234.45
- Chain Link Fence
- Corner Lot
- Few Trees
- Back and Front Yard
Parking
- 1 Car Detached Garage
- Oversized Parking
- Front Facing Garage
- Circular Driveway
- Additional Parking
Home Design
- Brick Exterior Construction
- Shingle Roof
- Aluminum Siding
Interior Spaces
- 3,110 Sq Ft Home
- 2-Story Property
- Built-In Features
- Bookcases
- Woodwork
- Cathedral Ceiling
- Ceiling Fan
- Chandelier
- 2 Fireplaces
- Wood Burning Stove
- Gas Fireplace
- Double Pane Windows
- Drapes & Rods
- Wood Frame Window
- Window Screens
- Great Room
- Family Room
- Living Room
- Dining Room
- Bonus Room
- Storage
- Neighborhood Views
Kitchen
- Eat-In Kitchen
- Oven
- Range with Range Hood
- Dishwasher
- Kitchen Island
- Laminate Countertops
- Disposal
Bedrooms and Bathrooms
- 4 Bedrooms
- Primary Bedroom on Main
- Dual Closets
Laundry
- Laundry Room
- Washer and Dryer
Basement
- Basement Fills Entire Space Under The House
- Laundry in Basement
Home Security
- Home Security System
- Fire and Smoke Detector
Outdoor Features
- Covered Patio or Porch
- Exterior Lighting
- Rain Gutters
Utilities
- No Cooling
- Forced Air Heating System
- Heating System Uses Natural Gas
- Baseboard Heating
- Natural Gas Connected
- Water Heater
- Water Purifier
- Water Softener Leased
- High Speed Internet
- Phone Available
- Cable TV Available
Community Details
- No Home Owners Association
Listing and Financial Details
- Property held in a trust
Map
Home Values in the Area
Average Home Value in this Area
Tax History
| Year | Tax Paid | Tax Assessment Tax Assessment Total Assessment is a certain percentage of the fair market value that is determined by local assessors to be the total taxable value of land and additions on the property. | Land | Improvement |
|---|---|---|---|---|
| 2025 | $4,420 | $162,700 | $0 | $0 |
| 2024 | $2,939 | $150,200 | $0 | $0 |
| 2023 | $2,759 | $144,000 | $0 | $0 |
| 2022 | $3,932 | $131,800 | $0 | $0 |
| 2021 | $3,765 | $119,600 | $0 | $0 |
| 2020 | $3,717 | $112,900 | $0 | $0 |
| 2019 | $3,503 | $105,822 | $0 | $0 |
| 2018 | $3,314 | $99,200 | $0 | $0 |
| 2017 | $3,246 | $99,000 | $0 | $0 |
| 2016 | $2,378 | $94,900 | $0 | $0 |
| 2015 | -- | $91,500 | $0 | $0 |
| 2014 | -- | $72,432 | $0 | $0 |
| 2013 | -- | $85,600 | $0 | $0 |
Property History
| Date | Event | Price | List to Sale | Price per Sq Ft |
|---|---|---|---|---|
| 10/06/2025 10/06/25 | For Sale | $380,000 | -- | $122 / Sq Ft |
Purchase History
| Date | Type | Sale Price | Title Company |
|---|---|---|---|
| Interfamily Deed Transfer | -- | None Available | |
| Interfamily Deed Transfer | -- | None Available |
Source: Greater Lansing Association of Realtors®
MLS Number: 291759
APN: 400-001-300-014-00
- 316 N Bridge St
- 209 Mineral St
- 222 Elm St
- 702 W Main St
- 839 Saint Johns Chase
- 12931 Oneida Woods Trail
- 944 Pennine Ridge Way
- 225 W Scott St
- 12890 W Melody Rd
- 0 Saint Johns Chase
- 414 Green St
- 1000 Hawks Ridge
- 1037 W Main St
- 824 Pleasant St
- 0 W Jefferson St
- 855 W Jefferson St Unit 3
- 855 W Jefferson St Unit 18
- 855 W Jefferson St Unit 88
- 855 W Jefferson St Unit 30
- 855 W Jefferson St Unit 38
- 180 Grand Manor Dr Unit 180
- 412-418 N Clinton St
- 215 N Bridge St Unit 217 N Bridge St Apt C
- 215 N Bridge St Unit 217 N Bridge St Apt C
- 400 E River St
- 115 Perry St
- 515 Maple St
- 855 W Jefferson St Unit 30
- 855 W Jefferson St Unit 189
- 855 W Jefferson St Unit 26
- 855 W Jefferson St Unit 153
- 855 W Jefferson St Unit 12C
- 855 W Jefferson St Unit 88
- 855 W Jefferson St Unit 3
- 855 W Jefferson St Unit 15
- 1118 Pine St
- 1110 Jenne St
- 1209 Degroff St
- 4775 Village Dr
- 12947 Townsend Dr Unit 611
