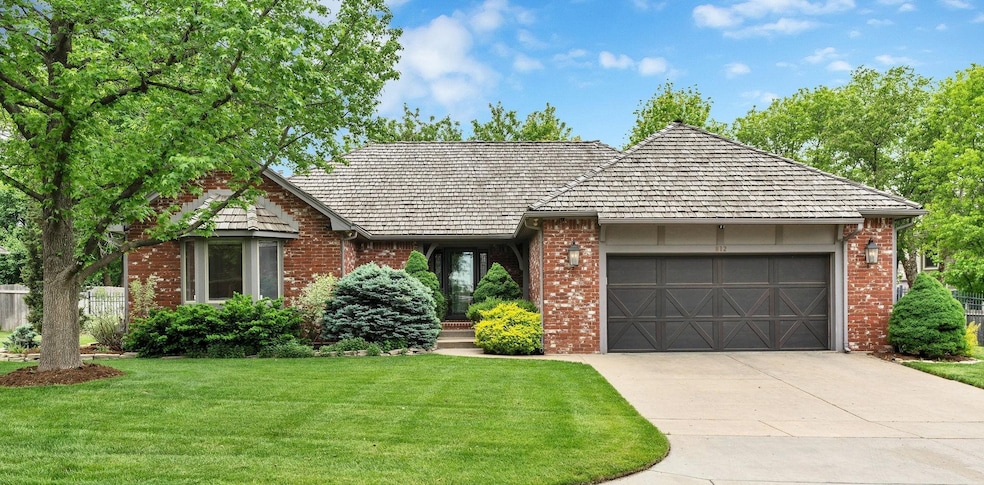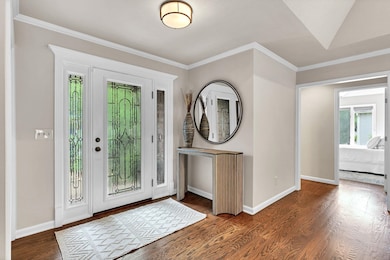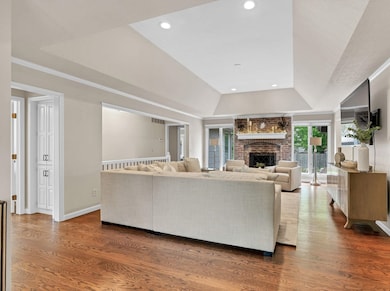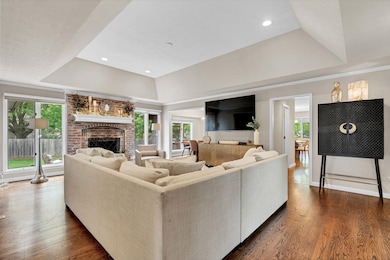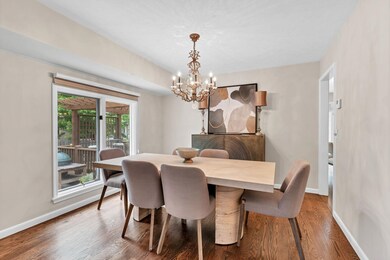
812 N Cypress Ct Wichita, KS 67206
Lakepoint NeighborhoodHighlights
- Deck
- Recreation Room
- Cul-De-Sac
- Family Room with Fireplace
- Wood Flooring
- Storm Windows
About This Home
As of June 2025Nestled in the heart of picturesque Lakepoint, this beautifully maintained ranch-style home offers a rare find in one of NE Wichita’s most sought-after neighborhoods. Situated on a lush corner lot in a quiet cul-de-sac, the home boasts exceptional curb appeal with charming red brick, decorative garage doors, and manicured landscaping. Inside, rich hardwood floors flow through the main living areas, complemented by abundant windows for plenty of natural light and crisp white trim throughout. The layout includes both a formal dining room and a spacious eat-in kitchen with a cozy sitting area—perfect for morning coffee or casual gatherings. The kitchen offers granite countertops and plenty of cabinetry, while a convenient powder room serves guests on the main level. The inviting living room centers around one of two beautiful brick fireplaces and showcases a coffered ceiling. Retreat to the primary suite complete with dual closets and a beautifully remodeled ensuite bath with dual vanities and a large tile shower. Entertaining is easy with extended living space in the finished basement, including a large family room featuring a wet bar, a separate game room, an additional bedroom with a walk-in closet, an updated full bathroom, a dedicated exercise room, and generous storage space. Step outside to enjoy the private backyard oasis with a wood deck, stamped concrete patio, and mature landscaping—ideal for relaxing or entertaining. Located near scenic walking paths and serene lakes, this home is just minutes from top-rated schools, shopping, dining, and the Wichita Country Club. Don’t miss your chance to own this exceptional property in one of Wichita’s premier communities.
Last Agent to Sell the Property
Reece Nichols South Central Kansas License #00224076 Listed on: 05/08/2025

Home Details
Home Type
- Single Family
Est. Annual Taxes
- $5,869
Year Built
- Built in 1988
Lot Details
- 0.28 Acre Lot
- Cul-De-Sac
- Wood Fence
HOA Fees
- $117 Monthly HOA Fees
Parking
- 2 Car Garage
Home Design
- Shake Roof
Interior Spaces
- 1-Story Property
- Wet Bar
- Fireplace With Gas Starter
- Family Room with Fireplace
- Living Room
- Dining Room
- Recreation Room
- Natural lighting in basement
Kitchen
- Dishwasher
- Disposal
Flooring
- Wood
- Carpet
- Luxury Vinyl Tile
Bedrooms and Bathrooms
- 4 Bedrooms
- Walk-In Closet
- Spa Bath
Laundry
- Laundry Room
- Laundry on lower level
Home Security
- Storm Windows
- Storm Doors
Outdoor Features
- Deck
Schools
- Minneha Elementary School
- Southeast High School
Utilities
- Forced Air Heating and Cooling System
- Heating System Uses Natural Gas
Community Details
- Gatewood Subdivision
Listing and Financial Details
- Assessor Parcel Number 20173-114-17-0-41-01-052.00
Ownership History
Purchase Details
Home Financials for this Owner
Home Financials are based on the most recent Mortgage that was taken out on this home.Purchase Details
Home Financials for this Owner
Home Financials are based on the most recent Mortgage that was taken out on this home.Purchase Details
Home Financials for this Owner
Home Financials are based on the most recent Mortgage that was taken out on this home.Purchase Details
Home Financials for this Owner
Home Financials are based on the most recent Mortgage that was taken out on this home.Similar Homes in the area
Home Values in the Area
Average Home Value in this Area
Purchase History
| Date | Type | Sale Price | Title Company |
|---|---|---|---|
| Warranty Deed | -- | Security 1St Title | |
| Quit Claim Deed | -- | Security 1St Title | |
| Warranty Deed | -- | Security 1St Title Llc | |
| Warranty Deed | -- | Orourke Title Company |
Mortgage History
| Date | Status | Loan Amount | Loan Type |
|---|---|---|---|
| Open | $515,857 | VA | |
| Previous Owner | $372,000 | New Conventional | |
| Previous Owner | $145,530 | New Conventional | |
| Previous Owner | $208,050 | No Value Available |
Property History
| Date | Event | Price | Change | Sq Ft Price |
|---|---|---|---|---|
| 06/27/2025 06/27/25 | Sold | -- | -- | -- |
| 05/11/2025 05/11/25 | Pending | -- | -- | -- |
| 05/08/2025 05/08/25 | For Sale | $525,000 | +12.9% | $155 / Sq Ft |
| 10/29/2021 10/29/21 | Sold | -- | -- | -- |
| 09/17/2021 09/17/21 | Pending | -- | -- | -- |
| 09/16/2021 09/16/21 | For Sale | $465,000 | -- | $137 / Sq Ft |
Tax History Compared to Growth
Tax History
| Year | Tax Paid | Tax Assessment Tax Assessment Total Assessment is a certain percentage of the fair market value that is determined by local assessors to be the total taxable value of land and additions on the property. | Land | Improvement |
|---|---|---|---|---|
| 2025 | $5,874 | $61,871 | $10,937 | $50,934 |
| 2023 | $5,874 | $52,809 | $8,614 | $44,195 |
| 2022 | $4,169 | $36,939 | $8,131 | $28,808 |
| 2021 | $3,972 | $34,524 | $8,131 | $26,393 |
| 2020 | $3,987 | $34,524 | $8,131 | $26,393 |
| 2019 | $3,802 | $32,879 | $6,636 | $26,243 |
| 2018 | $3,814 | $32,879 | $6,636 | $26,243 |
| 2017 | $3,598 | $0 | $0 | $0 |
| 2016 | $3,594 | $0 | $0 | $0 |
| 2015 | $3,500 | $0 | $0 | $0 |
| 2014 | $3,428 | $0 | $0 | $0 |
Agents Affiliated with this Home
-
K
Seller's Agent in 2025
Kelly Kemnitz
Reece Nichols South Central Kansas
Map
Source: South Central Kansas MLS
MLS Number: 655072
APN: 114-17-0-41-01-052.00
- 9507 E Shannon Way Cir
- 825 N Linden Ct
- 9214 E Killarney Place
- 9104 E Killarney Place
- 8601 E Tipperary St
- 20 N Cypress Dr
- 9451 E Cross Creek Ct
- 8401 E Tipperary St
- 901 N Tara Ln
- 8509 E Stoneridge Ln
- 8209 E Brentmoor St
- 8425 E Huntington St
- 640 N Rock Rd
- 7911 E Donegal St
- 1501 N Foliage Ct
- 202 S Bonnie Brae St
- 1440 N Gatewood St
- 262 S Bonnie Brae St
- 1536 N Gatewood Ct
- 8327 E Willowbrook Rd
