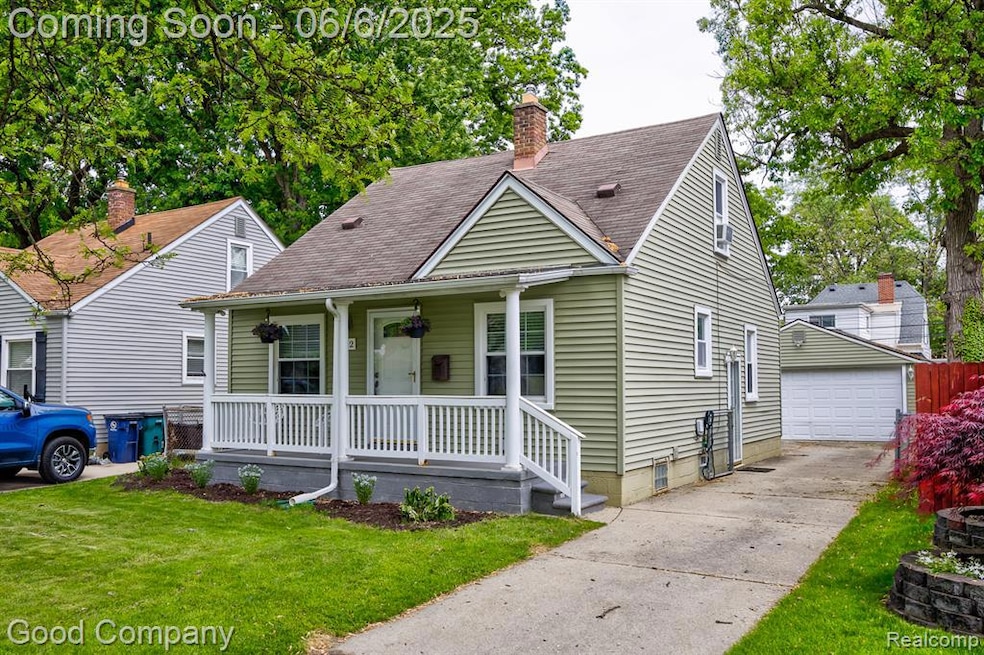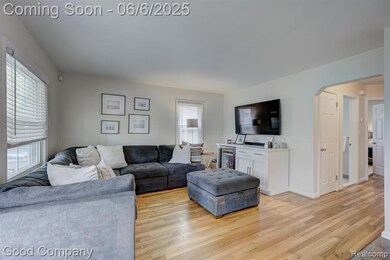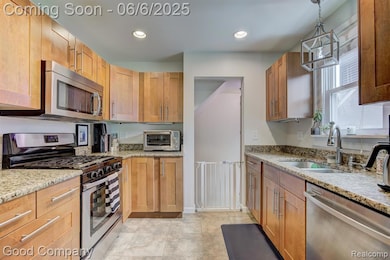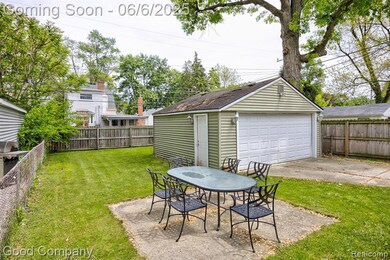
$315,000
- 3 Beds
- 1 Bath
- 968 Sq Ft
- 812 N Kenwood Ave
- Royal Oak, MI
**MULTIPLE OFFERS RCVD. HIGHEST & BEST DUE SUNDAY, 5/25 BY 4 PM.** Welcome to 812 N Kenwood Avenue, a charming 3-bedroom, 1-bathroom bungalow ideally located in the heart of Royal Oak. This well-maintained home offers a warm and inviting atmosphere, featuring beautiful hardwood floors throughout the main level and a spacious, finished basement complete with a cozy living area, wet bar, and an
Nicholas Bastianelli EXP Realty Main



