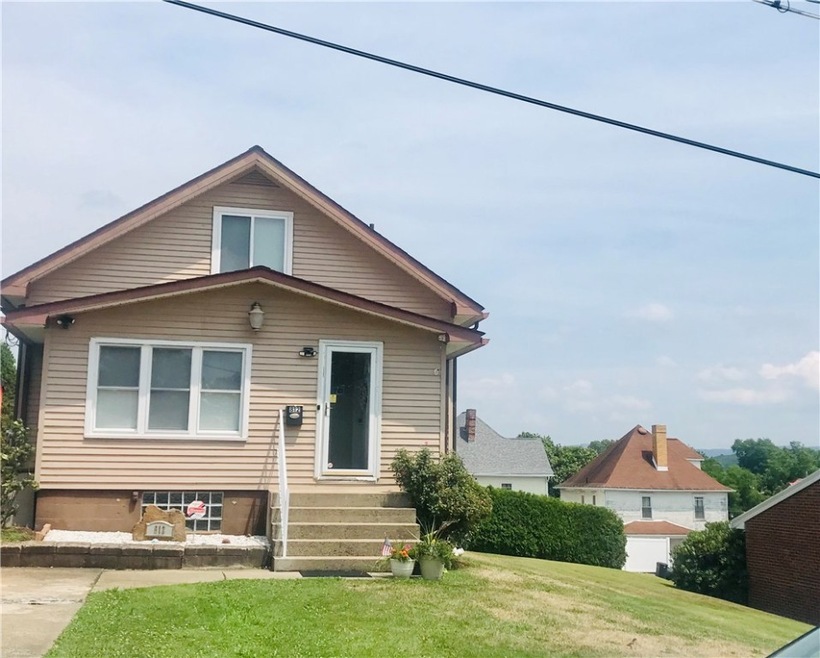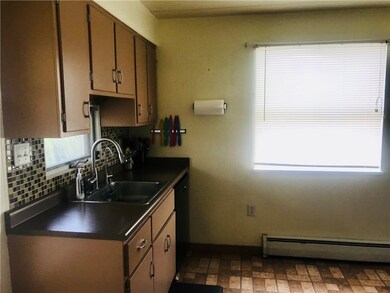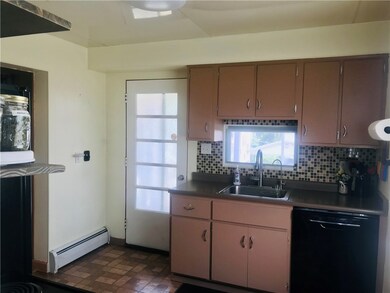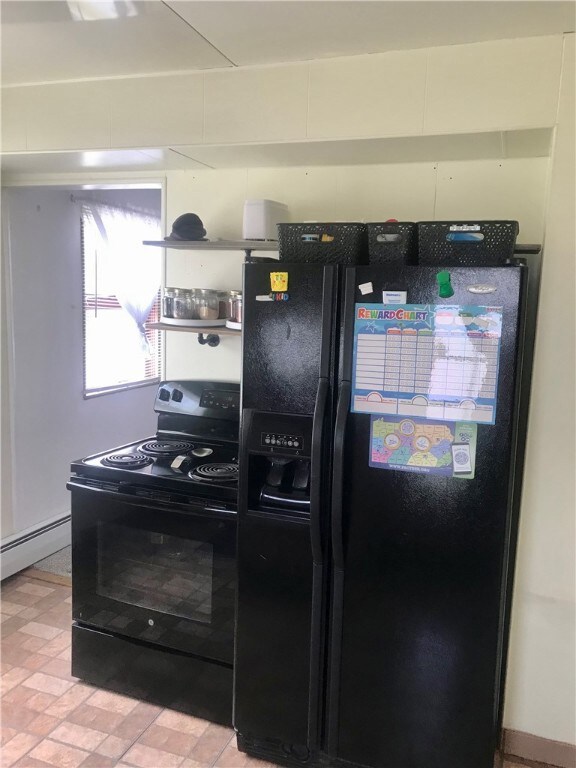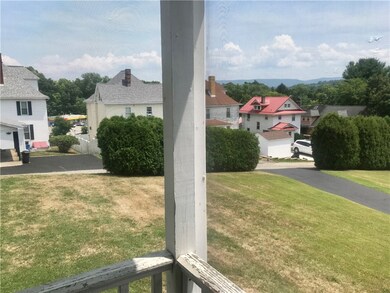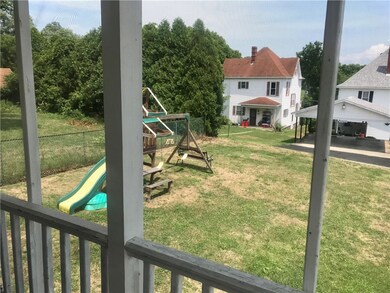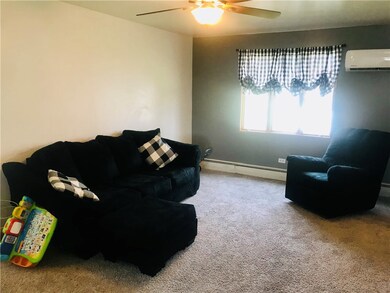
$125,000
- 3 Beds
- 2.5 Baths
- 915 Mulberry St
- Scottdale, PA
Move right into this spacious 3-bedroom 2 bath home. In addition to the bedrooms and baths, the home includes a living room, dining room, kitchen, 1st floor laundry room and mudroom. The detached garage, previously used as an apartment, is plumbed and currently used for storage, this multi-use building offers lots of options. The property is located in Scottdale Borough, Southmoreland School
Lynne Kendrish CENTURY 21 FRONTIER REALTY
