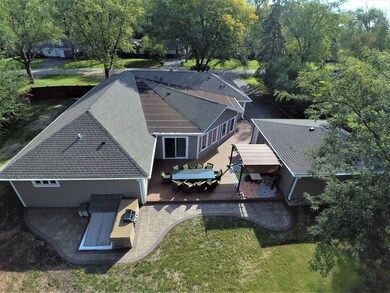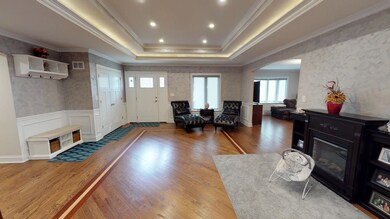
812 N Maple St Prospect Heights, IL 60070
Highlights
- Ranch Style House
- Stainless Steel Appliances
- Breakfast Bar
- Anne Sullivan Elementary School Rated A-
- Detached Garage
- Kitchen Island
About This Home
As of May 2025Move-in Ready! Unpack & enjoy this stunning 4BR/3BA home, completely updated inside & out-windows, siding, roof, total plumbing & well upgrade w state of the art systems-plus all mechanicals less than 3yrs old, prof maintained since install! HUGE kitchen w large island & more counterspace than any chef would need! Mstr Ste is over 500SF w walk in closet, master bath w his/hers sinks, jacuzzi & spa shower. Meticulous owners constantly upgrading: custom window treatments & complete basement remodel. Half-acre backyard retreat boasts new cedar privacy fence, 800+SF composite deck, custm Unilock paver patio & outdoor kitchn and lots of green space w buried downspouts into an underground French drain system. Need more storage space in addition to the 2.5 car garage? The 8X20 Lifetime shed will fit all your toys! Stroll down the private street to enjoy this neighborhood's private School St Park or take the Prospect Hgts Bike Path to Somerset Park, Country Gardens Park and Lake Arlington!
Last Agent to Sell the Property
Keller Williams Thrive License #475173780 Listed on: 01/25/2019

Home Details
Home Type
- Single Family
Est. Annual Taxes
- $10,124
Year Built | Renovated
- 1956 | 2015
Parking
- Detached Garage
- Garage Is Owned
Home Design
- Ranch Style House
- Frame Construction
- Cedar
Kitchen
- Breakfast Bar
- Oven or Range
- Microwave
- Dishwasher
- Stainless Steel Appliances
- Kitchen Island
Bedrooms and Bathrooms
- Primary Bathroom is a Full Bathroom
Laundry
- Dryer
- Washer
Utilities
- Forced Air Heating and Cooling System
- Heating System Uses Gas
- Well
Additional Features
- Partially Finished Basement
Ownership History
Purchase Details
Home Financials for this Owner
Home Financials are based on the most recent Mortgage that was taken out on this home.Purchase Details
Home Financials for this Owner
Home Financials are based on the most recent Mortgage that was taken out on this home.Purchase Details
Purchase Details
Home Financials for this Owner
Home Financials are based on the most recent Mortgage that was taken out on this home.Purchase Details
Home Financials for this Owner
Home Financials are based on the most recent Mortgage that was taken out on this home.Purchase Details
Purchase Details
Home Financials for this Owner
Home Financials are based on the most recent Mortgage that was taken out on this home.Purchase Details
Home Financials for this Owner
Home Financials are based on the most recent Mortgage that was taken out on this home.Purchase Details
Home Financials for this Owner
Home Financials are based on the most recent Mortgage that was taken out on this home.Purchase Details
Home Financials for this Owner
Home Financials are based on the most recent Mortgage that was taken out on this home.Similar Homes in the area
Home Values in the Area
Average Home Value in this Area
Purchase History
| Date | Type | Sale Price | Title Company |
|---|---|---|---|
| Warranty Deed | $725,000 | Chicago Title | |
| Warranty Deed | $500,000 | Old Republic Title | |
| Interfamily Deed Transfer | -- | None Available | |
| Warranty Deed | $425,000 | Heritage Title Company | |
| Special Warranty Deed | $205,000 | Fidelity National Title | |
| Sheriffs Deed | -- | None Available | |
| Warranty Deed | $410,000 | Golden Title | |
| Interfamily Deed Transfer | -- | -- | |
| Interfamily Deed Transfer | -- | Lawyers Title Insurance Corp | |
| Warranty Deed | $231,000 | -- |
Mortgage History
| Date | Status | Loan Amount | Loan Type |
|---|---|---|---|
| Previous Owner | $325,000 | Adjustable Rate Mortgage/ARM | |
| Previous Owner | $425,000 | New Conventional | |
| Previous Owner | $374,000 | New Conventional | |
| Previous Owner | $369,000 | Fannie Mae Freddie Mac | |
| Previous Owner | $35,000 | Credit Line Revolving | |
| Previous Owner | $124,845 | FHA | |
| Previous Owner | $118,763 | FHA | |
| Previous Owner | $173,000 | No Value Available |
Property History
| Date | Event | Price | Change | Sq Ft Price |
|---|---|---|---|---|
| 05/05/2025 05/05/25 | Sold | $725,000 | +13.5% | $230 / Sq Ft |
| 04/14/2025 04/14/25 | Pending | -- | -- | -- |
| 04/11/2025 04/11/25 | For Sale | $639,000 | +27.8% | $203 / Sq Ft |
| 04/24/2019 04/24/19 | Sold | $500,000 | -3.7% | $321 / Sq Ft |
| 03/01/2019 03/01/19 | Pending | -- | -- | -- |
| 02/25/2019 02/25/19 | Price Changed | $519,000 | -3.7% | $333 / Sq Ft |
| 01/25/2019 01/25/19 | For Sale | $539,000 | +26.8% | $346 / Sq Ft |
| 11/06/2015 11/06/15 | Sold | $425,000 | -10.3% | $152 / Sq Ft |
| 09/29/2015 09/29/15 | Pending | -- | -- | -- |
| 08/31/2015 08/31/15 | Price Changed | $474,000 | -5.0% | $169 / Sq Ft |
| 08/19/2015 08/19/15 | For Sale | $499,000 | +143.4% | $178 / Sq Ft |
| 03/12/2015 03/12/15 | Sold | $205,000 | -0.1% | $131 / Sq Ft |
| 02/23/2015 02/23/15 | Pending | -- | -- | -- |
| 02/09/2015 02/09/15 | Price Changed | $205,200 | -10.0% | $132 / Sq Ft |
| 01/15/2015 01/15/15 | For Sale | $228,000 | -- | $146 / Sq Ft |
Tax History Compared to Growth
Tax History
| Year | Tax Paid | Tax Assessment Tax Assessment Total Assessment is a certain percentage of the fair market value that is determined by local assessors to be the total taxable value of land and additions on the property. | Land | Improvement |
|---|---|---|---|---|
| 2024 | $10,124 | $37,000 | $5,008 | $31,992 |
| 2023 | $9,462 | $37,000 | $5,008 | $31,992 |
| 2022 | $9,462 | $37,000 | $5,008 | $31,992 |
| 2021 | $11,920 | $39,685 | $7,011 | $32,674 |
| 2020 | $11,616 | $39,685 | $7,011 | $32,674 |
| 2019 | $11,512 | $44,046 | $7,011 | $37,035 |
| 2018 | $10,351 | $36,920 | $6,009 | $30,911 |
| 2017 | $10,253 | $36,920 | $6,009 | $30,911 |
| 2016 | $10,505 | $36,920 | $6,009 | $30,911 |
| 2015 | $10,636 | $33,852 | $5,008 | $28,844 |
| 2014 | $10,524 | $33,852 | $5,008 | $28,844 |
| 2013 | $10,265 | $33,852 | $5,008 | $28,844 |
Agents Affiliated with this Home
-
Audra Casey

Seller's Agent in 2025
Audra Casey
@ Properties
(847) 208-8779
4 in this area
126 Total Sales
-
Catherine Brennan

Buyer's Agent in 2025
Catherine Brennan
@ Properties
(312) 613-8022
1 in this area
44 Total Sales
-
Lindsay Szwed

Seller's Agent in 2019
Lindsay Szwed
Keller Williams Thrive
(847) 714-3704
1 in this area
46 Total Sales
-
Sharon Scianna

Buyer's Agent in 2019
Sharon Scianna
Century 21 Circle
(630) 514-0743
32 Total Sales
-
Radoslaw Marzol
R
Seller's Agent in 2015
Radoslaw Marzol
Marzol Realty Group, Inc.
(773) 458-3656
5 in this area
66 Total Sales
-
Patti Furman

Seller's Agent in 2015
Patti Furman
Coldwell Banker Realty
(847) 724-5800
6 in this area
219 Total Sales
Map
Source: Midwest Real Estate Data (MRED)
MLS Number: MRD10140336
APN: 03-15-404-010-0000
- 802 Andover Ct
- 1450 Sandpebble Dr Unit 343
- 1450 Sandpebble Dr Unit 227
- 1550 Sandpebble Dr Unit 209
- 890 N Elmhurst Rd
- 1165 Pleasant Run Dr Unit 513
- 1425 Sandpebble Dr Unit 340
- 1575 Sandpebble Dr Unit 343
- 1111 Pleasant Run Dr Unit 905
- 401 Jefferson Ct
- 307 Anne Ct
- 1014 N Elmhurst Rd
- 209 Viola Ln
- 6 Drake Terrace
- 2133 N Coldspring Rd Unit 14
- 211 W Kenilworth Ave
- 100 W Willow Rd
- 973 Willowbrook Dr
- 937 Twilight Ln
- 500 N Schoenbeck Rd






