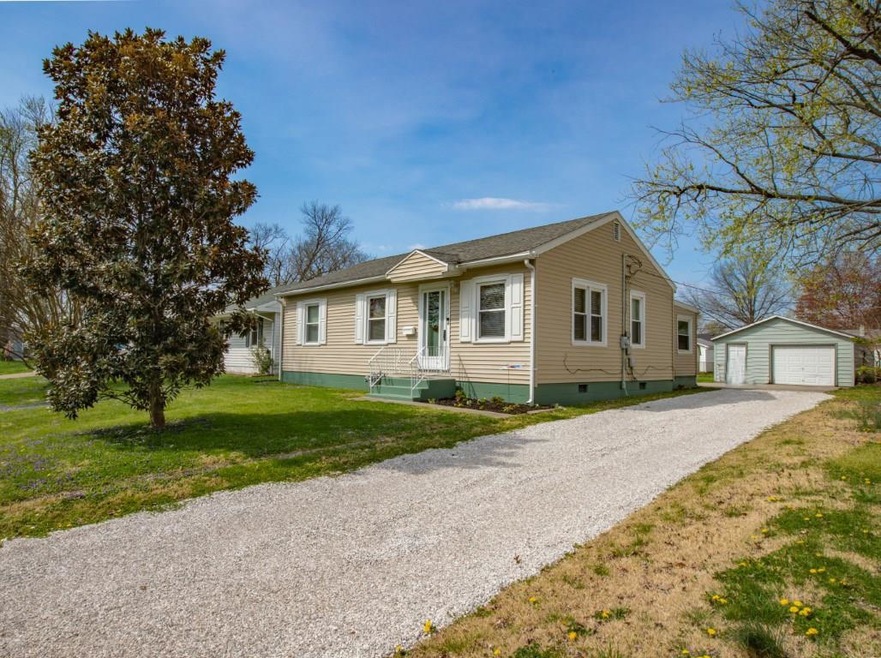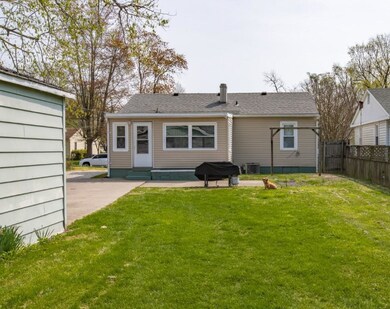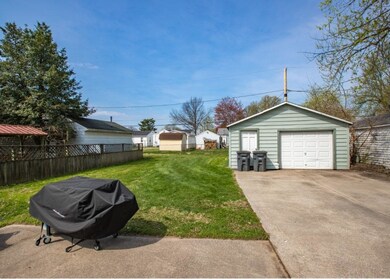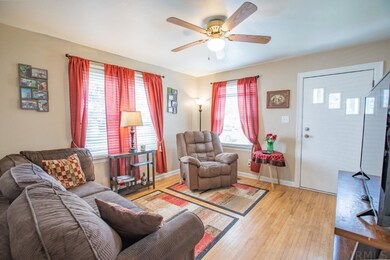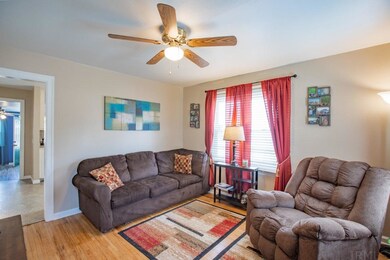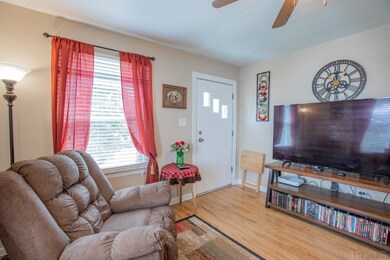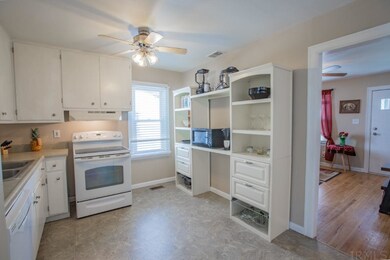
812 N Spring St Evansville, IN 47711
Wesselman Park NeighborhoodEstimated Value: $157,000 - $163,000
Highlights
- Primary Bedroom Suite
- 1.5 Car Detached Garage
- Patio
- Wood Flooring
- Bathtub with Shower
- Video Cameras
About This Home
As of May 2021Welcome to this fresh new listing on Evansville's Eastside. Home has many great features inside and out! 3 Bedrooms, 1.5 baths with living room, kitchen, and 17 x 13 room addition on back of home. Loads of natural light flow through the home. Hardwood floors are located in the living room, hallway, and 3 bedrooms. The bathroom has been upd;ated and roof is approximately 11 years old. Security system with cameras are included in monitor outside areas through Wi-Fi Connection. Kitchen showcases white cabinets with dishwasher, range, and refrigerator included. Seller has added additional wall cabinets and shelving for storage. All included in sale along with a 1 year 2-10 Home Buyers Warranty. Nice 1/2 bath is located is kitchen. Extra room in back is currently being used as a dining area and office space but would also function well for large family room. It showcases newer ceiling fan, laminate flooring, and paint. Furnace & A/C are under additional warranty and home had replacement windows in some point in time. Seller has recently painted foundation, added gravel to driveway, and completed landscaping. Spacious patio to enjoy in back plus detached 1.5 garage with alley access. Taxes are $600 a year and seller is set up on Budget bill for $151 per month. Per seller water averages $50-$60 a year. Garage is sold in "as is" condition.Shared Driveway
Last Agent to Sell the Property
Berkshire Hathaway HomeServices Indiana Realty Listed on: 04/08/2021

Home Details
Home Type
- Single Family
Est. Annual Taxes
- $600
Year Built
- Built in 1950
Lot Details
- Lot Dimensions are 49 x 134
- Landscaped
- Level Lot
Parking
- 1.5 Car Detached Garage
- Gravel Driveway
Home Design
- Vinyl Construction Material
Interior Spaces
- 1,116 Sq Ft Home
- 1-Story Property
- Ceiling Fan
- Crawl Space
- Video Cameras
- Disposal
- Washer and Electric Dryer Hookup
Flooring
- Wood
- Laminate
Bedrooms and Bathrooms
- 3 Bedrooms
- Primary Bedroom Suite
- Bathtub with Shower
Schools
- Harper Elementary School
- Washington Middle School
- Bosse High School
Utilities
- Forced Air Heating and Cooling System
- Heating System Uses Gas
Additional Features
- Patio
- Suburban Location
Listing and Financial Details
- Home warranty included in the sale of the property
- Assessor Parcel Number 82-06-22-015-015.023-027
Ownership History
Purchase Details
Home Financials for this Owner
Home Financials are based on the most recent Mortgage that was taken out on this home.Purchase Details
Purchase Details
Home Financials for this Owner
Home Financials are based on the most recent Mortgage that was taken out on this home.Purchase Details
Home Financials for this Owner
Home Financials are based on the most recent Mortgage that was taken out on this home.Purchase Details
Home Financials for this Owner
Home Financials are based on the most recent Mortgage that was taken out on this home.Purchase Details
Purchase Details
Similar Homes in Evansville, IN
Home Values in the Area
Average Home Value in this Area
Purchase History
| Date | Buyer | Sale Price | Title Company |
|---|---|---|---|
| Welborn Danielle M | -- | Foreman Watson Land Title | |
| Stubbs Timothy Alan | $2,500 | -- | |
| Stubbs Timothy Alan | -- | Lsi | |
| Stubbs Timothy A | -- | None Available | |
| Singer Sarah C | -- | None Available | |
| Chase Manhattan Mortgage Corp | -- | None Available | |
| Secretary Of Hud | -- | None Available |
Mortgage History
| Date | Status | Borrower | Loan Amount |
|---|---|---|---|
| Open | Welborn Danielle M | $100,000 | |
| Previous Owner | Stubbs Timothy Ann | $72,656 | |
| Previous Owner | Stubbs Timothy Alan | $77,196 | |
| Previous Owner | Stubbs Timothy Alan | $82,688 | |
| Previous Owner | Stubbs Timothy A | $84,784 | |
| Previous Owner | Singer Sarah C | $36,977 |
Property History
| Date | Event | Price | Change | Sq Ft Price |
|---|---|---|---|---|
| 05/14/2021 05/14/21 | Sold | $125,000 | +0.1% | $112 / Sq Ft |
| 04/10/2021 04/10/21 | Pending | -- | -- | -- |
| 04/08/2021 04/08/21 | For Sale | $124,900 | -- | $112 / Sq Ft |
Tax History Compared to Growth
Tax History
| Year | Tax Paid | Tax Assessment Tax Assessment Total Assessment is a certain percentage of the fair market value that is determined by local assessors to be the total taxable value of land and additions on the property. | Land | Improvement |
|---|---|---|---|---|
| 2024 | $969 | $94,600 | $10,900 | $83,700 |
| 2023 | $889 | $91,100 | $9,900 | $81,200 |
| 2022 | $938 | $91,400 | $9,900 | $81,500 |
| 2021 | $614 | $73,000 | $9,900 | $63,100 |
| 2020 | $594 | $73,300 | $9,900 | $63,400 |
| 2019 | $590 | $73,500 | $9,900 | $63,600 |
| 2018 | $614 | $76,900 | $9,900 | $67,000 |
| 2017 | $594 | $76,000 | $9,900 | $66,100 |
| 2016 | $576 | $75,900 | $9,900 | $66,000 |
| 2014 | $621 | $78,800 | $9,900 | $68,900 |
| 2013 | -- | $76,100 | $9,900 | $66,200 |
Agents Affiliated with this Home
-
Johnna Hancock-Blake

Seller's Agent in 2021
Johnna Hancock-Blake
Berkshire Hathaway HomeServices Indiana Realty
(812) 449-9056
4 in this area
270 Total Sales
-
Christie Martin

Buyer's Agent in 2021
Christie Martin
ERA FIRST ADVANTAGE REALTY, INC
(812) 455-6789
4 in this area
360 Total Sales
Map
Source: Indiana Regional MLS
MLS Number: 202111456
APN: 82-06-22-015-051.023-027
- 2023 E Columbia St
- 900 N Alvord Blvd
- 901 N Alvord Blvd
- 1801 E Columbia St
- 2016 Vogel Rd
- 1027 N Alvord Blvd
- 1000 N Fairlawn Cir W
- 2015 E Michigan St
- 2301 E Delaware St
- 2209 E Franklin St
- 2174 E Eichel Ave
- 2420 Vogel Rd
- 2336 E Illinois St
- 1808 E Morgan Ave
- 1713 E Illinois St
- 1632 E Indiana St
- 1512 E Illinois St
- 1812 Hercules Ave
- 100 S Fairlawn Ave
- 1619 E Indiana St
- 812 N Spring St
- 808 N Spring St
- 816 N Spring St
- 820 N Spring St
- 804 N Spring St
- 813 N Lincoln Park Dr
- 900 N Spring St
- 800 N Spring St
- 809 N Lincoln Park Dr
- 805 N Lincoln Park Dr
- 813 N Spring St
- 817 N Spring St
- 809 N Spring St
- 904 N Spring St
- 801 N Lincoln Park Dr
- 821 N Spring St
- 805 N Spring St
- 901 N Spring St
- 801 N Spring St
- 908 N Spring St
