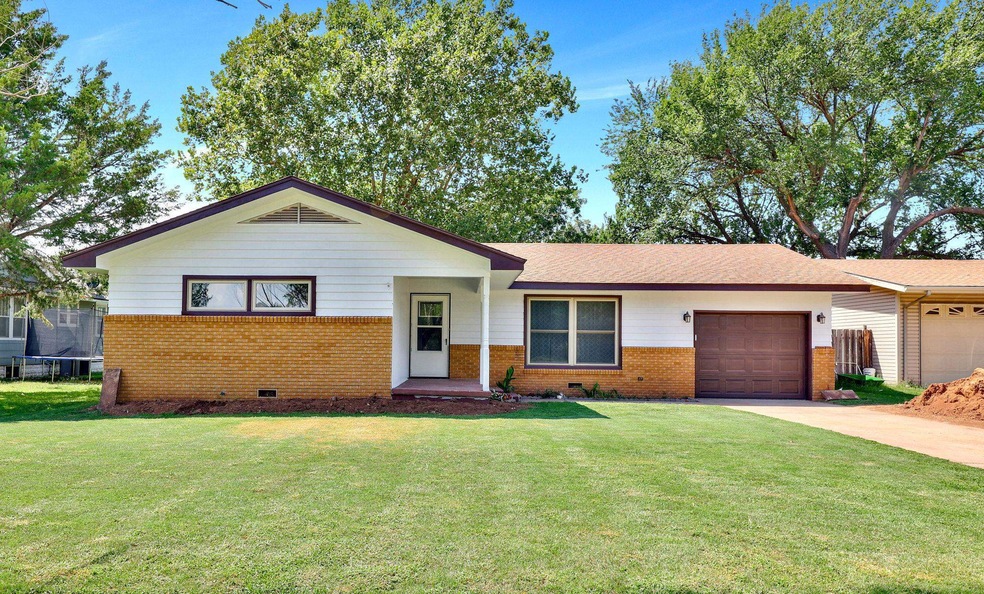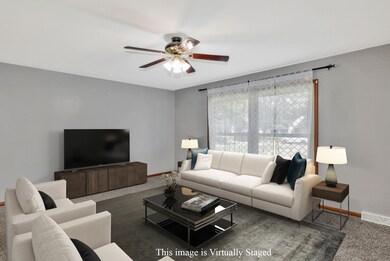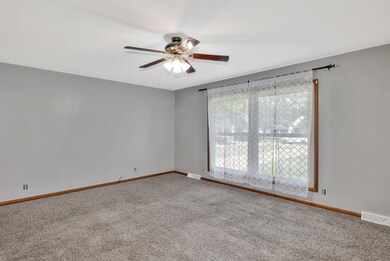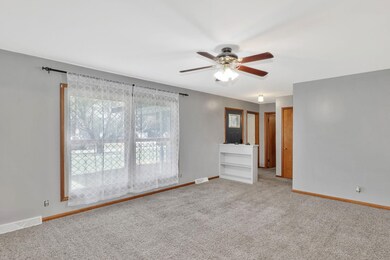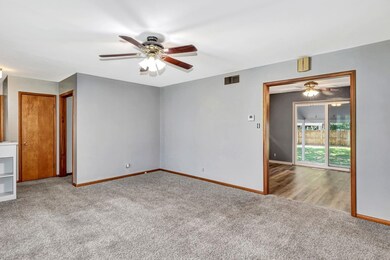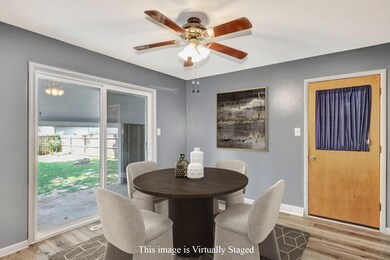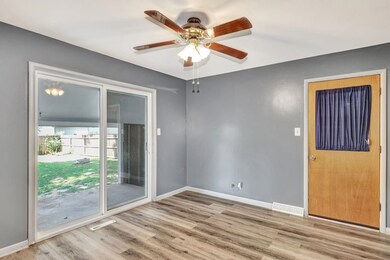812 N Springfield Ave Anthony, KS 67003
Estimated payment $961/month
Highlights
- No HOA
- 1 Car Attached Garage
- Living Room
- Covered Patio or Porch
- Covered Deck
- 1-Story Property
About This Home
updated 3 BR, 2 bath Ranch. New windows, new HVAC, new water heater. This lovely home is move in ready. Kitchen and dining room have brand new LVP flooring. Master bath renovation just completed. All rooms are spacious and provide lots of natural light. Newer garage door and opener. New garbage disposal. The second bathroom has been updated and new closet doors in the bedroom. Most of the rooms have had updated light fixtures. New paint inside and out. The large back yard has a privacy fence and covered patio. Newer replaced sewer line. Close to city pool and schools. The kitchen also features brand new back splash and countertops. New roof and gutters!
Listing Agent
Reece Nichols South Central Kansas License #00047345 Listed on: 04/03/2025

Home Details
Home Type
- Single Family
Est. Annual Taxes
- $2,358
Year Built
- Built in 1961
Lot Details
- 9,583 Sq Ft Lot
- Wood Fence
Parking
- 1 Car Attached Garage
Home Design
- Composition Roof
Interior Spaces
- 1,402 Sq Ft Home
- 1-Story Property
- Ceiling Fan
- Living Room
- Combination Kitchen and Dining Room
- Laundry on main level
Kitchen
- Dishwasher
- Disposal
Flooring
- Carpet
- Luxury Vinyl Tile
Bedrooms and Bathrooms
- 3 Bedrooms
- 2 Full Bathrooms
Outdoor Features
- Covered Deck
- Covered Patio or Porch
Schools
- Anthony Elementary School
- Chaparral High School
Utilities
- Forced Air Heating and Cooling System
- Heating System Uses Natural Gas
Community Details
- No Home Owners Association
- None Listed On Tax Record Subdivision
Listing and Financial Details
- Assessor Parcel Number 136-24-0-10-10-009.00-0
Map
Home Values in the Area
Average Home Value in this Area
Tax History
| Year | Tax Paid | Tax Assessment Tax Assessment Total Assessment is a certain percentage of the fair market value that is determined by local assessors to be the total taxable value of land and additions on the property. | Land | Improvement |
|---|---|---|---|---|
| 2025 | $5,116 | $13,140 | $930 | $12,210 |
| 2024 | $24 | $12,844 | $913 | $11,931 |
| 2023 | $2,147 | $10,982 | $913 | $10,069 |
| 2022 | $2,006 | $10,264 | $926 | $9,338 |
| 2021 | $2,006 | $9,775 | $951 | $8,824 |
| 2020 | $2,006 | $9,422 | $945 | $8,477 |
| 2019 | $2,089 | $9,614 | $945 | $8,669 |
| 2018 | $2,163 | $10,120 | $1,118 | $9,002 |
| 2017 | $2,177 | $10,350 | $1,118 | $9,232 |
| 2016 | $2,136 | $10,120 | $1,118 | $9,002 |
| 2015 | -- | $9,763 | $1,011 | $8,752 |
| 2014 | -- | $9,587 | $408 | $9,179 |
Property History
| Date | Event | Price | List to Sale | Price per Sq Ft |
|---|---|---|---|---|
| 09/10/2025 09/10/25 | Pending | -- | -- | -- |
| 06/03/2025 06/03/25 | Price Changed | $145,000 | -8.8% | $103 / Sq Ft |
| 04/03/2025 04/03/25 | For Sale | $159,000 | -- | $113 / Sq Ft |
Purchase History
| Date | Type | Sale Price | Title Company |
|---|---|---|---|
| Deed | $57,000 | -- |
Source: South Central Kansas MLS
MLS Number: 653181
APN: 136-24-0-10-10-009.00-0
- 802 N Springfield Ave
- 621 N Springfield Ave
- 610 N Anthony Ave
- 715 N Franklin Ave
- 623 N Bluff Ave
- 1014 N Anthony Ave
- 424 N Bluff Ave
- 513 N Madison Ave
- 510 N Kansas Ave
- 525 N Pennsylvania Ave
- 303 N Bluff Ave
- 1114 N Springfield Ave
- 416 N Pennsylvania Ave
- 323 N Pennsylvania Ave
- 315 N Pennsylvania Ave
- 119 N Jennings Ave
- 208 N Jefferson Ave
- 503 E Main St
- 302 & 304 E Main
- 121 S Lincoln Ave
