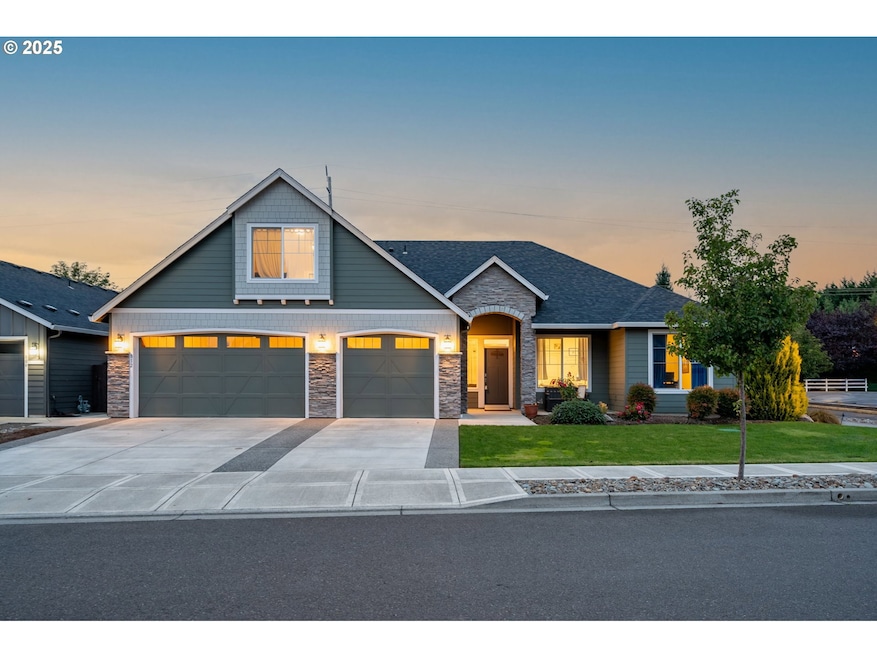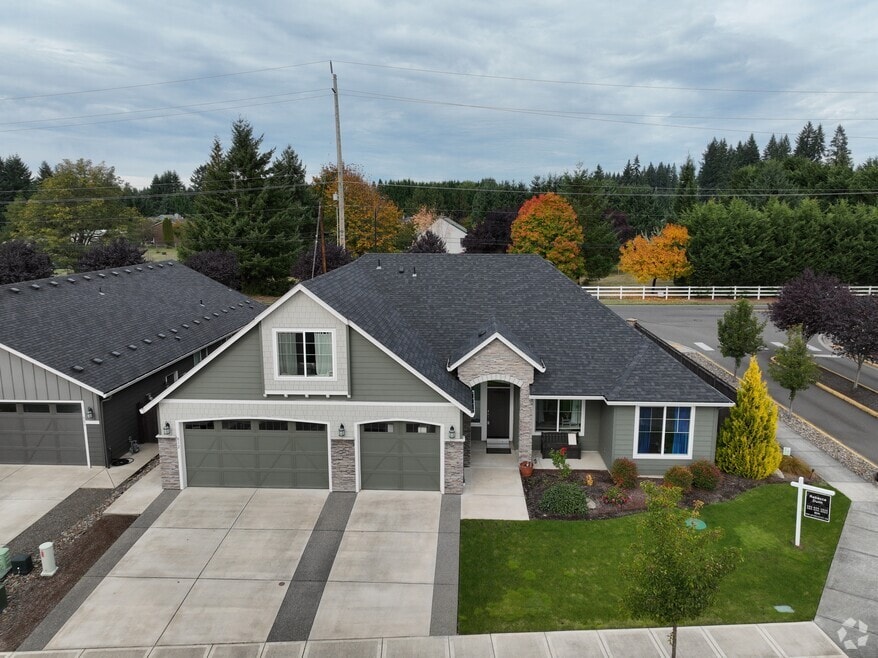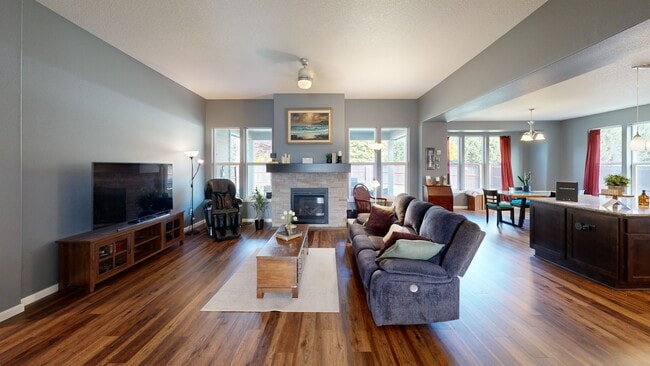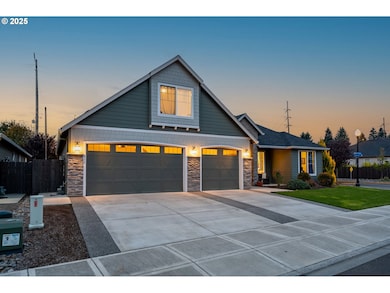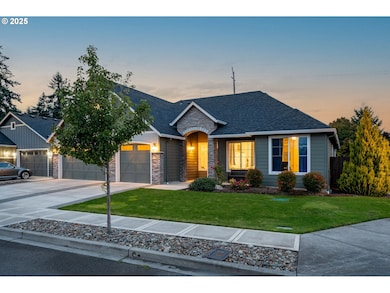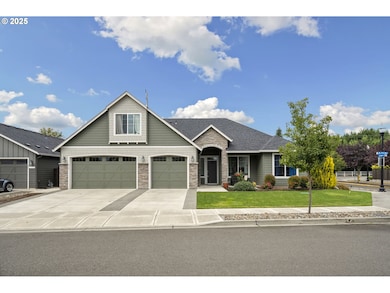Looking for a home on a desirable corner lot in the heart of Battle Ground, well here you have it. This beautifully designed home offers the perfect balance of comfort, style, and functionality. With four bedrooms, two full bathrooms, and two additional half baths, the open-concept layout welcomes you with a warm living room featuring a cozy fireplace, a gourmet kitchen with granite counters, stainless steel appliances, and a large island, plus a serene main-level primary suite complete with a walk-in closet and spa-like bath. Upstairs, you’ll find a versatile bedroom with its own private half bath—perfect for guests, a home office, or a bonus room.Designed with today’s lifestyle in mind, much of the home has been pre-wired with Cat 5 wiring and tubing that connects directly to the equipment room, offering easy whole-home smart system integration. Outside, enjoy the fully fenced backyard with a covered patio for year-round entertaining, along with a spacious three-car garage for vehicles, storage, and hobbies. With its thoughtful features, modern finishes, and prime Battle Ground location, this home is ready to welcome you.

