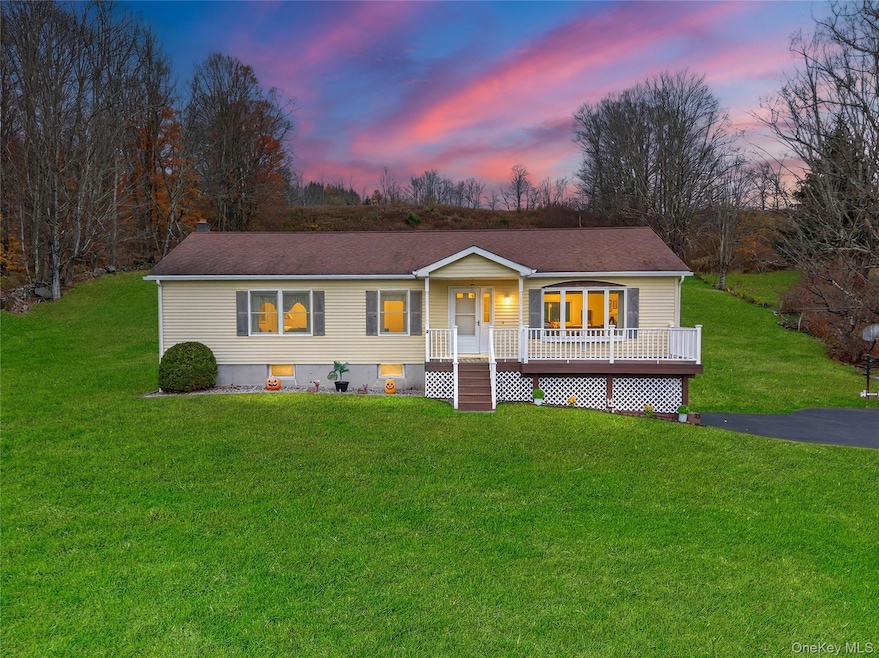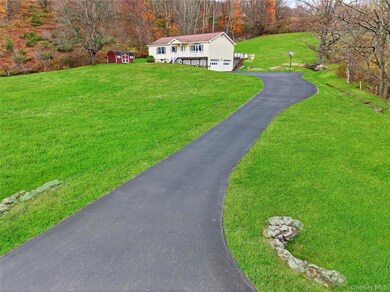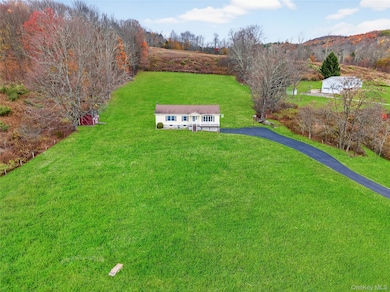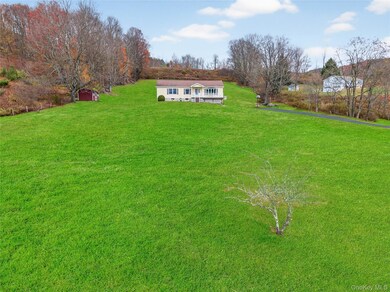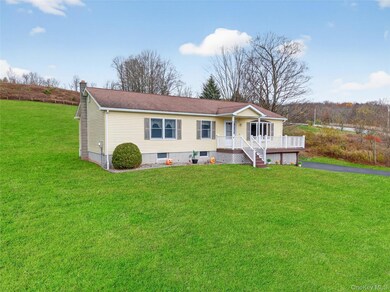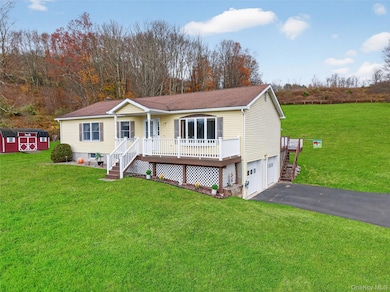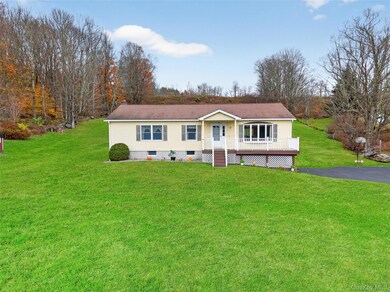812 Obernberg Rd North Branch, NY 12766
Estimated payment $2,373/month
Highlights
- 2.23 Acre Lot
- Main Floor Bedroom
- Built-In Features
- Traditional Architecture
- Eat-In Kitchen
- Soaking Tub
About This Home
Charming Country Retreat with Stunning Views and Modern Comforts Discover this beautifully maintained 3-bedroom, 2-bath home offering the perfect blend of comfort, space, and scenic country living. Step inside to an expansive open-concept living room filled with natural light and sweeping countryside views — ideal for relaxing or entertaining guests. The spacious kitchen is designed for both everyday cooking and gatherings, featuring ample counter space and a seamless flow into the living area. An attached 2-car garage provides convenience, while the large basement offers endless possibilities — whether you envision a home theater, game room, fitness area, or generous storage space. Enjoy the outdoors with beautifully landscaped front and back lawns, multiple decks, and a private jacuzzi deck — perfect for soaking in the peaceful country air. Set on a gentle hill, the home sits back from the road with a paved driveway leading right to your door, ensuring both privacy and ease of access. Located just minutes from the charming hamlets of Callicoon, Jeffersonville, Roscoe, and Livingston Manor, this property offers the best of Sullivan County living — tranquility, convenience, and timeless country charm.
Property Details
Home Type
- Manufactured Home
Est. Annual Taxes
- $4,720
Year Built
- Built in 1989
Lot Details
- 2.23 Acre Lot
Parking
- 2 Car Garage
- Heated Garage
- Driveway
Home Design
- Single Family Detached Home
- Manufactured Home
- Traditional Architecture
Interior Spaces
- 1,404 Sq Ft Home
- Built-In Features
- Woodwork
- Ceiling Fan
- Recessed Lighting
- Basement Fills Entire Space Under The House
Kitchen
- Eat-In Kitchen
- Breakfast Bar
- Electric Oven
- Electric Cooktop
- Microwave
- Freezer
- Dishwasher
Bedrooms and Bathrooms
- 3 Bedrooms
- Main Floor Bedroom
- Bathroom on Main Level
- Soaking Tub
Laundry
- Dryer
- Washer
Schools
- Sullivan West Elementary School
- Sullivan West High School At Lake Huntington Middle School
- Sullivan West High School At Lake Huntington
Utilities
- Cooling System Mounted To A Wall/Window
- Baseboard Heating
- Well
- Electric Water Heater
- Septic Tank
- High Speed Internet
- Cable TV Available
Listing and Financial Details
- Assessor Parcel Number 2289-020-0-0001-041-009
Map
Home Values in the Area
Average Home Value in this Area
Property History
| Date | Event | Price | List to Sale | Price per Sq Ft |
|---|---|---|---|---|
| 10/28/2025 10/28/25 | For Sale | $375,000 | -- | $267 / Sq Ft |
Source: OneKey® MLS
MLS Number: 929439
- 295 Pleasant Valley Rd
- 612 Jeffersonville N Branch Rd
- 600 Jeffersonville North Branch Rd
- 27 Hust Rd
- 63 N Branch Callicoon Ctr Rd
- 908 County Road 95
- 0 Blackberry Lake Rd Unit KEY932984
- 292 Sander Rd
- 787 Callicoon Center Rd
- 1680 Gulf Rd
- 256 Pleasant Valley Rd
- 31 Erlemann Rd
- 146 Buddenhagen Rd
- TBD Meadow Ln
- 63 Sky View Dr
- 242 Callicoon Center Rd
- 99 John Deitz Rd
- W Killie Rd
- 47 Hemmer Rd
- 359 County Road 95
- 4099 New York 52 Unit 3
- 4502 State Rt 17b
- 44 Heinle Rd Unit ID1328125P
- 9 Academy St
- 120 Main St Unit 3
- 120 Main St Unit 4
- 120 Main St Unit 2
- 50 Dubois St Unit 1
- 50 Dubois St Unit 2
- 1444 Briscoe Rd
- 471 Horseshoe Lake Rd
- 4927 State Route 55
- 5117 State Route 55
- 21 Stanton Corner Rd
- 21 Stanton Corner Rd
- 7 Danica Way Unit 49
- 214 Chestnut St
- 90 Champlin Ave Unit 2
- 4124 W Shore Dr
- 72 Academy St
