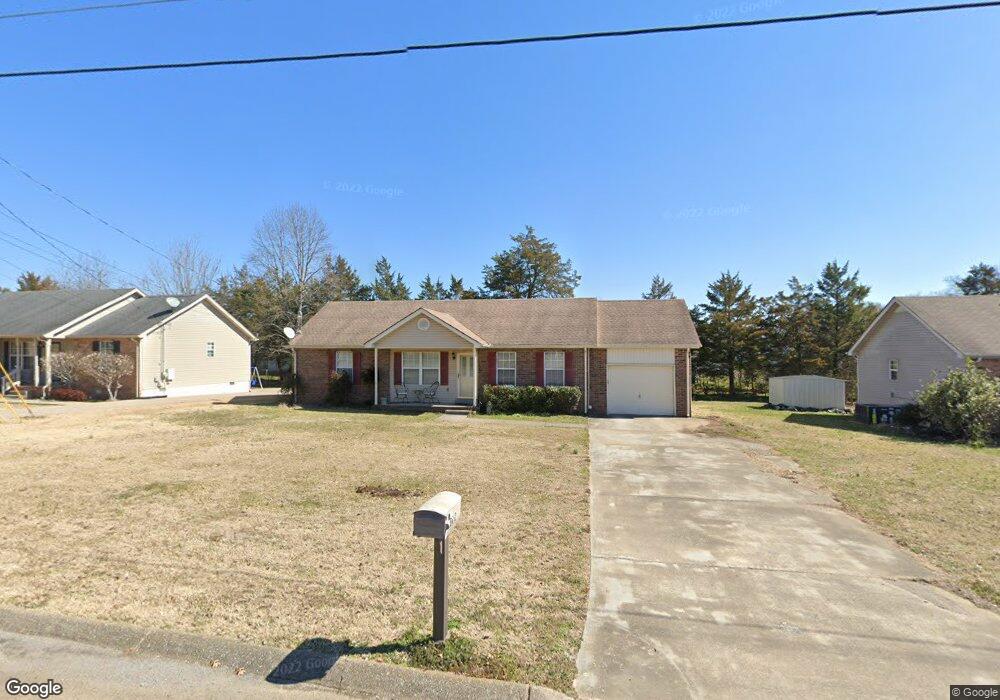812 Odom Ct Smyrna, TN 37167
Estimated Value: $322,000 - $341,000
--
Bed
2
Baths
1,125
Sq Ft
$291/Sq Ft
Est. Value
About This Home
This home is located at 812 Odom Ct, Smyrna, TN 37167 and is currently estimated at $327,362, approximately $290 per square foot. 812 Odom Ct is a home located in Rutherford County with nearby schools including David Youree Elementary School, Rocky Fork Middle School, and Smyrna High School.
Ownership History
Date
Name
Owned For
Owner Type
Purchase Details
Closed on
Jul 26, 2013
Sold by
Highland Jimmy Doris
Bought by
Hughey Cheryl
Current Estimated Value
Home Financials for this Owner
Home Financials are based on the most recent Mortgage that was taken out on this home.
Original Mortgage
$90,000
Outstanding Balance
$67,036
Interest Rate
4.43%
Mortgage Type
Commercial
Estimated Equity
$260,326
Purchase Details
Closed on
Sep 6, 2011
Sold by
Hud Secretary Of
Bought by
Highland Jimmy
Purchase Details
Closed on
Apr 20, 2011
Sold by
Mcneese Susan W
Bought by
Hud Secretary Of
Purchase Details
Closed on
May 21, 2008
Sold by
Webb Angela M
Bought by
Mcneese Susan W
Home Financials for this Owner
Home Financials are based on the most recent Mortgage that was taken out on this home.
Original Mortgage
$133,445
Interest Rate
6%
Purchase Details
Closed on
Aug 26, 1999
Sold by
Davis Eric S
Bought by
Webb Angela M
Home Financials for this Owner
Home Financials are based on the most recent Mortgage that was taken out on this home.
Original Mortgage
$94,719
Interest Rate
7.5%
Purchase Details
Closed on
Feb 2, 1995
Bought by
Stephen Davis Eric
Create a Home Valuation Report for This Property
The Home Valuation Report is an in-depth analysis detailing your home's value as well as a comparison with similar homes in the area
Home Values in the Area
Average Home Value in this Area
Purchase History
| Date | Buyer | Sale Price | Title Company |
|---|---|---|---|
| Hughey Cheryl | $112,500 | -- | |
| Highland Jimmy | $88,500 | -- | |
| Hud Secretary Of | $148,449 | -- | |
| Mcneese Susan W | $134,500 | -- | |
| Webb Angela M | $95,500 | -- | |
| Stephen Davis Eric | $73,500 | -- |
Source: Public Records
Mortgage History
| Date | Status | Borrower | Loan Amount |
|---|---|---|---|
| Open | Hughey Cheryl | $90,000 | |
| Previous Owner | Stephen Davis Eric | $133,445 | |
| Previous Owner | Stephen Davis Eric | $94,719 |
Source: Public Records
Tax History Compared to Growth
Tax History
| Year | Tax Paid | Tax Assessment Tax Assessment Total Assessment is a certain percentage of the fair market value that is determined by local assessors to be the total taxable value of land and additions on the property. | Land | Improvement |
|---|---|---|---|---|
| 2025 | $1,434 | $59,700 | $13,750 | $45,950 |
| 2024 | $1,434 | $59,700 | $13,750 | $45,950 |
| 2023 | $1,434 | $59,700 | $13,750 | $45,950 |
| 2022 | $1,279 | $59,700 | $13,750 | $45,950 |
| 2021 | $1,175 | $40,250 | $8,750 | $31,500 |
| 2020 | $1,175 | $40,250 | $8,750 | $31,500 |
| 2019 | $1,175 | $40,250 | $8,750 | $31,500 |
| 2018 | $1,127 | $40,250 | $0 | $0 |
| 2017 | $937 | $26,300 | $0 | $0 |
| 2016 | $937 | $26,300 | $0 | $0 |
| 2015 | $937 | $26,300 | $0 | $0 |
| 2014 | $654 | $26,300 | $0 | $0 |
| 2013 | -- | $29,275 | $0 | $0 |
Source: Public Records
Map
Nearby Homes
- 630 Rock Springs Rd
- 1305 Reinfield Ct
- 726 Mason Tucker Dr
- 4026 Gaskill Dr Unit 118D
- 4042 Gaskill Dr Unit 113C
- 1226 Bronte Dr Unit 23D
- 1222 Bronte Dr Unit 23C
- 1226 Bronte Dr
- 1222 Bronte Dr
- 1412 Saint Edmonds Ct
- 4046 Gaskill Dr Unit 113D
- 1102 Forestwood Ct
- 4018 Gaskill Dr
- 570 Rock Springs Rd
- Caroline Plan at Spring Branch - Townhomes
- Bruckner Plan at Spring Branch - Townhomes
- Mozart Plan at Spring Branch - Townhomes
- 4372 Spregan Way
- 107 Irish Place
- 115 Saint Michaels Ln
