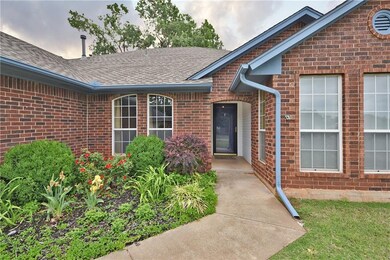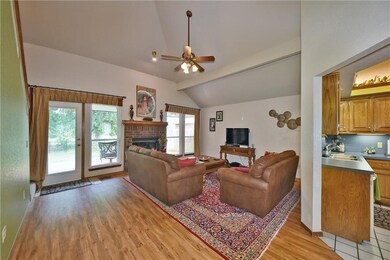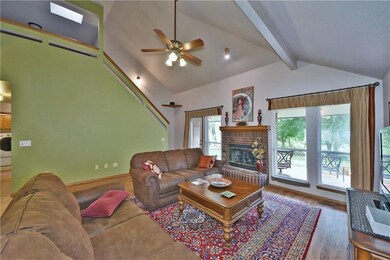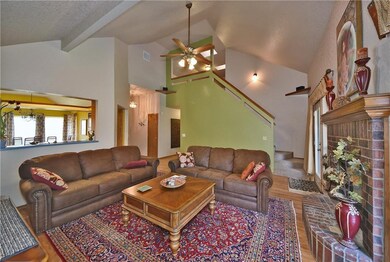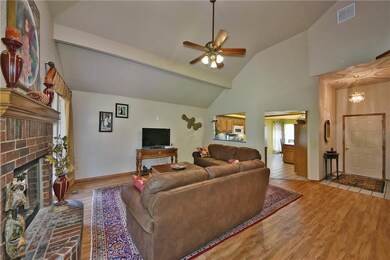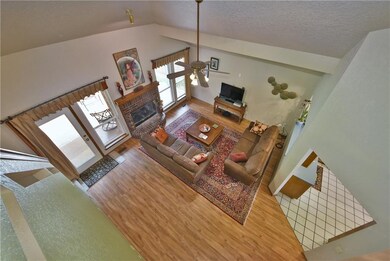
812 Old Bugle Rd Edmond, OK 73003
Santa Fe NeighborhoodHighlights
- Community Lake
- Dallas Architecture
- Covered patio or porch
- Heartland Middle School Rated A
- Loft
- Cul-De-Sac
About This Home
As of August 2016BEAUTIFUL LANDSCAPED FRONT AND BACK. BONUS ROOM UPSTAIRS COULD BE SECOND LIVING, ETC. NEW FLOORING IN LARGE LIVING WITH FIREPLACE AND HIGH CEILINGS. GOURMET KITCHEN WITH DINING ROOM. BUILT IN PANTRY, LOTS OF CABINETS AND COUNTER TOPS. UPDATED SHOWER AND JETTE TUB IN MASTER SUITE, ALONG WITH DOUBLE CLOSETS, DOUBLE VANITIES. ALL BEDROOMS ARE GOOD SIZE. 10 PERSON STORM SHELTER IN GARAGE. OUTBUILDING, COVERED PATIO FOR THOSE NICE EVENINGS TO SIT AND ENJOY THE SURROUNDINGS. THIS HOME WILL GO FAST, SO SHOW TODAY.
Home Details
Home Type
- Single Family
Est. Annual Taxes
- $2,189
Year Built
- Built in 1992
Lot Details
- 7,200 Sq Ft Lot
- Cul-De-Sac
- West Facing Home
- Wrought Iron Fence
- Sprinkler System
HOA Fees
- $8 Monthly HOA Fees
Parking
- 2 Car Attached Garage
- Garage Door Opener
- Driveway
Home Design
- Dallas Architecture
- Slab Foundation
- Brick Frame
- Composition Roof
Interior Spaces
- 1,963 Sq Ft Home
- 1.5-Story Property
- Ceiling Fan
- Metal Fireplace
- Double Pane Windows
- Window Treatments
- Loft
- Bonus Room
- Inside Utility
Kitchen
- Electric Oven
- Electric Range
- Free-Standing Range
- <<microwave>>
- Dishwasher
- Wood Stained Kitchen Cabinets
- Disposal
Flooring
- Carpet
- Laminate
- Tile
Bedrooms and Bathrooms
- 3 Bedrooms
- 2 Full Bathrooms
Home Security
- Home Security System
- Storm Doors
- Fire and Smoke Detector
Outdoor Features
- Covered patio or porch
- Outbuilding
Utilities
- Central Heating and Cooling System
- Water Heater
- Cable TV Available
Community Details
- Association fees include greenbelt
- Mandatory home owners association
- Community Lake
- Greenbelt
Listing and Financial Details
- Tax Lot 11
Ownership History
Purchase Details
Home Financials for this Owner
Home Financials are based on the most recent Mortgage that was taken out on this home.Purchase Details
Home Financials for this Owner
Home Financials are based on the most recent Mortgage that was taken out on this home.Purchase Details
Home Financials for this Owner
Home Financials are based on the most recent Mortgage that was taken out on this home.Similar Homes in Edmond, OK
Home Values in the Area
Average Home Value in this Area
Purchase History
| Date | Type | Sale Price | Title Company |
|---|---|---|---|
| Warranty Deed | $170,000 | Old Republic Title | |
| Interfamily Deed Transfer | -- | None Available | |
| Individual Deed | $150,000 | Lawyers Title Of Ok City Inc |
Mortgage History
| Date | Status | Loan Amount | Loan Type |
|---|---|---|---|
| Previous Owner | $142,678 | FHA | |
| Previous Owner | $153,439 | FHA | |
| Previous Owner | $12,800 | Stand Alone Second | |
| Previous Owner | $148,824 | FHA | |
| Previous Owner | $99,999 | Unknown |
Property History
| Date | Event | Price | Change | Sq Ft Price |
|---|---|---|---|---|
| 07/11/2025 07/11/25 | For Sale | $300,000 | +76.5% | $153 / Sq Ft |
| 08/04/2016 08/04/16 | Sold | $170,000 | -4.0% | $87 / Sq Ft |
| 06/29/2016 06/29/16 | Pending | -- | -- | -- |
| 05/09/2016 05/09/16 | For Sale | $177,000 | -- | $90 / Sq Ft |
Tax History Compared to Growth
Tax History
| Year | Tax Paid | Tax Assessment Tax Assessment Total Assessment is a certain percentage of the fair market value that is determined by local assessors to be the total taxable value of land and additions on the property. | Land | Improvement |
|---|---|---|---|---|
| 2024 | $2,189 | $22,655 | $2,569 | $20,086 |
| 2023 | $2,189 | $21,995 | $2,645 | $19,350 |
| 2022 | $2,130 | $21,354 | $2,945 | $18,409 |
| 2021 | $2,055 | $20,733 | $3,178 | $17,555 |
| 2020 | $2,016 | $20,130 | $3,405 | $16,725 |
| 2019 | $2,000 | $19,884 | $3,401 | $16,483 |
| 2018 | $1,950 | $19,305 | $0 | $0 |
| 2017 | $1,912 | $19,029 | $3,144 | $15,885 |
| 2016 | $2,002 | $18,919 | $3,144 | $15,775 |
| 2015 | $1,769 | $17,737 | $3,054 | $14,683 |
| 2014 | $1,712 | $17,221 | $3,144 | $14,077 |
Agents Affiliated with this Home
-
Rhonda Bratton

Seller's Agent in 2025
Rhonda Bratton
Rhonda Bratton Homes
(405) 615-1557
61 Total Sales
-
Connie Hamilton

Seller's Agent in 2016
Connie Hamilton
RE/MAX
(405) 826-2226
4 in this area
85 Total Sales
Map
Source: MLSOK
MLS Number: 728856
APN: 124551100
- 813 Colony Dr
- 1509 Concord Ct
- 1804 Foxfire Rd
- 517 Beagle Cir
- 1300 San Fidel Ln
- 1229 S Gemini Rd
- 1221 Val Genes Rd
- 1712 de Vita Rd
- 2316 Sweetwater
- 2317 Glenrock
- 1308 S Aries Rd
- 1309 Salem Ave
- 2322 Ripple Creek Ln
- 1113 Bank Side Cir
- 637 Doe Trail
- 1713 Shadow Ct
- 1909 Magnolia Ln
- 1840 Kamber Terrace
- 1008 S Neptune Rd
- 1912 Magnolia Ln

