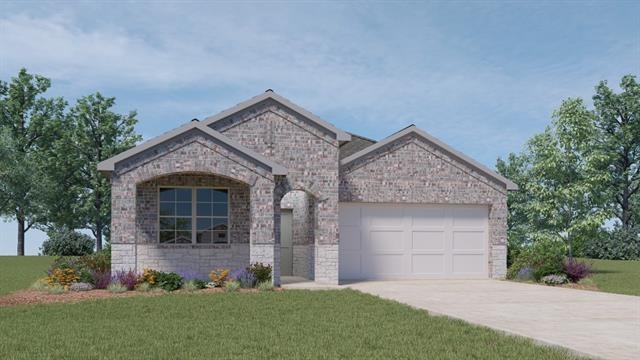
812 Pease River Way Hutto, TX 78634
Riverwalk NeighborhoodHighlights
- New Construction
- 2 Car Attached Garage
- Double Pane Windows
- Covered patio or porch
- Interior Lot
- Walk-In Closet
About This Home
As of May 2022NEW CONSTRUCTION. ESTIMATED COMPLETION MAY 2022. The Reagan is a single-story home that spans across 1,863 square feet and offers 4 bedrooms, 2 bathrooms and 2 closets in bedroom 1. As you enter the long foyer, you’ll pass all three extra bedrooms as well as the spacious extra bathroom and laundry room. Entering the heart of the home, the dining room is open to the large family room and kitchen. The kitchen features a large breakfast bar, a walk-in pantry, stainless steel appliances, and decorative tile backsplash. The family room looks out to the large covered patio. Privately located off the family room, the spacious main bedroom, bedroom 1, offers plenty of natural lighting, a spacious bathroom, and two large walk-in closets. Homeowners will enjoy the covered patio, as well as full sod and irrigation. This home also includes our HOME IS CONNECTED base package which includes the Alexa Voice control, Front Door Bell, Front Door Deadbolt Lock, Home Hub, Light Switch, and Thermostat.
Last Agent to Sell the Property
D.R. Horton, AMERICA'S Builder License #0245076 Listed on: 11/30/2021

Home Details
Home Type
- Single Family
Est. Annual Taxes
- $7,663
Year Built
- Built in 2021 | New Construction
Lot Details
- 5,750 Sq Ft Lot
- West Facing Home
- Privacy Fence
- Wood Fence
- Interior Lot
- Level Lot
- Front and Back Yard Sprinklers
HOA Fees
- $33 Monthly HOA Fees
Parking
- 2 Car Attached Garage
Home Design
- Brick Exterior Construction
- Slab Foundation
- Composition Roof
- Masonry Siding
- Cement Siding
Interior Spaces
- 1,863 Sq Ft Home
- 1-Story Property
- Recessed Lighting
- Double Pane Windows
- Laundry Room
Kitchen
- Self-Cleaning Oven
- Cooktop
- Microwave
- Dishwasher
- Disposal
Flooring
- Carpet
- Vinyl
Bedrooms and Bathrooms
- 4 Main Level Bedrooms
- Walk-In Closet
- 2 Full Bathrooms
Home Security
- Home Security System
- Smart Home
Accessible Home Design
- Smart Technology
Outdoor Features
- Covered patio or porch
- Rain Gutters
Schools
- Ray Elementary School
- Farley Middle School
- Hutto High School
Utilities
- Central Heating and Cooling System
- Private Water Source
- High Speed Internet
- Phone Available
- Cable TV Available
Community Details
- Association fees include common area maintenance
- Southgate Association
- Built by DR HORTON
- Southgate Subdivision
- Mandatory home owners association
- The community has rules related to deed restrictions
Listing and Financial Details
- Down Payment Assistance Available
- Legal Lot and Block 30 / Q
- Assessor Parcel Number 142502040Q-0030
- 3% Total Tax Rate
Ownership History
Purchase Details
Home Financials for this Owner
Home Financials are based on the most recent Mortgage that was taken out on this home.Similar Homes in Hutto, TX
Home Values in the Area
Average Home Value in this Area
Purchase History
| Date | Type | Sale Price | Title Company |
|---|---|---|---|
| Deed | -- | None Listed On Document |
Mortgage History
| Date | Status | Loan Amount | Loan Type |
|---|---|---|---|
| Open | $299,604 | No Value Available | |
| Closed | $299,604 | New Conventional |
Property History
| Date | Event | Price | Change | Sq Ft Price |
|---|---|---|---|---|
| 08/30/2022 08/30/22 | Rented | $2,400 | 0.0% | -- |
| 08/26/2022 08/26/22 | Under Contract | -- | -- | -- |
| 08/18/2022 08/18/22 | For Rent | $2,399 | 0.0% | -- |
| 05/25/2022 05/25/22 | Sold | -- | -- | -- |
| 12/06/2021 12/06/21 | Price Changed | $373,740 | +3.6% | $201 / Sq Ft |
| 12/05/2021 12/05/21 | Pending | -- | -- | -- |
| 11/30/2021 11/30/21 | For Sale | $360,740 | -- | $194 / Sq Ft |
Tax History Compared to Growth
Tax History
| Year | Tax Paid | Tax Assessment Tax Assessment Total Assessment is a certain percentage of the fair market value that is determined by local assessors to be the total taxable value of land and additions on the property. | Land | Improvement |
|---|---|---|---|---|
| 2024 | $7,663 | $354,640 | $78,000 | $276,640 |
| 2023 | $7,663 | $379,440 | $78,000 | $301,440 |
| 2022 | $3,406 | $145,151 | $78,000 | $67,151 |
Agents Affiliated with this Home
-
Kay Zazy

Seller's Agent in 2022
Kay Zazy
Kay Zazy, Broker
(512) 791-1686
2 in this area
63 Total Sales
-
Dave Clinton

Seller's Agent in 2022
Dave Clinton
D.R. Horton, AMERICA'S Builder
(512) 364-6398
133 in this area
8,803 Total Sales
Map
Source: Unlock MLS (Austin Board of REALTORS®)
MLS Number: 7404915
APN: R608681
- 111 Krause Springs Dr
- 105 Krause Springs Dr
- 305 Elm Creek Dr
- 627 Concho River Dr
- 216 Cassandra Dr
- 104 San Bernard Trail
- 128 Brislecone Pass
- 1008 Comal Run
- 115 San Bernard Trail
- 123 Brislecone Pass
- 126 Brislecone Pass
- 103 Brislecone Pass
- 201 Garcitas Creek Ln
- 108 Brislecone Pass
- 102 Brislecone Pass
- 130 Brislecone Pass
- 116 Brislecone Pass
- 310 Garcitas Creek Ln
- 627 Palo Brea Loop
- 127 Saint Marys Dr
