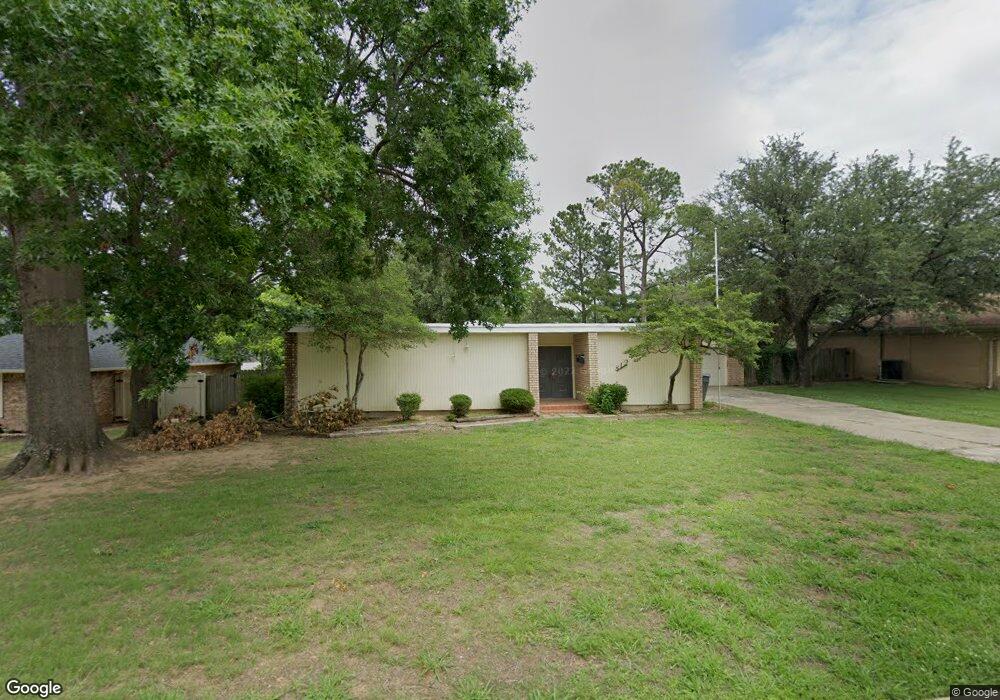812 Ridgecrest St Ardmore, OK 73401
3
Beds
1
Bath
2,073
Sq Ft
0.32
Acres
Highlights
- 1 Fireplace
- Tile Flooring
- 2 Car Garage
- Covered Patio or Porch
- Zoned Heating and Cooling
- 1-Story Property
About This Home
As of June 2017GREAT LOCATION with huge yard and mature trees! This architect designed home is quite unique and would love some TLC. Very quiet location - SOLD IN "AS IS" CONDITION - APPOINTMENT ONLY.
Home Details
Home Type
- Single Family
Est. Annual Taxes
- $877
Year Built
- Built in 1968
Parking
- 2 Car Garage
Home Design
- Brick Exterior Construction
- Slab Foundation
- Fiberglass Roof
- Asphalt
Interior Spaces
- 2,073 Sq Ft Home
- 1-Story Property
- 1 Fireplace
- Window Treatments
Kitchen
- Oven
- Range
- Dishwasher
Flooring
- Carpet
- Tile
Bedrooms and Bathrooms
- 3 Bedrooms
- 1 Full Bathroom
Outdoor Features
- Covered Patio or Porch
- Exterior Lighting
Utilities
- Zoned Heating and Cooling
- Gas Water Heater
Community Details
- Westernoak Subdivision
Ownership History
Date
Name
Owned For
Owner Type
Purchase Details
Listed on
Mar 21, 2017
Closed on
Jun 28, 2017
Sold by
Wright John Clay
Bought by
Haynes Warren H and Haynes Janice K
List Price
$127,500
Sold Price
$105,000
Premium/Discount to List
-$22,500
-17.65%
Current Estimated Value
Home Financials for this Owner
Home Financials are based on the most recent Mortgage that was taken out on this home.
Estimated Appreciation
$113,802
Avg. Annual Appreciation
9.02%
Original Mortgage
$94,500
Outstanding Balance
$79,725
Interest Rate
4.02%
Mortgage Type
New Conventional
Estimated Equity
$134,525
Purchase Details
Listed on
Oct 8, 2013
Closed on
Mar 3, 2014
Sold by
Travis Deborah A
Bought by
Wright John Caley
List Price
$105,000
Sold Price
$65,000
Premium/Discount to List
-$40,000
-38.1%
Home Financials for this Owner
Home Financials are based on the most recent Mortgage that was taken out on this home.
Avg. Annual Appreciation
15.54%
Original Mortgage
$58,500
Interest Rate
4.36%
Mortgage Type
Purchase Money Mortgage
Create a Home Valuation Report for This Property
The Home Valuation Report is an in-depth analysis detailing your home's value as well as a comparison with similar homes in the area
Home Values in the Area
Average Home Value in this Area
Purchase History
| Date | Type | Sale Price | Title Company |
|---|---|---|---|
| Joint Tenancy Deed | $105,000 | None Available | |
| Personal Reps Deed | $65,000 | None Available |
Source: Public Records
Mortgage History
| Date | Status | Loan Amount | Loan Type |
|---|---|---|---|
| Open | $94,500 | New Conventional | |
| Previous Owner | $58,500 | Purchase Money Mortgage |
Source: Public Records
Property History
| Date | Event | Price | Change | Sq Ft Price |
|---|---|---|---|---|
| 06/28/2017 06/28/17 | Sold | $105,000 | -17.6% | $49 / Sq Ft |
| 03/20/2017 03/20/17 | Pending | -- | -- | -- |
| 03/20/2017 03/20/17 | For Sale | $127,500 | +96.2% | $59 / Sq Ft |
| 03/03/2014 03/03/14 | Sold | $65,000 | -38.1% | $31 / Sq Ft |
| 09/30/2013 09/30/13 | Pending | -- | -- | -- |
| 09/30/2013 09/30/13 | For Sale | $105,000 | -- | $51 / Sq Ft |
Source: MLS Technology
Tax History Compared to Growth
Tax History
| Year | Tax Paid | Tax Assessment Tax Assessment Total Assessment is a certain percentage of the fair market value that is determined by local assessors to be the total taxable value of land and additions on the property. | Land | Improvement |
|---|---|---|---|---|
| 2024 | $1,522 | $16,244 | $3,053 | $13,191 |
| 2023 | $1,522 | $15,772 | $2,976 | $12,796 |
| 2022 | $1,464 | $15,312 | $2,884 | $12,428 |
| 2021 | $1,471 | $14,583 | $2,686 | $11,897 |
| 2020 | $1,381 | $13,888 | $2,400 | $11,488 |
| 2019 | $1,285 | $13,230 | $2,236 | $10,994 |
| 2018 | $1,244 | $12,600 | $1,495 | $11,105 |
| 2017 | $1,113 | $13,168 | $1,495 | $11,673 |
| 2016 | $1,169 | $12,541 | $1,495 | $11,046 |
| 2015 | $918 | $11,944 | $1,495 | $10,449 |
| 2014 | $1,039 | $12,614 | $1,381 | $11,233 |
Source: Public Records
Map
Source: MLS Technology
MLS Number: 27275
APN: 1430-00-002-014-0-001-00
Nearby Homes
- 811 Rosewood St
- 2212 Cloverleaf Place
- 820 Virginia Ln
- 2222 Cloverleaf Place
- 2024 Cloverleaf Place
- 2410 Augusta Rd
- 814 Pershing Dr E
- 2205 Torrey Pines
- 1006 S Rockford Rd
- 824 Sunset Dr SW
- 1121 Surrey Dr
- 2417 S Rockford Pkwy
- 531 Sunset Dr SW
- 1800 SW 6th St
- 835 Sunset Ct
- 2208 Wimbledon Ct
- 1831 Sunset Park Terrace
- 1712 5th Ave SW
- 58 Overland Route
- 1616 6th Ave SW
