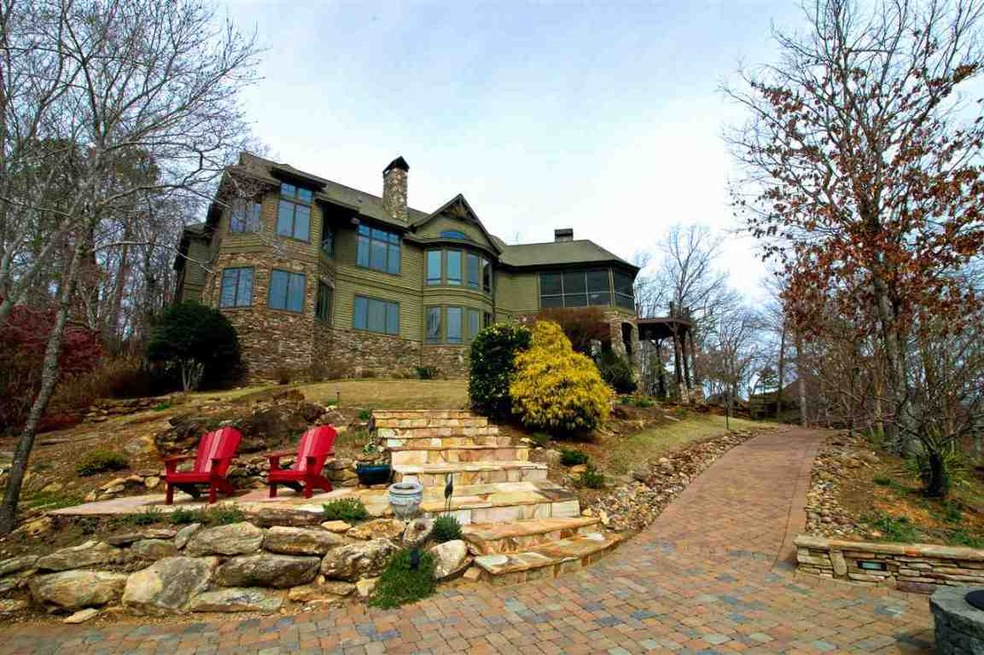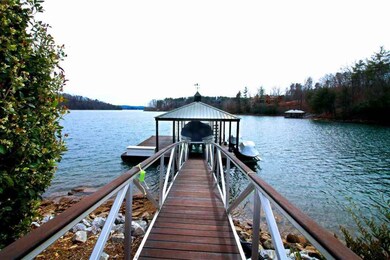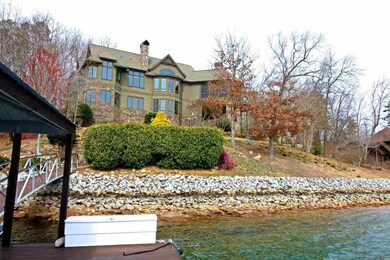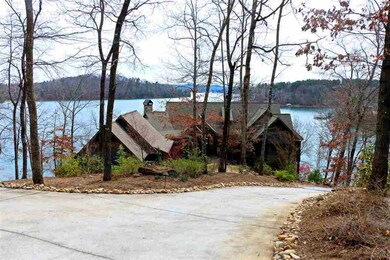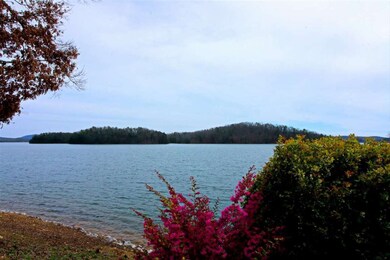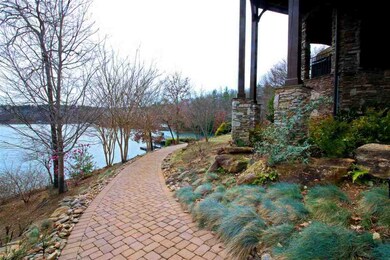
Estimated Value: $1,776,000 - $4,340,000
Highlights
- Docks
- Golf Course Community
- Fitness Center
- Walhalla Middle School Rated A-
- Community Boat Facilities
- In Ground Pool
About This Home
As of June 2017This home is located at 812 Rockcrest Way Unit EB71, Salem, SC 29676 since 15 May 2017 and is currently estimated at $3,548,217, approximately $662 per square foot. This property was built in 2006. 812 Rockcrest Way Unit EB71 is a home located in Oconee County with nearby schools including Tamassee-Salem Elementary School, Walhalla Middle School, and Walhalla High School.
Home Details
Home Type
- Single Family
Est. Annual Taxes
- $8,897
Year Built
- Built in 2006
Lot Details
- 1.36 Acre Lot
- Waterfront
- Sloped Lot
Parking
- 3 Car Attached Garage
- Garage Door Opener
- Driveway
Home Design
- Craftsman Architecture
- Wood Siding
- Stone
Interior Spaces
- 5,357 Sq Ft Home
- 2-Story Property
- Central Vacuum
- Bookcases
- Smooth Ceilings
- Cathedral Ceiling
- Ceiling Fan
- Multiple Fireplaces
- Gas Log Fireplace
- Insulated Windows
- Living Room
- Home Office
- Recreation Room
- Water Views
Kitchen
- Breakfast Room
- Freezer
- Granite Countertops
Flooring
- Wood
- Carpet
- Ceramic Tile
Bedrooms and Bathrooms
- 4 Bedrooms
- Main Floor Bedroom
- Primary bedroom located on second floor
- Walk-In Closet
- Bathroom on Main Level
- Dual Sinks
- Separate Shower
Laundry
- Laundry Room
- Washer
Finished Basement
- Heated Basement
- Basement Fills Entire Space Under The House
- Natural lighting in basement
Home Security
- Storm Windows
- Storm Doors
Pool
- In Ground Pool
- Spa
Outdoor Features
- Water Access
- Docks
- Deck
- Screened Patio
- Front Porch
Schools
- Tam-Salem Elm Elementary School
- Tam-Salem Middl Middle School
- Walhalla High School
Utilities
- Cooling Available
- Forced Air Zoned Heating System
- Underground Utilities
- Septic Tank
- Satellite Dish
Additional Features
- Low Threshold Shower
- Outside City Limits
Listing and Financial Details
- Tax Lot EB71
- Assessor Parcel Number 088-02-01-023
Community Details
Overview
- Property has a Home Owners Association
- Association fees include pool(s), recreation facilities, security
- Cliffs At Keowee Falls South Subdivision
Amenities
- Common Area
- Clubhouse
Recreation
- Community Boat Facilities
- Golf Course Community
- Tennis Courts
- Community Playground
- Fitness Center
- Community Pool
- Trails
Security
- Gated Community
Ownership History
Purchase Details
Home Financials for this Owner
Home Financials are based on the most recent Mortgage that was taken out on this home.Purchase Details
Home Financials for this Owner
Home Financials are based on the most recent Mortgage that was taken out on this home.Purchase Details
Similar Homes in Salem, SC
Home Values in the Area
Average Home Value in this Area
Purchase History
| Date | Buyer | Sale Price | Title Company |
|---|---|---|---|
| Cardenas Louis G | $4,300,000 | None Listed On Document | |
| Biggs William S | $2,025,000 | None Available | |
| Mendenhall Sue A | -- | -- |
Mortgage History
| Date | Status | Borrower | Loan Amount |
|---|---|---|---|
| Open | Cardenas Louis G | $3,000,000 | |
| Previous Owner | Biggs William S | $1,100,000 | |
| Previous Owner | Biggs William S | $1,000,000 | |
| Previous Owner | Biggs William S | $1,000,000 |
Property History
| Date | Event | Price | Change | Sq Ft Price |
|---|---|---|---|---|
| 06/07/2017 06/07/17 | Sold | $2,025,000 | -7.7% | $378 / Sq Ft |
| 05/15/2017 05/15/17 | Pending | -- | -- | -- |
| 05/15/2017 05/15/17 | For Sale | $2,195,000 | -- | $410 / Sq Ft |
Tax History Compared to Growth
Tax History
| Year | Tax Paid | Tax Assessment Tax Assessment Total Assessment is a certain percentage of the fair market value that is determined by local assessors to be the total taxable value of land and additions on the property. | Land | Improvement |
|---|---|---|---|---|
| 2024 | $8,897 | $84,811 | $23,000 | $61,811 |
| 2023 | $9,015 | $84,811 | $23,000 | $61,811 |
| 2022 | $9,015 | $84,811 | $23,000 | $61,811 |
| 2021 | $9,067 | $81,463 | $23,000 | $58,463 |
| 2020 | $9,067 | $81,463 | $23,000 | $58,463 |
| 2019 | $9,067 | $0 | $0 | $0 |
| 2018 | $18,076 | $0 | $0 | $0 |
| 2017 | $5,336 | $0 | $0 | $0 |
| 2016 | $5,336 | $0 | $0 | $0 |
| 2015 | -- | $0 | $0 | $0 |
| 2014 | -- | $52,870 | $23,328 | $29,542 |
| 2013 | -- | $0 | $0 | $0 |
Agents Affiliated with this Home
-
Justin Winter

Seller's Agent in 2017
Justin Winter
Justin Winter & Assoc (14413)
(864) 481-4444
579 Total Sales
-
Ronnetta Griffin

Buyer's Agent in 2017
Ronnetta Griffin
Griffin Fine Real Estate
(864) 884-8369
64 Total Sales
Map
Source: Western Upstate Multiple Listing Service
MLS Number: 20187865
APN: 088-02-01-023
- 909 Woodlake Way
- 703 Misty Dawn Ct
- 606 Majesty Ct
- 603 Majesty Ct
- JC5 Eagles Bend Trail
- 330 Knollwood Dr
- 0 Nimmons Bridge Rd
- Lot 6 Bentwood Way
- 107 S Turtle Rock Rd
- 323 Long Cove Trail
- 0 Long Cove Trail
- 67A Long Cove Trail
- 335 Long Cove Trail
- 510 S Point Blvd
- 201 Deep Cove Point
- 333 Long Cove Trail
- 106 E Fort George Way
- 581 Big Creek Way
- 505 Bellhaven Ct
- 00 E Stamp Creek (Tract B) Rd
- 812 Rockcrest Way
- 812 Rockcrest Way Unit EB71
- 814 Rockcrest Way Unit EB70
- 814 Rockcrest Way
- 810 Rockcrest Way
- 808 Rockcrest Way Unit KFS-EB-73
- 808 Rockcrest Way
- 816 Rockcrest Way
- 811 Rockcrest Way
- 66 Rockcrest Way
- 813 Rockcrest Way
- 818 Rockcrest Way
- #73 Rockcrest Way Unit EB73
- 0 Rockcrest Way
- 806 Rockcrest Way
- 805 Rockcrest Way
- 819 Rockcrest Way
- 105 Bendview Ct Unit EB76
- 103 Bendview Ct
- 103 Bendview Ct Unit EB75
