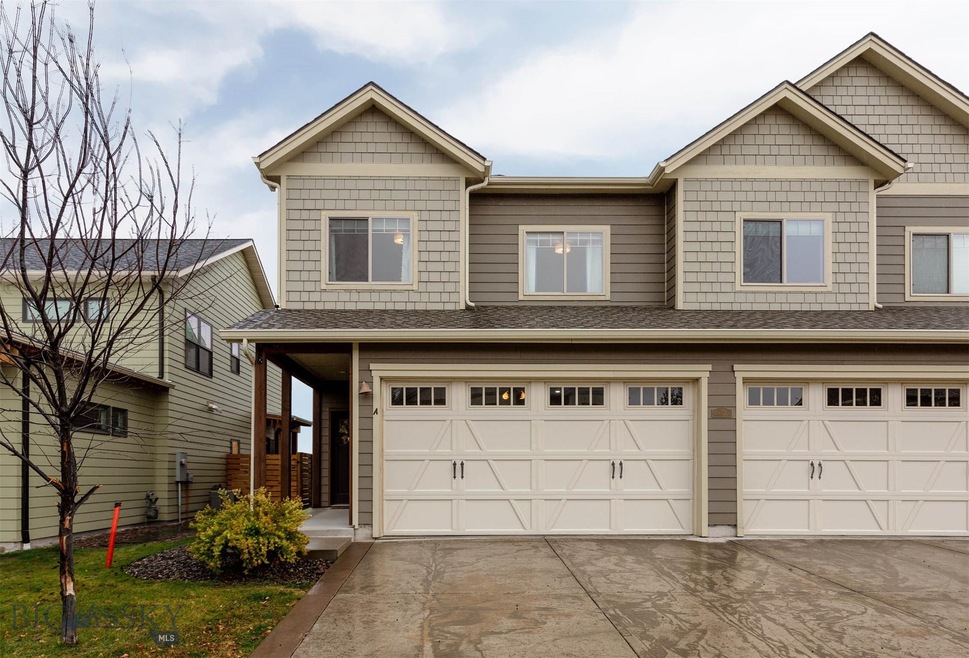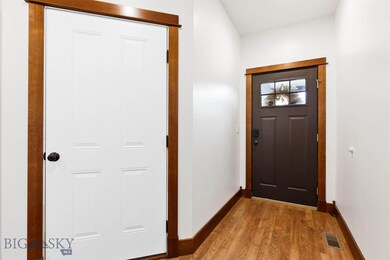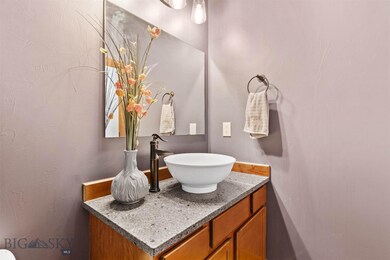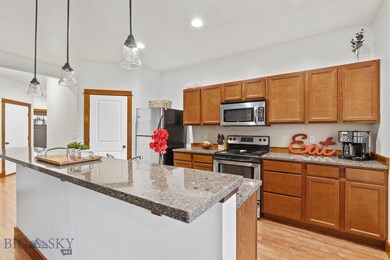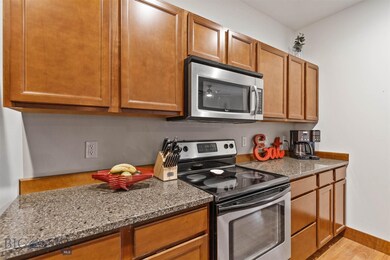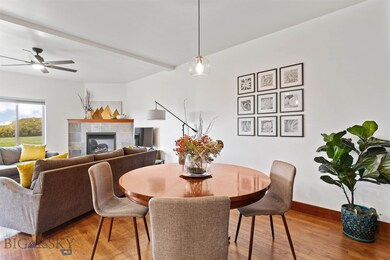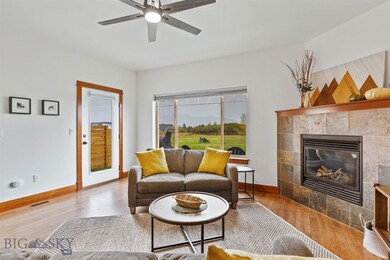
812 Rosa Way Unit A Bozeman, MT 59718
Flanders Creek NeighborhoodHighlights
- View of Trees or Woods
- Contemporary Architecture
- Lawn
- Chief Joseph Middle School Rated A-
- Vaulted Ceiling
- Covered patio or porch
About This Home
As of November 2021Looking for a spacious sunny Bozeman condo in excellent condition with spectacular mountain views backing to a large open space? 812 A Rosa Way offers all of that and then some, along with a small yard that can be fenced for outdoor privacy. Large windows, custom window coverings and an open layout downstairs with gas fireplace, kitchen pantry, high quality laminate flooring and an attached two car garage make this a very livable home. Upstairs has a laundry room, two generously sized west facing bedrooms, large full hallway bath and a supersized main suite with vaulted ceilings, walk-in closet, jaw dropping Bridger views and a separate soaking tub and double vanity in the en suite bath.
Located close to several parks, lakes, shopping and Bozeman schools, this well cared for condo offers maximum lifestyle satisfaction with lock and leave condo convenience, within Bozeman city limits.
Last Agent to Sell the Property
Montana Good Life Properties License #BRO-61324 Listed on: 10/08/2021
Property Details
Home Type
- Condominium
Est. Annual Taxes
- $2,560
Year Built
- Built in 2008
HOA Fees
- $160 Monthly HOA Fees
Parking
- 2 Car Attached Garage
- Garage Door Opener
Property Views
- Woods
- Mountain
Home Design
- Contemporary Architecture
- Asphalt Roof
Interior Spaces
- 1,988 Sq Ft Home
- 2-Story Property
- Vaulted Ceiling
- Gas Fireplace
- Window Treatments
Kitchen
- Range
- Microwave
- Dishwasher
- Disposal
Flooring
- Carpet
- Laminate
- Tile
Bedrooms and Bathrooms
- 3 Bedrooms
- Walk-In Closet
Utilities
- No Cooling
- Forced Air Heating System
- Heating System Uses Natural Gas
Additional Features
- Covered patio or porch
- Lawn
Listing and Financial Details
- Exclusions: staging items, sellers personal property
- Assessor Parcel Number RGG58010
Community Details
Overview
- Association fees include ground maintenance, road maintenance
Pet Policy
- Pets Allowed
Similar Homes in Bozeman, MT
Home Values in the Area
Average Home Value in this Area
Property History
| Date | Event | Price | Change | Sq Ft Price |
|---|---|---|---|---|
| 11/15/2021 11/15/21 | Sold | -- | -- | -- |
| 10/16/2021 10/16/21 | Pending | -- | -- | -- |
| 10/08/2021 10/08/21 | For Sale | $462,000 | +21.6% | $232 / Sq Ft |
| 09/27/2019 09/27/19 | Sold | -- | -- | -- |
| 08/28/2019 08/28/19 | Pending | -- | -- | -- |
| 05/17/2019 05/17/19 | For Sale | $379,900 | -- | $191 / Sq Ft |
Tax History Compared to Growth
Agents Affiliated with this Home
-
Page Huyette

Seller's Agent in 2021
Page Huyette
Montana Good Life Properties
(406) 551-4603
2 in this area
38 Total Sales
-
Nancy Stevenson

Buyer's Agent in 2021
Nancy Stevenson
Bozeman Real Estate Group
(406) 587-1717
4 in this area
105 Total Sales
-
Dennis Erickson

Seller's Agent in 2019
Dennis Erickson
Berkshire Hathaway - Bozeman
(406) 579-8967
22 Total Sales
Map
Source: Big Sky Country MLS
MLS Number: 362596
- 4394 Brookside Ln
- 4364 Brookside Ln
- 4426 Ethan Way
- 1097 Cassandra Ln Unit A
- 4320 Glenwood Dr Unit A
- 4454 Shadowglen Dr
- 5333 Westmorland Dr
- 1222 Flanders Creek Ave Unit B
- 1222 Flanders Creek Ave Unit A
- 1051 Baxter Creek Way Unit D
- 1051 Baxter Creek Way Unit E
- 1140 Baxter Creek Way Unit C
- 861 Loxley Dr
- 719 Loxley Dr
- 5467 Glenkirk
- 5197 Samantha Ln Unit B
- 4635 Bembrick St Unit 3C
- 4635 Bembrick St Unit 1B
- 5479 Annie St
- 4418 Durston Rd Unit A
