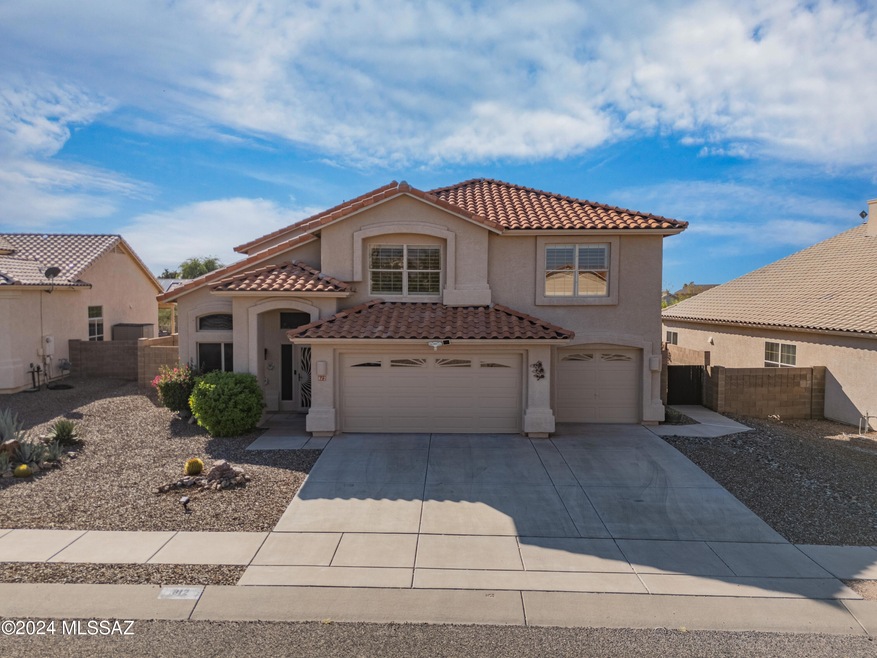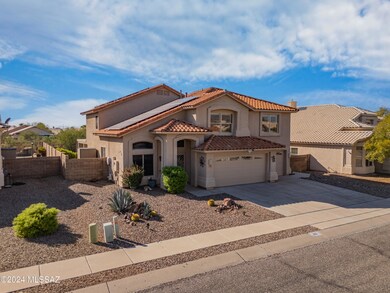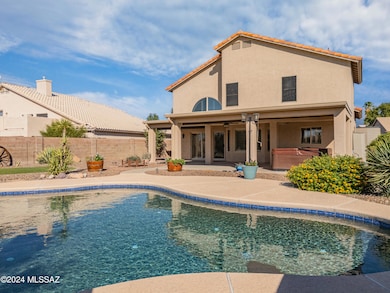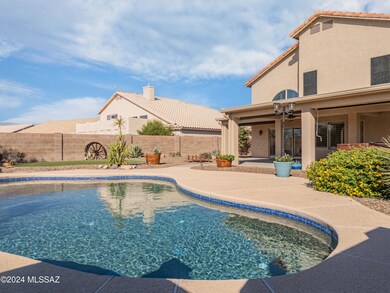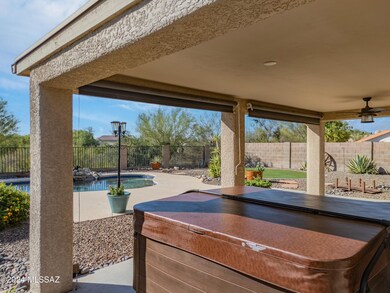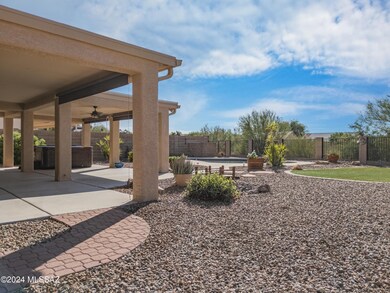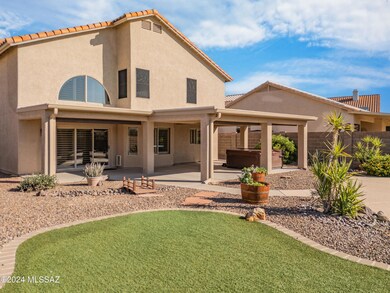
812 S Lucinda Dr Tucson, AZ 85748
Eastside NeighborhoodHighlights
- Private Pool
- Contemporary Architecture
- Covered patio or porch
- Mountain View
- Granite Countertops
- Breakfast Area or Nook
About This Home
As of November 2024Beautifully maintained 4BR/2.5BA/3-car garage in Harrison Pointe! Rear yard feels like a delightful retreat with a deep covered patio, pool, above ground spa, synthetic turf, carefully landscaped, and view fencing to enjoy the open space with a large green area/wash just outside the rear yard. Upgraded kitchen cabinets and granite countertops complete this kitchen and living space downstairs. All bedrooms located on the 2nd floor. Plantation shutters throughout. New carpet in upstairs bedrooms. TEP Solar. This spacious floor plan provides comfortable living inside and out! Licensed Listing Agent is related to seller.
Last Buyer's Agent
Veronica Vondrak
Realty Executives Arizona Territory
Home Details
Home Type
- Single Family
Est. Annual Taxes
- $3,282
Year Built
- Built in 1998
Lot Details
- 8,407 Sq Ft Lot
- East Facing Home
- East or West Exposure
- Wrought Iron Fence
- Block Wall Fence
- Drip System Landscaping
- Artificial Turf
- Shrub
- Back and Front Yard
- Property is zoned Tucson - R3
HOA Fees
- $33 Monthly HOA Fees
Property Views
- Mountain
- Desert
Home Design
- Contemporary Architecture
- Frame With Stucco
- Tile Roof
Interior Spaces
- 2,372 Sq Ft Home
- 2-Story Property
- Wired For Sound
- Built-In Desk
- Shelving
- Ceiling height of 9 feet or more
- Ceiling Fan
- Double Pane Windows
- Low Emissivity Windows
- Family Room
- Living Room
- Formal Dining Room
- Storage
- Laundry Room
Kitchen
- Breakfast Area or Nook
- Walk-In Pantry
- Gas Range
- Recirculated Exhaust Fan
- Dishwasher
- Stainless Steel Appliances
- Granite Countertops
- Disposal
- Instant Hot Water
Flooring
- Carpet
- Ceramic Tile
Bedrooms and Bathrooms
- 4 Bedrooms
- Powder Room
- Dual Vanity Sinks in Primary Bathroom
- Soaking Tub
- Bathtub with Shower
- Exhaust Fan In Bathroom
Home Security
- Security System Leased
- Carbon Monoxide Detectors
- Fire and Smoke Detector
Parking
- 3 Car Garage
- Garage Door Opener
- Driveway
Eco-Friendly Details
- Energy-Efficient Lighting
- Solar owned by seller
Pool
- Private Pool
- Spa
Schools
- Gale Elementary School
- Gridley Middle School
- Sahuaro High School
Utilities
- Forced Air Heating and Cooling System
- Heating System Uses Natural Gas
- Natural Gas Water Heater
Additional Features
- No Interior Steps
- Covered patio or porch
Community Details
Overview
- Association fees include blanket insurance policy, common area maintenance
- Harrison Pointe Association, Phone Number (520) 742-5674
- Built by Pulte
- Harrison Pointe Phase Ii Subdivision
- The community has rules related to deed restrictions
Recreation
- Park
Ownership History
Purchase Details
Home Financials for this Owner
Home Financials are based on the most recent Mortgage that was taken out on this home.Purchase Details
Purchase Details
Home Financials for this Owner
Home Financials are based on the most recent Mortgage that was taken out on this home.Map
Similar Homes in Tucson, AZ
Home Values in the Area
Average Home Value in this Area
Purchase History
| Date | Type | Sale Price | Title Company |
|---|---|---|---|
| Warranty Deed | $527,000 | Fidelity National Title Agency | |
| Interfamily Deed Transfer | -- | None Available | |
| Warranty Deed | $170,050 | -- |
Mortgage History
| Date | Status | Loan Amount | Loan Type |
|---|---|---|---|
| Open | $500,650 | New Conventional | |
| Previous Owner | $95,000 | New Conventional | |
| Previous Owner | $100,000 | Credit Line Revolving | |
| Previous Owner | $139,900 | Unknown | |
| Previous Owner | $145,050 | New Conventional |
Property History
| Date | Event | Price | Change | Sq Ft Price |
|---|---|---|---|---|
| 11/27/2024 11/27/24 | Sold | $527,000 | 0.0% | $222 / Sq Ft |
| 10/16/2024 10/16/24 | For Sale | $527,000 | -- | $222 / Sq Ft |
Tax History
| Year | Tax Paid | Tax Assessment Tax Assessment Total Assessment is a certain percentage of the fair market value that is determined by local assessors to be the total taxable value of land and additions on the property. | Land | Improvement |
|---|---|---|---|---|
| 2024 | $3,282 | $29,850 | -- | -- |
| 2023 | $3,282 | $28,429 | $0 | $0 |
| 2022 | $3,307 | $27,075 | $0 | $0 |
| 2021 | $3,319 | $24,558 | $0 | $0 |
| 2020 | $3,185 | $24,558 | $0 | $0 |
| 2019 | $3,094 | $23,837 | $0 | $0 |
| 2018 | $2,951 | $21,214 | $0 | $0 |
| 2017 | $2,816 | $21,214 | $0 | $0 |
| 2016 | $3,006 | $22,120 | $0 | $0 |
| 2015 | $2,923 | $21,414 | $0 | $0 |
Source: MLS of Southern Arizona
MLS Number: 22425690
APN: 133-55-2400
- 9797 E Holden Place
- 9642 E Catalina Hills Rd
- 638 S Sierra Nevada Dr
- 742 S Ciudad Cir
- 411 S Marango Ln
- 1268 S Desert Vista Dr
- 1264 S Desert Vista Dr
- 360 S Marango Ln
- 9677 E Quail Place
- 10017 E Eric Alan Place
- 9810 E Amaroso Ln
- 634 S Santa Ana Dr
- 9323 E Old Spanish Trail
- 9770 E Hollow Place
- 9410 E Grapevine Spring Place
- 9379 E Grapevine Spring Place
- 9896 E Wind Dancer Dr
- 1515 S Moonlight Dr
- 971 S Goldenweed Way
- 1348 S Brush Canyon Dr
