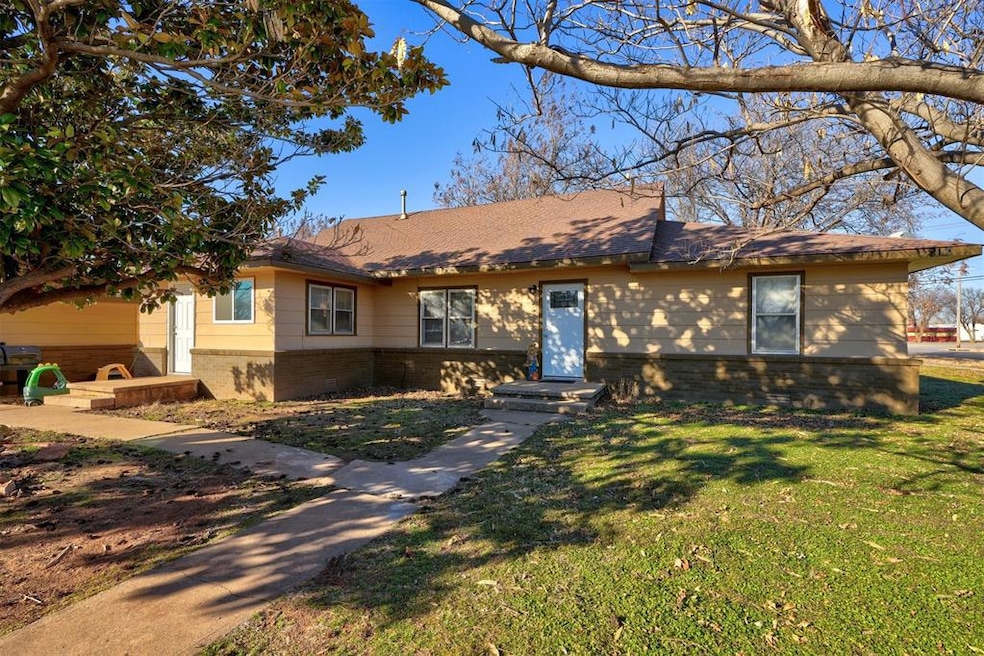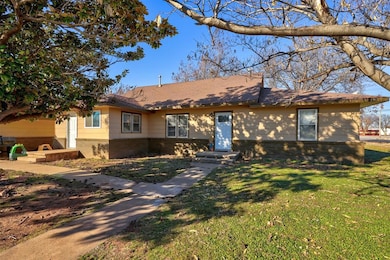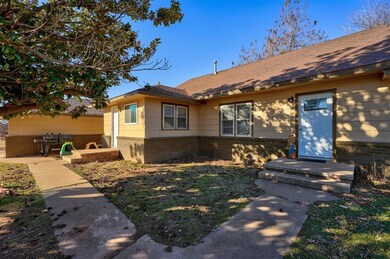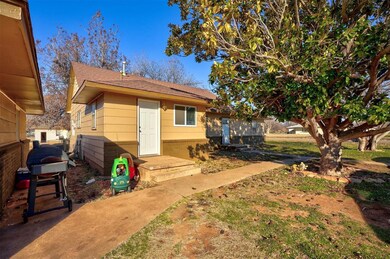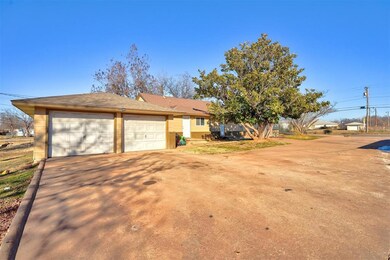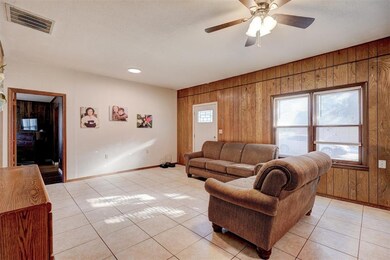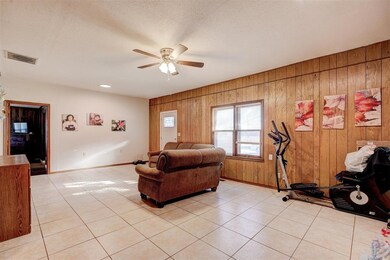
812 S Main St Hennessey, OK 73742
Estimated payment $1,328/month
Highlights
- Corner Lot
- 1-Story Property
- High Speed Internet
- 2 Car Detached Garage
- Central Heating and Cooling System
- 4-minute walk to Bullfoot Park
About This Home
Welcome to 812 S Main St. in Hennessey, Ok! Situated right off of hwy 81, this 3 bedroom, 2 bathroom home offers 1,550 square feet of living space and has undergone several updates, including new flooring, plumbing, electrical, water heater, and paint. All updates were completed/installed in June of 2024. The 2 car garage and basement underneath were completely redone, talk about storage space!
Now not only do you get the 1,550 sq ft but the other small building has been converted into an extra living space! With a full bedroom, bathroom and kitchen. That's an extra 600 sq ft!
Come make this property your home, or your investment!
Home Details
Home Type
- Single Family
Est. Annual Taxes
- $1,284
Year Built
- Built in 1945
Lot Details
- 0.4 Acre Lot
- Corner Lot
Parking
- 2 Car Detached Garage
Home Design
- Combination Foundation
- Brick Frame
- Composition Roof
Interior Spaces
- 1,550 Sq Ft Home
- 1-Story Property
Bedrooms and Bathrooms
- 3 Bedrooms
- 2 Full Bathrooms
Outdoor Features
- Outbuilding
Schools
- Hennessey Upper Elementary School
- Binkley Middle School
- Hennessey High School
Utilities
- Central Heating and Cooling System
- High Speed Internet
- Cable TV Available
Map
Home Values in the Area
Average Home Value in this Area
Tax History
| Year | Tax Paid | Tax Assessment Tax Assessment Total Assessment is a certain percentage of the fair market value that is determined by local assessors to be the total taxable value of land and additions on the property. | Land | Improvement |
|---|---|---|---|---|
| 2024 | $1,284 | $16,199 | $550 | $15,649 |
| 2023 | $1,342 | $16,931 | $550 | $16,381 |
| 2022 | $865 | $10,909 | $275 | $10,634 |
| 2021 | $843 | $10,909 | $275 | $10,634 |
| 2020 | $814 | $10,463 | $275 | $10,188 |
| 2019 | $729 | $9,965 | $275 | $9,690 |
| 2018 | $656 | $9,490 | $275 | $9,215 |
| 2017 | $702 | $9,293 | $275 | $9,018 |
| 2016 | $380 | $5,071 | $242 | $4,829 |
| 2015 | $317 | $4,194 | $53 | $4,141 |
| 2014 | $312 | $3,995 | $495 | $3,500 |
Property History
| Date | Event | Price | Change | Sq Ft Price |
|---|---|---|---|---|
| 01/18/2025 01/18/25 | For Sale | $230,000 | -- | $148 / Sq Ft |
Mortgage History
| Date | Status | Loan Amount | Loan Type |
|---|---|---|---|
| Closed | $0 | New Conventional |
Similar Homes in Hennessey, OK
Source: MLSOK
MLS Number: 1151363
APN: 2025-00-002-B00-0-000-00
- 908 S Main St
- 410 W 4th St
- 210 S Cheyenne St
- 114 S Main St
- 122 N Main St
- 113 E Kansas St
- 206 N Cherokee St
- 411 Osborn Dr
- 410 Osborn Dr
- 505 N Cimarron St
- 0 E 640 Rd Unit SW4 TR25-19N-08W
- 132 Oklahoma 51
- 0 Oklahoma 51
- 518 N Manning Dr
- 6314 Mitchell Rd
- 000 Tbd Unit 110 Acre Farm Land
- 0 N2900 Rd
- 6350 W Hyw 51 Hwy
- 0 Ns 2900 Rd
- 0 E 700 Rd Unit 1164804
