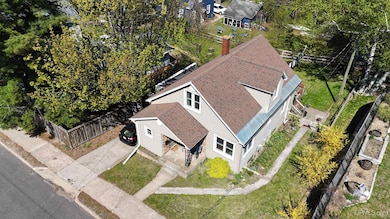
812 Spruce St Marquette, MI 49855
Estimated payment $1,963/month
Highlights
- Hot Property
- Deck
- Wood Flooring
- Graveraet Elementary School Rated A-
- Traditional Architecture
- 5-minute walk to Williams Park
About This Home
Charming Home Steps from Lake Superior Beach at 812 Spruce St, Marquette! Welcome to this delightful 3-bedroom, 2-bathroom home nestled on the coveted East Side, just a block and a half from the bike path, Lake Superior and the beach! Built in 1947, this 1,447 sq ft residence boasts adorable curb appeal, with updated siding, roof, and windows, welcoming front porch beautiful neighboring Forsythia and Lilac trees line the yard. The home features a 1-car garage with convenient shed on backside with walk-through access to the fenced backyard. Inside the home, you'll find one bedroom conveniently located on the main floor, a full bath, a large living room adorned with hardwood floors, a mud room and a nostalgic kitchen equipped with updated GFCI outlets. The upstairs has been recently updated with new drywall, electric, and added insulation and provides two additional bedrooms and a full bath. The property has seen numerous updates, including new siding, roof, windows, and doors 2007-2008, new gutters in 2022, and the basement door and windows updated in 2018. The furnace and water heater were both replaced in 2021, and the upstairs remodel was completed in 2019. The clean, dry basement houses the laundry facilities and provides plenty of storage as well as egress/ingress from the backyard, great for storing bikes and other outdoor equipment. The location is unbeatable, with proximity to the beach and bike path, Northern Michigan University, the Berry Event Center, Lakeview arena, and the bustling Third Street corridor with its shops and restaurants. Don't miss your chance to own this charming home in a prime location—schedule your appointment today, won't last long!
Home Details
Home Type
- Single Family
Est. Annual Taxes
Year Built
- Built in 1947
Lot Details
- 5,227 Sq Ft Lot
- Lot Dimensions are 50x100
- Fenced Yard
- Fenced
- Garden
Parking
- 1 Car Attached Garage
Home Design
- Traditional Architecture
- Brick Exterior Construction
- Frame Construction
- Vinyl Siding
- Vinyl Trim
Interior Spaces
- 1,447 Sq Ft Home
- 1.5-Story Property
- Entryway
- Living Room
- Workshop
- Wood Flooring
Kitchen
- Eat-In Kitchen
- Oven or Range
Bedrooms and Bathrooms
- 3 Bedrooms
- Main Floor Bedroom
- Bathroom on Main Level
- 2 Full Bathrooms
Laundry
- Laundry on lower level
- Washer
Unfinished Basement
- Basement Fills Entire Space Under The House
- Interior and Exterior Basement Entry
Outdoor Features
- Deck
- Patio
- Shed
- Porch
Schools
- Graveraet Elementary School
- Bothwell Middle School
- Marquette Senior High School
Utilities
- Forced Air Heating System
- Heating System Uses Natural Gas
- Tankless Water Heater
- Gas Water Heater
- Internet Available
Community Details
- Moore's Addition Subdivision
Listing and Financial Details
- Assessor Parcel Number 52-52-003-607-50
Map
Home Values in the Area
Average Home Value in this Area
Tax History
| Year | Tax Paid | Tax Assessment Tax Assessment Total Assessment is a certain percentage of the fair market value that is determined by local assessors to be the total taxable value of land and additions on the property. | Land | Improvement |
|---|---|---|---|---|
| 2024 | $35 | $105,600 | $0 | $0 |
| 2023 | $3,315 | $101,000 | $0 | $0 |
| 2022 | $3,236 | $82,500 | $0 | $0 |
| 2021 | $2,724 | $91,600 | $0 | $0 |
| 2020 | $2,687 | $82,500 | $0 | $0 |
| 2019 | $2,937 | $84,100 | $0 | $0 |
| 2018 | $2,705 | $82,500 | $0 | $0 |
| 2017 | $99 | $82,200 | $0 | $0 |
| 2016 | $2,612 | $74,500 | $0 | $0 |
| 2015 | -- | $74,500 | $0 | $0 |
| 2014 | -- | $74,300 | $0 | $0 |
| 2012 | -- | $68,000 | $0 | $0 |
Property History
| Date | Event | Price | Change | Sq Ft Price |
|---|---|---|---|---|
| 05/27/2025 05/27/25 | For Sale | $350,000 | -- | $242 / Sq Ft |
Similar Homes in Marquette, MI
Source: Upper Peninsula Association of REALTORS®
MLS Number: 50176082
APN: 52-52-003-607-50
- 120 E Prospect St
- 925 N Front St
- 500 S Lakeshore Blvd Unit 14 A
- 1029 2nd St
- 421 N Front St
- 321 N Front St
- 323 N Front St
- 131 W Arch St
- 328 W Magnetic St
- 320 W Ridge St
- 356 Alger St
- 776 S Lakeshore Blvd
- 744 S Lakeshore Blvd Unit A/15
- 331 W Bluff St
- 213 N 5th St
- 434 W Ridge St
- 311 S Lakeshore Blvd
- 510 W Bluff St
- 150 Fisher St
- 1822 Fitch Ave






