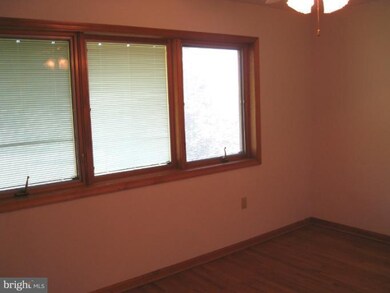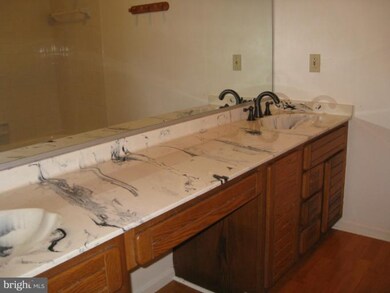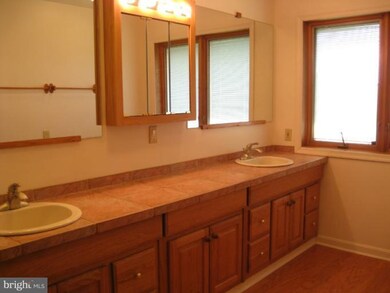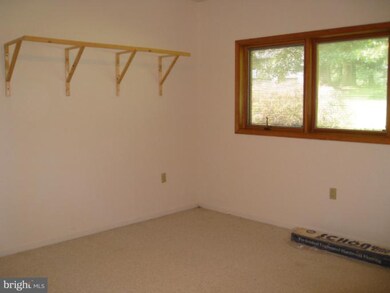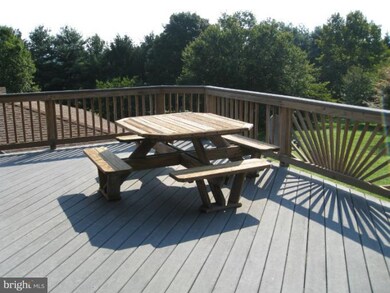
812 The Old Station Ct Woodbine, MD 21797
Woodbine NeighborhoodEstimated Value: $697,000 - $860,000
Highlights
- 3.27 Acre Lot
- Deck
- Contemporary Architecture
- Lisbon Elementary School Rated A
- Wood Burning Stove
- Private Lot
About This Home
As of September 2012TREED LOT--4 LARGE BEDROOMS--OFFICE/5TH BR--HUGE KITCHEN--LR/FP--DINING RM--FR/FP/WOOD STOVE--WRAP AROUND DECK--AMAZING 3 CAR GARAGE--LIGHT AND BRIGHT-INTERESTING--SPLENDID CONDITION--PRIVATE, QUIET SETTING-WONDERFUL COUNTRY VIEWS--FUN TO SEE!! (NOTE-Seller: Douglas Rosene, Phd, Personal Representative)
Last Agent to Sell the Property
Paul Duncan
RE/MAX Advantage Realty License #70638 Listed on: 08/24/2012
Home Details
Home Type
- Single Family
Est. Annual Taxes
- $5,509
Year Built
- Built in 1990
Lot Details
- 3.27 Acre Lot
- Landscaped
- Private Lot
- Wooded Lot
- Property is in very good condition
- Property is zoned RCDEO
Parking
- 3 Car Detached Garage
Home Design
- Contemporary Architecture
- Brick Exterior Construction
Interior Spaces
- Property has 2 Levels
- Ceiling Fan
- 2 Fireplaces
- Wood Burning Stove
- Flue
- Fireplace Mantel
- Window Treatments
- Entrance Foyer
- Family Room
- Living Room
- Dining Room
- Utility Room
- Wood Flooring
- Intercom
Kitchen
- Eat-In Kitchen
- Self-Cleaning Oven
- Cooktop
- Microwave
- Ice Maker
- Dishwasher
- Upgraded Countertops
- Disposal
Bedrooms and Bathrooms
- 5 Bedrooms | 2 Main Level Bedrooms
- En-Suite Primary Bedroom
- En-Suite Bathroom
- 3 Full Bathrooms
Laundry
- Laundry Room
- Dryer
- Washer
Finished Basement
- Walk-Out Basement
- Exterior Basement Entry
- Natural lighting in basement
Outdoor Features
- Deck
- Patio
Utilities
- Forced Air Heating and Cooling System
- Vented Exhaust Fan
- Well
- Electric Water Heater
- Septic Tank
Community Details
- No Home Owners Association
- Morgan Station Subdivision
Listing and Financial Details
- Tax Lot 41
- Assessor Parcel Number 1404347803
Ownership History
Purchase Details
Home Financials for this Owner
Home Financials are based on the most recent Mortgage that was taken out on this home.Purchase Details
Purchase Details
Home Financials for this Owner
Home Financials are based on the most recent Mortgage that was taken out on this home.Similar Homes in Woodbine, MD
Home Values in the Area
Average Home Value in this Area
Purchase History
| Date | Buyer | Sale Price | Title Company |
|---|---|---|---|
| Park Grace | $467,500 | Quantum Title Corporation | |
| Davis Barry J | $270,000 | -- | |
| Maggitti Joseph R | $92,000 | -- |
Mortgage History
| Date | Status | Borrower | Loan Amount |
|---|---|---|---|
| Previous Owner | Park Grace | $220,000 | |
| Previous Owner | Davis Barry J | $417,000 | |
| Previous Owner | Davis Barry J | $417,000 | |
| Previous Owner | Davis Barry J | $372,600 | |
| Previous Owner | Maggitti Joseph R | $225,000 |
Property History
| Date | Event | Price | Change | Sq Ft Price |
|---|---|---|---|---|
| 09/26/2012 09/26/12 | Sold | $467,500 | -6.5% | $182 / Sq Ft |
| 08/29/2012 08/29/12 | Pending | -- | -- | -- |
| 08/24/2012 08/24/12 | For Sale | $500,000 | -- | $195 / Sq Ft |
Tax History Compared to Growth
Tax History
| Year | Tax Paid | Tax Assessment Tax Assessment Total Assessment is a certain percentage of the fair market value that is determined by local assessors to be the total taxable value of land and additions on the property. | Land | Improvement |
|---|---|---|---|---|
| 2024 | $8,263 | $582,700 | $0 | $0 |
| 2023 | $7,764 | $575,600 | $0 | $0 |
| 2022 | $6,401 | $568,500 | $282,000 | $286,500 |
| 2021 | $6,884 | $524,800 | $0 | $0 |
| 2020 | $6,716 | $481,100 | $0 | $0 |
| 2019 | $6,307 | $437,400 | $222,000 | $215,400 |
| 2018 | $6,033 | $437,400 | $222,000 | $215,400 |
| 2017 | $6,083 | $437,400 | $0 | $0 |
| 2016 | -- | $441,300 | $0 | $0 |
| 2015 | -- | $436,067 | $0 | $0 |
| 2014 | -- | $430,833 | $0 | $0 |
Agents Affiliated with this Home
-

Seller's Agent in 2012
Paul Duncan
RE/MAX
-
Sandy Woo

Buyer's Agent in 2012
Sandy Woo
Realty 1 Maryland, LLC
(410) 935-7511
5 Total Sales
Map
Source: Bright MLS
MLS Number: 1004129396
APN: 04-347803
- 807 The Old Station Ct
- 869 Morgan Station Rd
- 719 Chessie Crossing Way
- 725 Chessie Crossing Way
- 1490 Jakes Creek Dr
- 818 Hoods Mill Rd
- 15066 Frederick Rd
- 15921 Frederick Rd
- 2051 Flag Marsh Rd
- 15620 Linden Grove Ln
- 14632 Red Lion Dr
- 7326 John Pickett Rd
- 1737 Cattail Woods Ln
- 14816 Bushy Park Rd
- 14907 Bushy Park Rd
- 1277 Hoods Mill Rd
- 7199 Win Rob Dr
- 15036 Scottswood Ct
- 2042 Drovers Ln
- 2016 Meadow Tree Ct
- 812 The Old Station Ct
- 806 The Old Station Ct
- 830 The Old Station Ct
- 800 The Old Station Ct
- 824 The Old Station Ct
- 818 The Old Station Ct
- 825 Morgan Station Rd
- 801 The Old Station Ct
- 725 Morgan Station Rd
- 851 Morgan Station Rd
- 836 The Old Station Ct
- 809 Iron Rail Ct
- 835 The Old Station Ct
- 857 Morgan Station Rd
- 848 The Old Station Ct
- 705 Morgan Station Rd
- 842 The Old Station Ct
- 815 Iron Rail Ct
- 863 Morgan Station Rd
- 820 Iron Rail Ct

