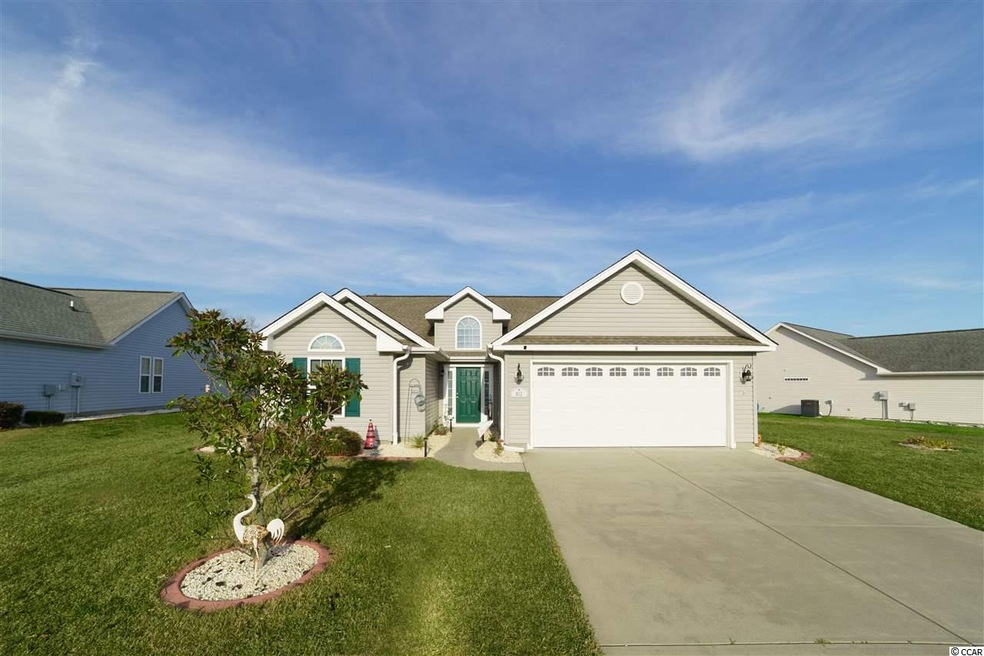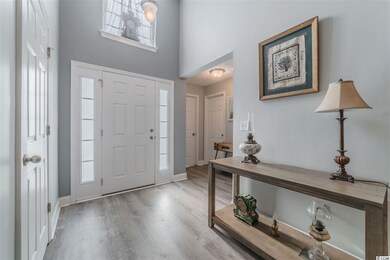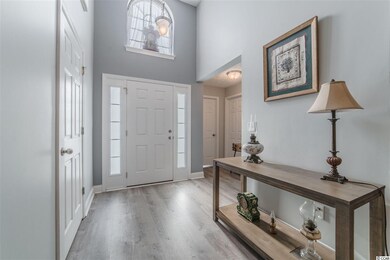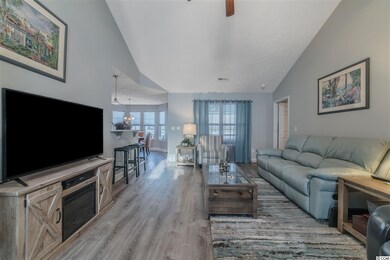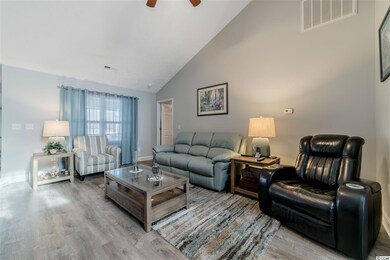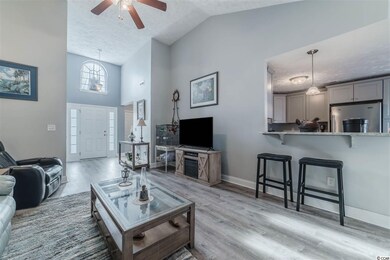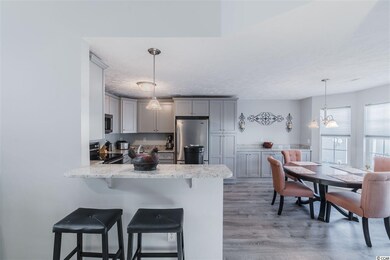
Highlights
- Private Pool
- Soaking Tub and Shower Combination in Primary Bathroom
- Solid Surface Countertops
- Vaulted Ceiling
- Ranch Style House
- Screened Porch
About This Home
As of May 2020This beautifully appointed 3BR 2BA home in the beloved community of Polo Farms offers many upgrades at every turn and is neat as a pin. This meticulously landscaped lot equipped with so many outdoor upgrades includes: lawn irrigation and professionally upgraded landscaping with curbscape, salt water in-ground pool, screened porch, pergola and even a shed that all offers endless outdoor enjoyment and curb appeal from front to back. With plenty of room for entertaining; this home also offers ample storage throughout. A large kitchen with nook, stainless appliances, granite counter tops, custom cabinetry with soft close features, upgraded molding and fixtures, modern luxury bathrooms, spacious bedrooms including the bonus of an amazing screened in porch room with professional roller shades all while providing views of the backyard oasis you will call home; fenced of course for added privacy. The pergola and shed in the backyard serve as an additional bonus upgrade which sets this home above all the rest. You just can not find these upgrades anywhere else. Inside; a luxurious bay window that offers so much natural light; make this home and floor plan very special. Features also include upgraded luxury vinyl flooring, soft pull drawers and cabinetry with an added built in kitchen buffet, crown molding, tile shower, ample storage with a designated laundry room, natural light garage door with added pull down screen door, an Open Concept with split bedroom floor plan and hallway. In addition for energy saving practices; this home has an upgraded solar attic fan with reflective insulation. This modern home is so well cared for and in brand new condition both inside and out. You will not find a home like this! This is a must see!! Schedule your showing today as this home will not last long!! 100% USDA Financing available for this home!
Last Agent to Sell the Property
Realty ONE Group DocksideNorth License #85843 Listed on: 03/30/2020

Home Details
Home Type
- Single Family
Est. Annual Taxes
- $725
Year Built
- Built in 2012
Lot Details
- 7,841 Sq Ft Lot
HOA Fees
- $22 Monthly HOA Fees
Parking
- 2 Car Attached Garage
- Garage Door Opener
Home Design
- Ranch Style House
- Slab Foundation
- Vinyl Siding
Interior Spaces
- 1,505 Sq Ft Home
- Tray Ceiling
- Vaulted Ceiling
- Ceiling Fan
- Formal Dining Room
- Screened Porch
- Vinyl Flooring
- Fire and Smoke Detector
- Washer and Dryer Hookup
Kitchen
- Range<<rangeHoodToken>>
- <<microwave>>
- Freezer
- Dishwasher
- Stainless Steel Appliances
- Solid Surface Countertops
- Disposal
Bedrooms and Bathrooms
- 3 Bedrooms
- Split Bedroom Floorplan
- Walk-In Closet
- Bathroom on Main Level
- 2 Full Bathrooms
- Soaking Tub and Shower Combination in Primary Bathroom
Attic
- Attic Fan
- Pull Down Stairs to Attic
Outdoor Features
- Private Pool
- Patio
Schools
- Daisy Elementary School
- Loris Middle School
- Loris High School
Utilities
- Central Heating and Cooling System
- Water Heater
Ownership History
Purchase Details
Home Financials for this Owner
Home Financials are based on the most recent Mortgage that was taken out on this home.Purchase Details
Home Financials for this Owner
Home Financials are based on the most recent Mortgage that was taken out on this home.Purchase Details
Similar Homes in Longs, SC
Home Values in the Area
Average Home Value in this Area
Purchase History
| Date | Type | Sale Price | Title Company |
|---|---|---|---|
| Warranty Deed | $195,000 | -- | |
| Deed | $133,405 | -- | |
| Deed | $18,000 | -- |
Mortgage History
| Date | Status | Loan Amount | Loan Type |
|---|---|---|---|
| Open | $289,499 | VA | |
| Closed | $225,848 | VA | |
| Closed | $156,000 | New Conventional | |
| Previous Owner | $30,000 | New Conventional |
Property History
| Date | Event | Price | Change | Sq Ft Price |
|---|---|---|---|---|
| 05/04/2020 05/04/20 | Sold | $195,000 | +2.7% | $130 / Sq Ft |
| 03/30/2020 03/30/20 | For Sale | $189,900 | +42.3% | $126 / Sq Ft |
| 08/24/2012 08/24/12 | Sold | $133,405 | +0.3% | $100 / Sq Ft |
| 05/19/2012 05/19/12 | For Sale | $133,025 | -- | $100 / Sq Ft |
| 05/17/2012 05/17/12 | Pending | -- | -- | -- |
Tax History Compared to Growth
Tax History
| Year | Tax Paid | Tax Assessment Tax Assessment Total Assessment is a certain percentage of the fair market value that is determined by local assessors to be the total taxable value of land and additions on the property. | Land | Improvement |
|---|---|---|---|---|
| 2024 | $725 | $7,800 | $1,244 | $6,556 |
| 2023 | $725 | $7,800 | $1,244 | $6,556 |
| 2021 | $633 | $20,476 | $3,266 | $17,210 |
| 2020 | $385 | $15,688 | $3,266 | $12,422 |
| 2019 | $565 | $15,688 | $3,266 | $12,422 |
| 2018 | $566 | $15,289 | $3,266 | $12,023 |
| 2017 | $479 | $11,167 | $1,244 | $9,923 |
| 2016 | -- | $11,167 | $1,244 | $9,923 |
| 2015 | $479 | $5,024 | $1,244 | $3,780 |
| 2014 | $443 | $5,024 | $1,244 | $3,780 |
Agents Affiliated with this Home
-
Janelle Tiderman

Seller's Agent in 2020
Janelle Tiderman
Realty ONE Group DocksideNorth
(843) 655-9479
15 in this area
83 Total Sales
-
DAmbrah King

Buyer's Agent in 2020
DAmbrah King
INNOVATE Real Estate
(843) 424-5444
2 in this area
128 Total Sales
-
D
Seller's Agent in 2012
Debbie Green
DR Horton
-
Dave Pursley

Seller Co-Listing Agent in 2012
Dave Pursley
Bulldawg Property Sales LLC
(843) 685-7987
143 Total Sales
Map
Source: Coastal Carolinas Association of REALTORS®
MLS Number: 2006639
APN: 26816010009
- 481 Irees Way
- 724 Alexis Dr
- 708 Alexis Dr
- 601 Seth Ln Unit Corner lot
- 620 Seth Ln
- 541 Irees Way
- 8224 S Highway 905
- 154 Old Wilson Rd
- 6.12 Acres Old Wilson Rd
- 264 Old Wilson Rd
- TBD McNeil Chapel Rd
- 1342 Harrelson Rd
- 7638 S Highway 905
- 113 Winding Path Dr
- 413 Cotton Grass Dr
- 109 Winding Path Dr
- 601 Blue Daisy Ct
- 436 Cotton Grass Dr
- 105 Richardson Dr
- 104 Browns Hollow Ct
