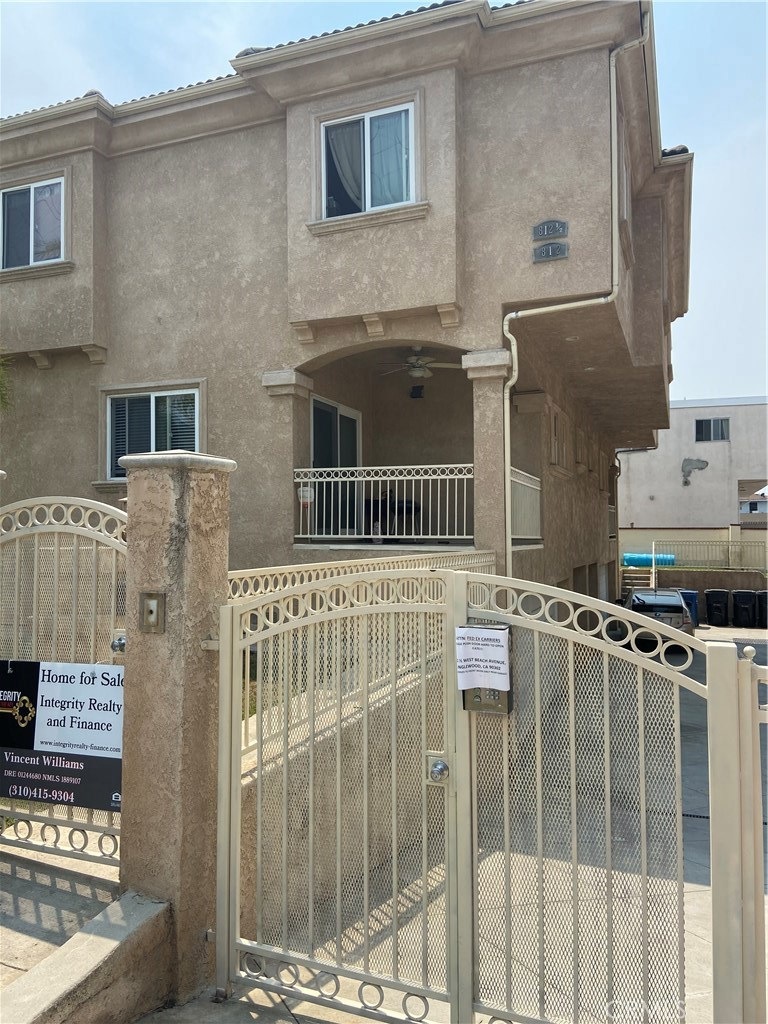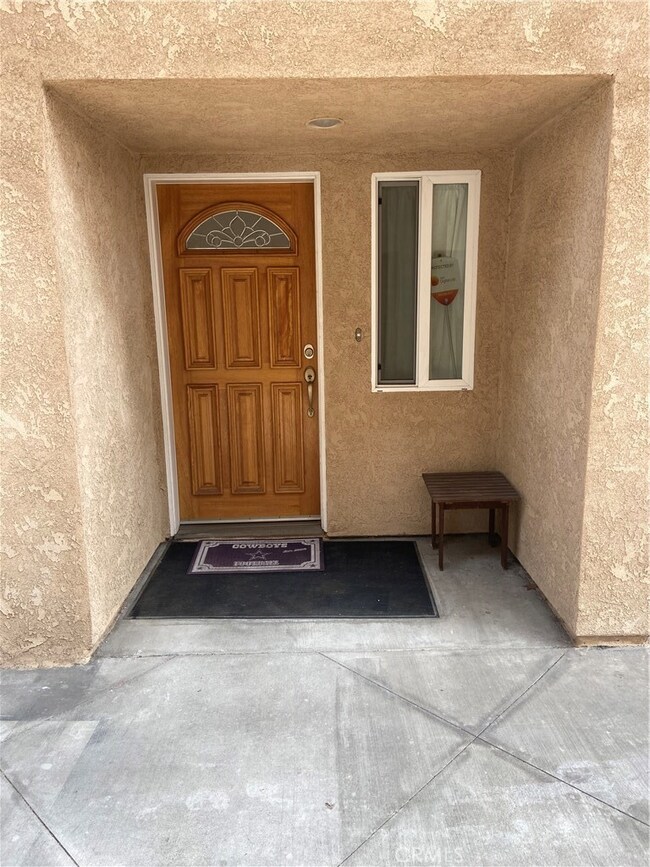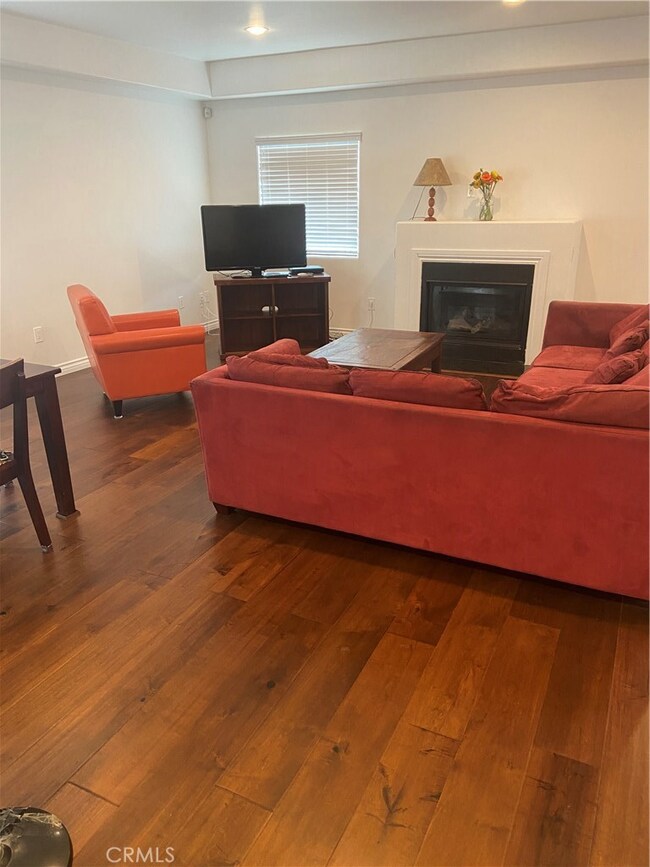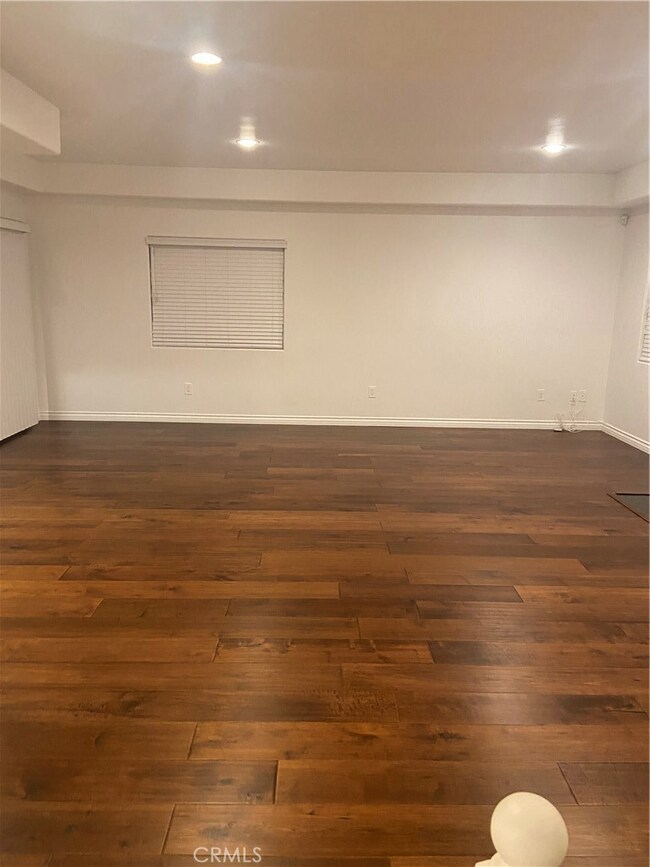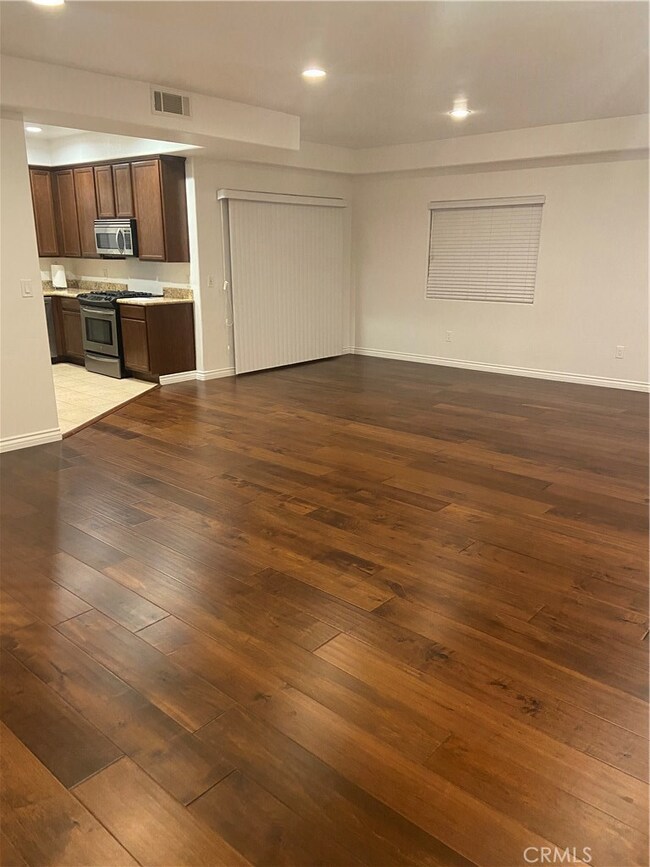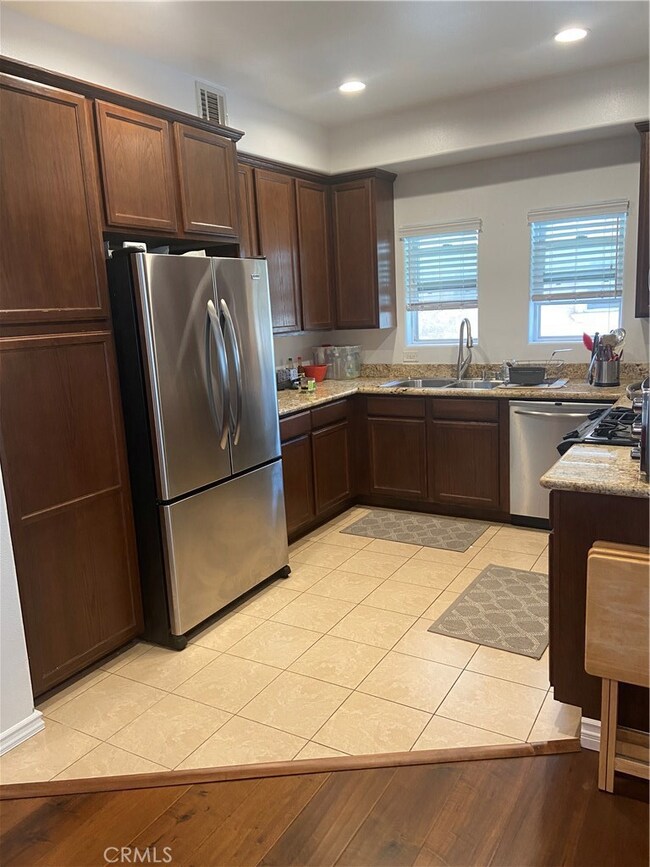
812 W Beach Ave Inglewood, CA 90302
North Inglewood NeighborhoodEstimated Value: $604,000 - $902,000
Highlights
- Primary Bedroom Suite
- Wood Flooring
- Granite Countertops
- Dual Staircase
- High Ceiling
- Living Room Balcony
About This Home
As of April 2021BACK ON THE MARKET!!! This beautiful town home is like no other in the area. It is tri-leveled and spacious with a very smart layout. You enter on the first floor where there is a two car attached garage, a hallway that takes you to a half bath, the more than ample storage space and separate washroom. On the second level, you will find the living area, kitchen, dining area, a half bath and balcony. The living area has high ceilings that are not common in a tri-level structure, recess lighting, and an all gas fire place. The kitchen tile is brand new, and the whole rest of the second level area flooring has just been remodeled with beautiful wood flooring. The third level contains three nice sized bedrooms and three full baths(one of which has a jacuzzi tub)!!! And no that was not a typo (three full baths)....And the bathroom nearest the large master suite was just remodeled as well. It is perfect for a family and those who like to entertain!!! If a large town home is what you or your clients are looking for, you have found it!!! VIDEO TOUR AVAILABLE UPON REQUEST.
Last Listed By
Integrity Realty and Finance License #01244680 Listed on: 08/22/2020
Townhouse Details
Home Type
- Townhome
Est. Annual Taxes
- $9,275
Year Built
- Built in 2006
Lot Details
- 8,986 Sq Ft Lot
- 1 Common Wall
HOA Fees
- $173 Monthly HOA Fees
Parking
- 2 Car Attached Garage
Interior Spaces
- 1,980 Sq Ft Home
- 3-Story Property
- Dual Staircase
- Built-In Features
- High Ceiling
- Ceiling Fan
- Gas Fireplace
- Living Room with Fireplace
Kitchen
- Eat-In Kitchen
- Gas Oven
- Self-Cleaning Oven
- Gas Cooktop
- Microwave
- Dishwasher
- Granite Countertops
- Disposal
Flooring
- Wood
- Carpet
- Tile
Bedrooms and Bathrooms
- 3 Bedrooms
- All Upper Level Bedrooms
- Primary Bedroom Suite
- Remodeled Bathroom
- Granite Bathroom Countertops
- Bathtub with Shower
Laundry
- Laundry Room
- Dryer
- Washer
Accessible Home Design
- Doors swing in
- More Than Two Accessible Exits
- Accessible Parking
Outdoor Features
- Living Room Balcony
- Exterior Lighting
Location
- Suburban Location
Schools
- Inglewood High School
Utilities
- Central Heating
- Gas Water Heater
Listing and Financial Details
- Tax Lot unk
Community Details
Overview
- 4 Units
- Dak Homes Association, Phone Number (310) 489-5186
- Elestine Smittick HOA
Recreation
- Park
- Bike Trail
Security
- Controlled Access
Ownership History
Purchase Details
Home Financials for this Owner
Home Financials are based on the most recent Mortgage that was taken out on this home.Purchase Details
Home Financials for this Owner
Home Financials are based on the most recent Mortgage that was taken out on this home.Purchase Details
Home Financials for this Owner
Home Financials are based on the most recent Mortgage that was taken out on this home.Purchase Details
Purchase Details
Purchase Details
Purchase Details
Home Financials for this Owner
Home Financials are based on the most recent Mortgage that was taken out on this home.Purchase Details
Home Financials for this Owner
Home Financials are based on the most recent Mortgage that was taken out on this home.Purchase Details
Similar Home in Inglewood, CA
Home Values in the Area
Average Home Value in this Area
Purchase History
| Date | Buyer | Sale Price | Title Company |
|---|---|---|---|
| Sebhatu Senait | -- | Old Republic Title Company | |
| Sebhatu Senait | -- | Old Republic Title Company | |
| Sebhatu Senait | $675,000 | Old Republic Title Company | |
| Baptiste Dacqiuri | -- | Old Republic Title Company | |
| Kirkpatrick Danny A | -- | None Available | |
| Colenn Raquel S | -- | None Available | |
| Smittick Elestine | $590,000 | Chicago Title Insurance Co | |
| Kirkpatrick Danny A | $255,000 | -- | |
| Reese Elaine S | -- | -- |
Mortgage History
| Date | Status | Borrower | Loan Amount |
|---|---|---|---|
| Open | Smittick Elestine | $85,000 | |
| Open | Sebhatu Senait | $641,250 | |
| Previous Owner | Smittick Elestine | $85,000 | |
| Previous Owner | Smittick Elestine | $500,000 | |
| Previous Owner | Kirkpatrick Danny A | $355,000 | |
| Previous Owner | Kirkpatrick Danny A | $1,300,000 | |
| Previous Owner | Kirkpatrick Danny A | $314,033 | |
| Previous Owner | Kirkpatrick Danny A | $34,000 | |
| Previous Owner | Kirpatrick Danny A | $33,904 | |
| Previous Owner | Kirkpatrick Danny A | $12,711 | |
| Previous Owner | Kirkpatrick Danny A | $245,288 |
Property History
| Date | Event | Price | Change | Sq Ft Price |
|---|---|---|---|---|
| 04/08/2021 04/08/21 | Sold | $675,000 | 0.0% | $341 / Sq Ft |
| 03/07/2021 03/07/21 | Pending | -- | -- | -- |
| 02/23/2021 02/23/21 | Price Changed | $675,000 | -10.0% | $341 / Sq Ft |
| 02/23/2021 02/23/21 | For Sale | $750,000 | 0.0% | $379 / Sq Ft |
| 02/22/2021 02/22/21 | Pending | -- | -- | -- |
| 01/09/2021 01/09/21 | Price Changed | $750,000 | -11.8% | $379 / Sq Ft |
| 01/06/2021 01/06/21 | For Sale | $850,000 | +25.9% | $429 / Sq Ft |
| 12/31/2020 12/31/20 | Off Market | $675,000 | -- | -- |
| 11/08/2020 11/08/20 | Price Changed | $850,000 | -2.9% | $429 / Sq Ft |
| 10/04/2020 10/04/20 | Price Changed | $875,000 | -2.8% | $442 / Sq Ft |
| 09/14/2020 09/14/20 | For Sale | $900,000 | +33.3% | $455 / Sq Ft |
| 08/31/2020 08/31/20 | Off Market | $675,000 | -- | -- |
| 08/22/2020 08/22/20 | For Sale | $900,000 | -- | $455 / Sq Ft |
Tax History Compared to Growth
Tax History
| Year | Tax Paid | Tax Assessment Tax Assessment Total Assessment is a certain percentage of the fair market value that is determined by local assessors to be the total taxable value of land and additions on the property. | Land | Improvement |
|---|---|---|---|---|
| 2024 | $9,275 | $716,314 | $79,590 | $636,724 |
| 2023 | $9,179 | $702,270 | $78,030 | $624,240 |
| 2022 | $9,361 | $688,500 | $76,500 | $612,000 |
| 2021 | $9,202 | $670,000 | $333,200 | $336,800 |
| 2020 | $7,573 | $568,000 | $282,500 | $285,500 |
| 2019 | $7,550 | $565,000 | $281,000 | $284,000 |
| 2018 | $8,482 | $625,000 | $311,000 | $314,000 |
| 2016 | $6,437 | $476,900 | $237,300 | $239,600 |
| 2015 | $6,087 | $447,000 | $222,400 | $224,600 |
| 2014 | $5,549 | $398,000 | $198,000 | $200,000 |
Agents Affiliated with this Home
-
Vincent Williams
V
Seller's Agent in 2021
Vincent Williams
Integrity Realty and Finance
(310) 415-9304
1 in this area
9 Total Sales
-
Yolanda Evans

Buyer's Agent in 2021
Yolanda Evans
YOREALTY GROUP
(909) 225-0236
1 in this area
36 Total Sales
-
S
Buyer's Agent in 2021
Sherry Stroup
Inactive Office
Map
Source: California Regional Multiple Listing Service (CRMLS)
MLS Number: IN20172437
APN: 4017-017-078
- 516 Venice Way
- 848 W Beach Ave
- 604 Venice Way
- 805 Glenway Dr Unit 212
- 756 N Inglewood Ave Unit 22
- 620 W Hyde Park Blvd Unit 309
- 933 N Cedar St Unit 6
- 933 N Cedar St Unit 14
- 727 N Eucalyptus Ave Unit 5
- 719 N Eucalyptus Ave Unit 15a
- 719 N Eucalyptus Ave Unit 19A
- 730 N Eucalyptus Ave Unit 1
- 500 Evergreen St Unit 102
- 530 Evergreen St Unit 7
- 925 N Eucalyptus Ave
- 7000 S La Cienega Blvd Unit 13
- 7113 S La Cienega Blvd
- 6920 S La Cienega Blvd
- 7106 Knowlton Place
- 5231 Glasgow Way
- 812 W Beach Ave Unit 2
- 812 W Beach Ave Unit 1
- 814 W Beach Ave
- 814 W Beach Ave Unit 1
- 814 W Beach Ave Unit B
- 812 W Beach Ave Unit 1/2
- 814 W Beach Ave Unit 1/2
- 814 W Beach Ave Unit 4
- 814 W Beach Ave
- 812 W Beach Ave
- 812 1/2 W Beach Ave Unit 2
- 814 1/2 W Beach Ave Unit 4
- 808 W Beach Ave
- 818 W Beach Ave
- 501 Venice Way
- 517 Venice Way
- 820 W Beach Ave
- 813 W Beach Ave Unit 2
- 813 W Beach Ave
- 519 Venice Way Unit 1 thru 7
