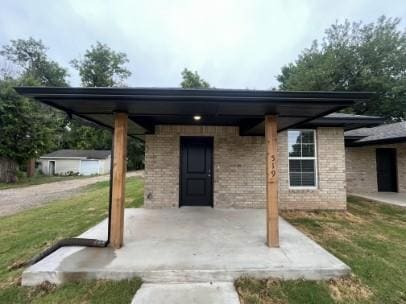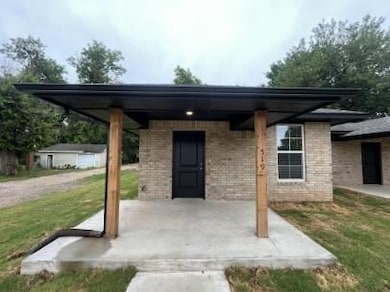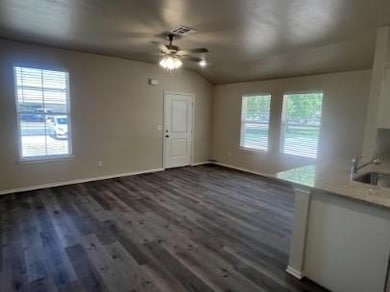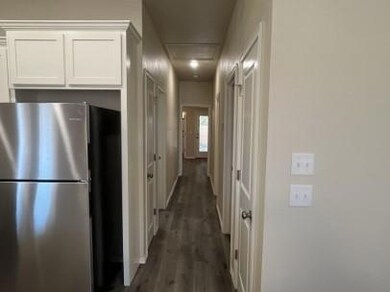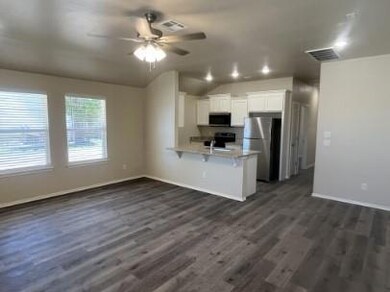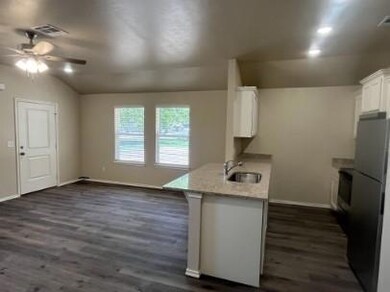812 W Illinois Ave Chickasha, OK 73018
2
Beds
2
Baths
1,100
Sq Ft
2025
Built
Highlights
- Craftsman Architecture
- Inside Utility
- Central Heating and Cooling System
- Interior Lot
- 1-Story Property
- Washer and Dryer
About This Home
This newly constructed 2-bedroom, 2-bath duplex features an open, single-level layout with a bright living area. The kitchen includes granite countertops, appliances, and cabinet storage. Your fridge, washer, and dryer are all included! The property offers a private fenced backyard and off-street parking. Located near schools, parks, and shopping for convenient access to local amenities. Ask us about our Pet Policy Call for your tour today!
Home Details
Home Type
- Single Family
Year Built
- Built in 2025 | Under Construction
Lot Details
- Partially Fenced Property
- Wood Fence
- Interior Lot
Parking
- Driveway
Home Design
- Home is estimated to be completed on 12/15/25
- Craftsman Architecture
- Slab Foundation
- Brick Frame
- Architectural Shingle Roof
Interior Spaces
- 1,100 Sq Ft Home
- 1-Story Property
- Inside Utility
- Washer and Dryer
- Vinyl Flooring
Kitchen
- Electric Oven
- Electric Range
- Free-Standing Range
- Microwave
- Dishwasher
- Disposal
Bedrooms and Bathrooms
- 2 Bedrooms
- 2 Full Bathrooms
Schools
- Lincoln Elementary School
- Chickasha Middle School
- Chickasha High School
Utilities
- Central Heating and Cooling System
Community Details
- Pets Allowed
Map
Source: MLSOK
MLS Number: 1202098
Nearby Homes
- 711 W Michigan Ave
- 108 S 9th St
- 925 W Chickasha Ave
- 424 W Pennsylvania Ave
- 1121 W Choctaw Ave
- 525 W Chickasha Ave
- 506 W Chickasha Ave
- 1016 W Kansas Ave
- 1008 W Colorado Ave
- 1123 W Kansas Ave
- 502 N 3rd St
- 1007 W Colorado Ave
- 302 S 6th St
- 4 Cottonwood Dr
- 316 S 6th St
- 1401 W Chickasha Ave
- 904 W Minnesota Ave
- 408 S 5th St
- 727 W Minnesota Ave
- 502 S 7th St
- 110 S 9th St
- 2919 Russell Rd
- 801 S 5th St
- 828 S 16th St
- 634 Marlin Ct
- 2032 Dillards Dr
- 605 Marlin Ct
- 201 E Almar Dr
- 2200 Highway 81 N
- 2923 Russell Rd
- 2303 Ridge Way
- 116 Sterling Dr
- 1801 Sandrock Rd
- 2291 County Road 1324
- 718 SW 11th St
- 2299 County Road 1324
- 119 S Harrison Ave
- 2172 Emily Rae Ln
- 205 NW 2nd St
- 1180 County Street 2980
