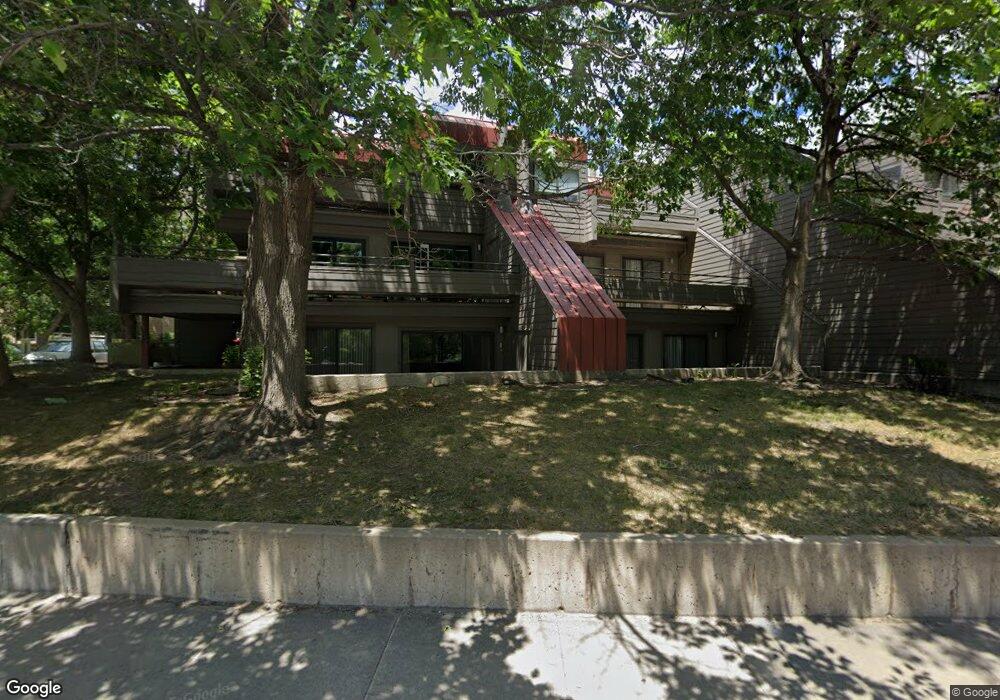812 Walnut St Unit D Boulder, CO 80302
West Pearl NeighborhoodEstimated Value: $705,000 - $747,000
2
Beds
2
Baths
1,008
Sq Ft
$724/Sq Ft
Est. Value
About This Home
This home is located at 812 Walnut St Unit D, Boulder, CO 80302 and is currently estimated at $729,456, approximately $723 per square foot. 812 Walnut St Unit D is a home located in Boulder County with nearby schools including Whittier Elementary School, Casey Middle School, and Boulder High School.
Ownership History
Date
Name
Owned For
Owner Type
Purchase Details
Closed on
Oct 31, 2025
Sold by
Armstrong Home Group Seven Llc
Bought by
Cm Armstrong Home Two Llc
Current Estimated Value
Purchase Details
Closed on
Apr 19, 2018
Sold by
Armstrong Deshler D and Armstrong Norma B
Bought by
Armstrong Home Group Seven Llc
Purchase Details
Closed on
Oct 29, 2010
Sold by
Mori Sadao and Saito Takashi
Bought by
Armstrong Deshler D
Purchase Details
Closed on
Dec 28, 2006
Sold by
Vera Mica Roman and Vera Mica
Bought by
Mori Sadao
Home Financials for this Owner
Home Financials are based on the most recent Mortgage that was taken out on this home.
Original Mortgage
$460,000
Interest Rate
8.02%
Mortgage Type
Purchase Money Mortgage
Purchase Details
Closed on
Jan 28, 1987
Bought by
Armstrong Deshler D and Armstrong Norma B
Purchase Details
Closed on
Nov 5, 1986
Bought by
Armstrong Deshler D and Armstrong Norma B
Create a Home Valuation Report for This Property
The Home Valuation Report is an in-depth analysis detailing your home's value as well as a comparison with similar homes in the area
Home Values in the Area
Average Home Value in this Area
Purchase History
| Date | Buyer | Sale Price | Title Company |
|---|---|---|---|
| Cm Armstrong Home Two Llc | $750,000 | Land Title | |
| Armstrong Home Group Seven Llc | $625,000 | First American Title | |
| Armstrong Deshler D | $462,000 | First Colorado Title | |
| Mori Sadao | $460,000 | Utc Colorado | |
| Mica Roman | -- | Utc Colorado | |
| Armstrong Deshler D | $114,700 | -- | |
| Armstrong Deshler D | -- | -- |
Source: Public Records
Mortgage History
| Date | Status | Borrower | Loan Amount |
|---|---|---|---|
| Previous Owner | Mori Sadao | $460,000 |
Source: Public Records
Tax History
| Year | Tax Paid | Tax Assessment Tax Assessment Total Assessment is a certain percentage of the fair market value that is determined by local assessors to be the total taxable value of land and additions on the property. | Land | Improvement |
|---|---|---|---|---|
| 2025 | $4,008 | $47,606 | -- | $47,606 |
| 2024 | $4,008 | $47,606 | -- | $47,606 |
| 2023 | $3,936 | $44,713 | -- | $48,398 |
| 2022 | $3,856 | $40,713 | $0 | $40,713 |
| 2021 | $3,680 | $41,885 | $0 | $41,885 |
| 2020 | $3,834 | $44,044 | $0 | $44,044 |
| 2019 | $3,775 | $44,044 | $0 | $44,044 |
| 2018 | $3,259 | $37,591 | $0 | $37,591 |
| 2017 | $3,157 | $41,559 | $0 | $41,559 |
| 2016 | $3,503 | $40,461 | $0 | $40,461 |
| 2015 | $3,317 | $27,892 | $0 | $27,892 |
| 2014 | $2,398 | $27,892 | $0 | $27,892 |
Source: Public Records
Map
Nearby Homes
- 780 Walnut St Unit A
- 733 Pearl St Unit 4
- 620 Pearl St Unit C
- 1077 Canyon Blvd Unit 304
- 1077 Canyon Blvd Unit 305
- 1077 Canyon Blvd Unit 211
- 934 Spruce St
- 944 Arapahoe Ave Unit A
- 944 Arapahoe Ave Unit B
- 545 Pearl St
- 1155 Canyon Blvd Unit 202
- 2033 11th St Unit 3, 1
- 613 Pine St
- 745 Highland Ave
- 604 Mapleton Ave
- 1301 Canyon Blvd Unit 407
- 1360 Walnut St Unit 202
- 1360 Walnut St Unit 401
- 643 Mapleton Ave
- 1628 4th St
- 812 Walnut St Unit F
- 812 Walnut St Unit E
- 812 Walnut St Unit C
- 812 Walnut St Unit B
- 812 Walnut St Unit A
- 812 Walnut St Unit E
- 812 Walnut St
- 824 Walnut St Unit 50
- 824 Walnut St Unit 49
- 824 Walnut St Unit 48
- 824 Walnut St Unit 47
- 824 Walnut St Unit 46
- 824 Walnut St Unit 45
- 824 Walnut St Unit 824A Walnut Street
- 824 Walnut St Unit D
- 824 Walnut St Unit A
- 824 Walnut St Unit C
- 790 Walnut St Unit D
- 790 Walnut St Unit C
- 790 Walnut St Unit B
Your Personal Tour Guide
Ask me questions while you tour the home.
