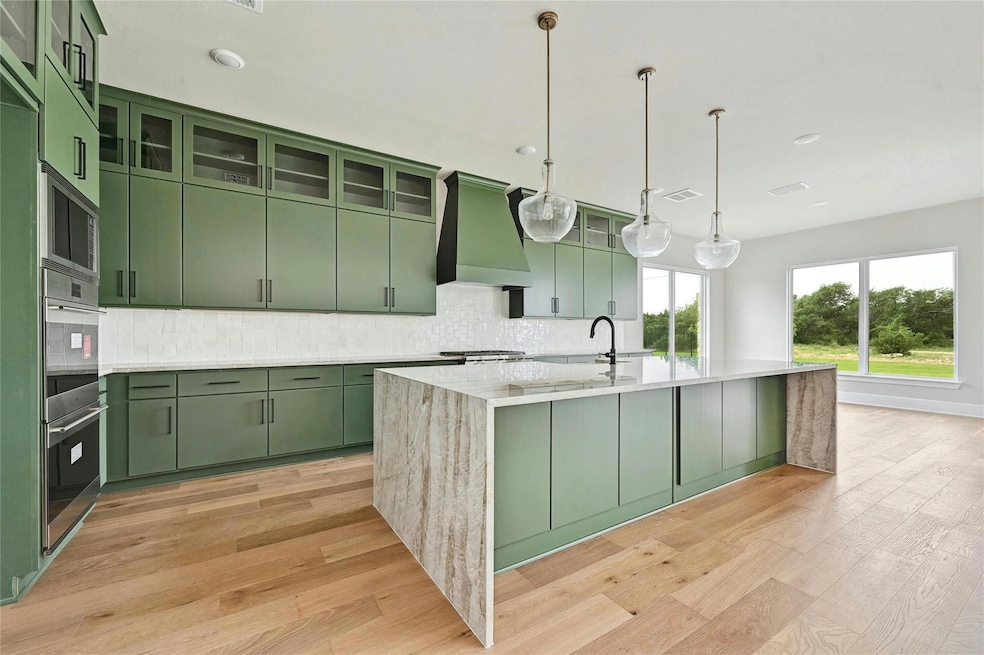
812 Whitcomb Way Austin, TX 78738
Rough Hollow NeighborhoodHighlights
- Fitness Center
- Home Theater
- Green Roof
- Lake Travis Middle School Rated A
- Open Floorplan
- Community Lake
About This Home
As of January 2025Westin Homes NEW Construction (Santiago IV, Elevation AR) Breathtaking Courtyard Entry! With 4 Bedrooms & 4.5 baths, Informal Dining Room and Study. Chef's Dream Kitchen Includes Tall Upper Kitchen Cabinets with Custom Picked Appliances. Primary Suite & Guest Suite on First Floor, 2 Bedrooms Upstairs to Accompany Both Game & Media Rooms. Stylish Designer Accents Throughout the Home! Covered Patio with Summer Kitchen Attached, 3 Car Garage, Front & Back Sod!!! Come Visit Your New Home Today!
Last Agent to Sell the Property
Westin Homes Brokerage Phone: (281) 709-5124 License #0621835 Listed on: 01/05/2024
Home Details
Home Type
- Single Family
Est. Annual Taxes
- $12,260
Year Built
- Built in 2024 | Under Construction
Lot Details
- 0.35 Acre Lot
- Northeast Facing Home
- Wrought Iron Fence
- Landscaped
- Few Trees
- Back Yard Fenced
- Property is in excellent condition
HOA Fees
- $130 Monthly HOA Fees
Parking
- 3 Car Attached Garage
- Inside Entrance
- Single Garage Door
- Driveway
Home Design
- Slab Foundation
- Composition Roof
- Metal Roof
- Stone Siding
- Stucco
Interior Spaces
- 5,043 Sq Ft Home
- 2-Story Property
- Open Floorplan
- Wired For Sound
- Built-In Features
- Bar Fridge
- Bar
- Crown Molding
- Beamed Ceilings
- Coffered Ceiling
- High Ceiling
- Ceiling Fan
- Chandelier
- ENERGY STAR Qualified Windows
- Vinyl Clad Windows
- Window Screens
- Entrance Foyer
- Family Room with Fireplace
- 3 Fireplaces
- Dining Room
- Home Theater
- Home Office
- Game Room
- Storage Room
- Security System Owned
Kitchen
- Breakfast Area or Nook
- Open to Family Room
- Oven
- Cooktop
- Microwave
- Dishwasher
- Kitchen Island
- Quartz Countertops
- Disposal
Flooring
- Carpet
- Tile
Bedrooms and Bathrooms
- 4 Bedrooms | 2 Main Level Bedrooms
- Primary Bedroom on Main
- Walk-In Closet
- Double Vanity
- Separate Shower
Laundry
- Laundry Room
- Washer and Electric Dryer Hookup
Eco-Friendly Details
- Green Roof
- Energy-Efficient Appliances
- Energy-Efficient Construction
- Energy-Efficient HVAC
- Energy-Efficient Lighting
- Energy-Efficient Insulation
- Energy-Efficient Thermostat
- Green Water Conservation Infrastructure
Outdoor Features
- Balcony
- Uncovered Courtyard
- Covered patio or porch
- Outdoor Fireplace
- Rain Gutters
Schools
- Rough Hollow Elementary School
- Lake Travis Middle School
- Lake Travis High School
Utilities
- Central Air
- Heating System Uses Propane
- Underground Utilities
- Municipal Utilities District for Water and Sewer
- ENERGY STAR Qualified Water Heater
Listing and Financial Details
- Assessor Parcel Number 01379002580000
- Tax Block F
Community Details
Overview
- Association fees include common area maintenance
- Southwest Management Services Association
- Built by Westin Homes
- Rough Hollow Subdivision
- Community Lake
Amenities
- Clubhouse
Recreation
- Tennis Courts
- Community Playground
- Fitness Center
- Community Pool
- Trails
Ownership History
Purchase Details
Home Financials for this Owner
Home Financials are based on the most recent Mortgage that was taken out on this home.Similar Homes in Austin, TX
Home Values in the Area
Average Home Value in this Area
Purchase History
| Date | Type | Sale Price | Title Company |
|---|---|---|---|
| Special Warranty Deed | -- | Stewart Title |
Mortgage History
| Date | Status | Loan Amount | Loan Type |
|---|---|---|---|
| Open | $1,170,000 | New Conventional |
Property History
| Date | Event | Price | Change | Sq Ft Price |
|---|---|---|---|---|
| 01/13/2025 01/13/25 | Sold | -- | -- | -- |
| 12/02/2024 12/02/24 | Pending | -- | -- | -- |
| 09/10/2024 09/10/24 | Price Changed | $1,398,829 | -3.5% | $277 / Sq Ft |
| 05/23/2024 05/23/24 | Price Changed | $1,448,829 | -7.4% | $287 / Sq Ft |
| 05/03/2024 05/03/24 | Price Changed | $1,563,829 | -4.6% | $310 / Sq Ft |
| 04/09/2024 04/09/24 | Price Changed | $1,638,829 | +0.6% | $325 / Sq Ft |
| 01/18/2024 01/18/24 | Price Changed | $1,628,829 | -5.8% | $323 / Sq Ft |
| 01/05/2024 01/05/24 | For Sale | $1,728,829 | -- | $343 / Sq Ft |
Tax History Compared to Growth
Tax History
| Year | Tax Paid | Tax Assessment Tax Assessment Total Assessment is a certain percentage of the fair market value that is determined by local assessors to be the total taxable value of land and additions on the property. | Land | Improvement |
|---|---|---|---|---|
| 2023 | $12,260 | $225,000 | $225,000 | $0 |
| 2022 | $4,477 | $240,000 | $240,000 | $0 |
| 2021 | $2,256 | $100,000 | $100,000 | $0 |
Agents Affiliated with this Home
-
Tammy Fruge

Seller's Agent in 2025
Tammy Fruge
Westin Homes
(512) 265-1260
69 in this area
2,768 Total Sales
-
Emily McLean Shelton
E
Buyer's Agent in 2025
Emily McLean Shelton
eXp Realty, LLC
(512) 924-3233
1 in this area
82 Total Sales
Map
Source: Unlock MLS (Austin Board of REALTORS®)
MLS Number: 5977590
APN: 940047
- 905 Bristol Creek Bend
- 907 Bristol Creek Bend
- 601 Gunison Dr
- 19206 Hornsby Ln
- 917 Bristol Creek Bend
- 904 Arundel Rd
- 00 Crosswind Dr
- 977 Tomichi Trail
- 961 Tomichi Trail
- 971 Tomichi Trail
- 963 Tomichi Trail
- 969 Tomichi Trail
- 19627 Summit Glory Trail
- 616 Bonfisk Bend
- 955 Flagtop Ct
- 604 Buena Onda Way
- 2901 Crosswind Dr
- 720 Rawson Bend
- 603 Arundel Rd
- 604 Rawson Bend
