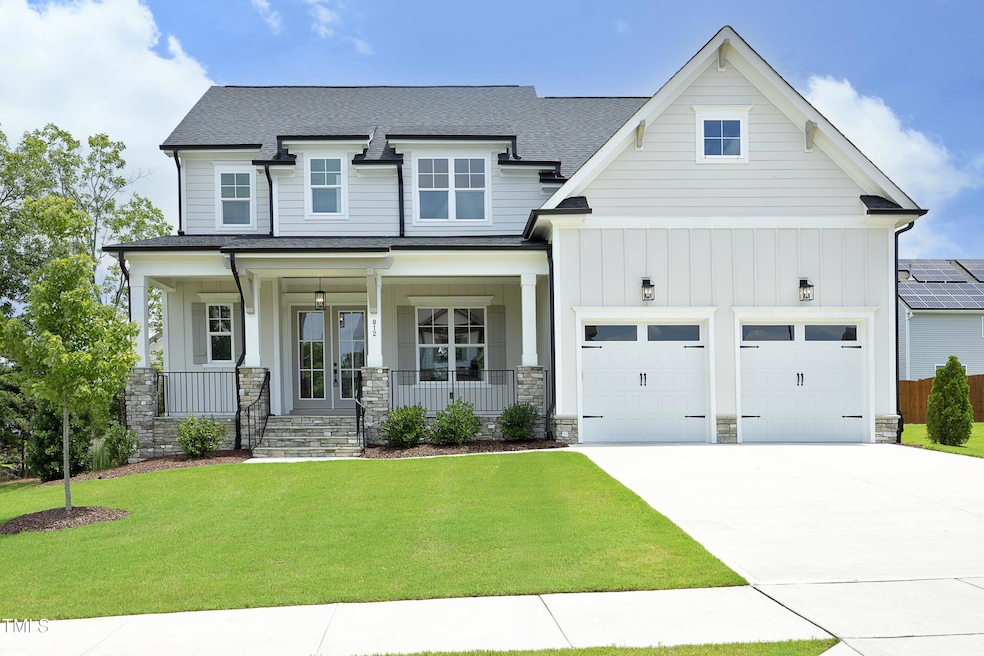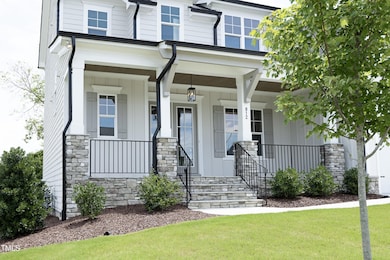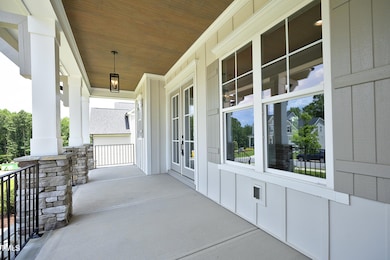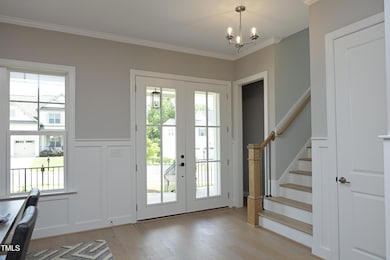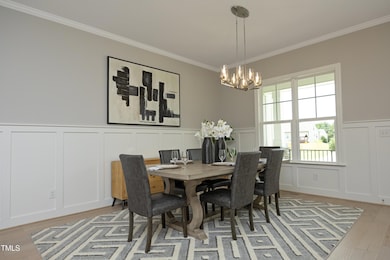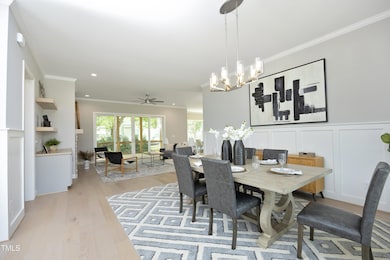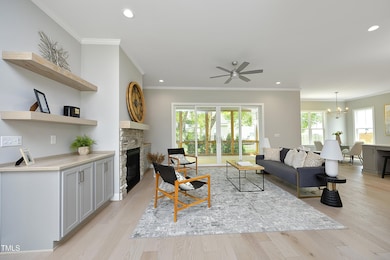812 Willow Tower Ct Rolesville, NC 27571
4
Beds
3.5
Baths
3,040
Sq Ft
0.25
Acres
Highlights
- Fitness Center
- Indoor Pool
- Wood Flooring
- Sanford Creek Elementary School Rated A-
- Open Floorplan
- Bonus Room
About This Home
Great open floor plan. Downstairs guest suite. Quartz countertops in open kitchen, custom white painted kitchen cabinets, large center island, stainless steel kitchen sink,, walk in pantry, under cabinet lighting. Huge owners suite with sitting area, dual vanities w/Quartz counter tops. Rent includes membership into Granite Fall Swim & Athletic Club.
Home Details
Home Type
- Single Family
Est. Annual Taxes
- $514
Year Built
- Built in 2025
Lot Details
- 0.25 Acre Lot
- Cul-De-Sac
- Landscaped
- Cleared Lot
- Back and Front Yard
Parking
- 2 Car Attached Garage
- Front Facing Garage
- Garage Door Opener
- 2 Open Parking Spaces
Interior Spaces
- 3,040 Sq Ft Home
- 2-Story Property
- Open Floorplan
- Bookcases
- Crown Molding
- Smooth Ceilings
- High Ceiling
- Ceiling Fan
- Fireplace
- Entrance Foyer
- Family Room
- Breakfast Room
- Dining Room
- Bonus Room
- Screened Porch
Kitchen
- Eat-In Kitchen
- Breakfast Bar
- Built-In Oven
- Gas Cooktop
- Range Hood
- Microwave
- Plumbed For Ice Maker
- ENERGY STAR Qualified Dishwasher
- Kitchen Island
- Granite Countertops
- Quartz Countertops
- Disposal
Flooring
- Wood
- Carpet
- Tile
Bedrooms and Bathrooms
- 4 Bedrooms
- Double Vanity
- Private Water Closet
- Separate Shower in Primary Bathroom
- Bathtub with Shower
- Walk-in Shower
Laundry
- Laundry Room
- Washer and Electric Dryer Hookup
Outdoor Features
- Indoor Pool
- Rain Gutters
Schools
- Wake County Schools Elementary And Middle School
- Wake County Schools High School
Utilities
- Forced Air Zoned Cooling and Heating System
- Vented Exhaust Fan
- Gas Water Heater
- Phone Available
- Cable TV Available
Listing and Financial Details
- Security Deposit $3,900
- Property Available on 7/31/25
- Tenant pays for all utilities, water
- The owner pays for association fees, common area maintenance
- 12 Month Lease Term
Community Details
Overview
- Property has a Home Owners Association
- Ppm Association, Phone Number (919) 848-3911
- The Peak At Granite Falls Subdivision
Recreation
- Fitness Center
- Community Pool
Map
Source: Doorify MLS
MLS Number: 10109561
APN: 1759.16-84-0683-000
Nearby Homes
- 825 Willow Tower Ct
- 1021 Smoke Willow Way Unit 130
- 1036 Smoke Willow Way
- 452 Granite Saddle Dr
- 409 Falls Bluff Dr
- 2905 Pluton Place
- 1200 Granite Falls Blvd
- 321 Big Willow Way
- 313 Teresa Dr
- 536 Adkins Ridge Rd
- 3037 Freeman Farm Way
- 409 Magnolia View Ln
- 100 Watkins Farm Rd
- 215 Terrell Dr
- 3021 Lawson Walk Way
- 118 Brandi Dr
- 1117 Dartford Green Place
- 1113 Dartford Green Place
- 1123 Ambrose Dr
- 120 Longspur Ln
- 205 Sir William Ln
- 108 S Main St
- 152 Rolesville Ridge Dr
- 836 Emmer St
- 1015 Grand Ridge Dr
- 1128 Shasta Daisy Dr
- 1104 Buttercup Ln
- 636 Long Melford Dr
- 529 Ashgreen Ct
- 930 Pristine Ln
- 4508 Hayrick Ct
- 2124 Longmont Dr
- 325 Plott Hound Ln
- 6333 Willowdell Dr
- 1120 Meridian Branch Dr
- 345 Trout Valley Rd
- 1325 Heritage Club Ave
- 1207 Heritage Links Dr
- 1205 Heritage Links Dr
- 916 Sugar Gap Rd
