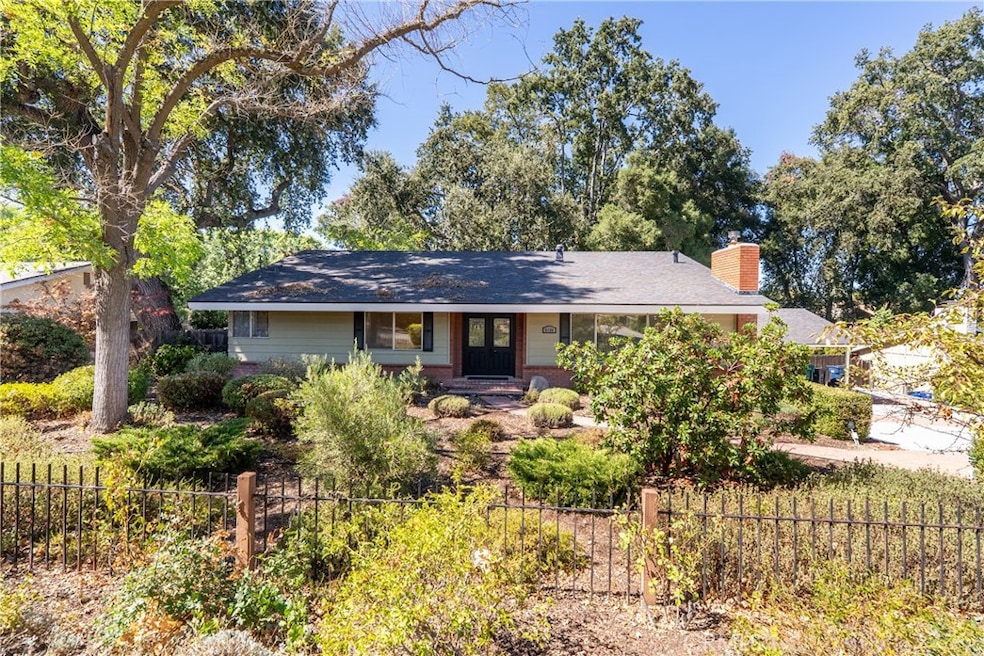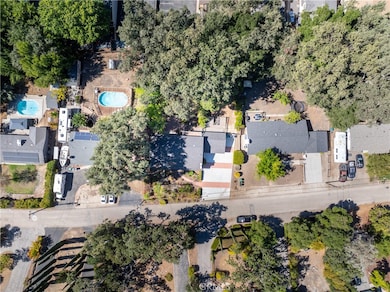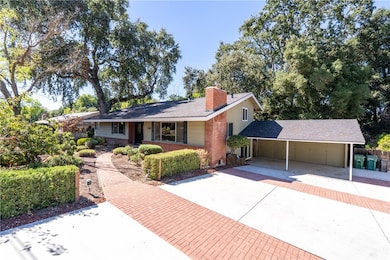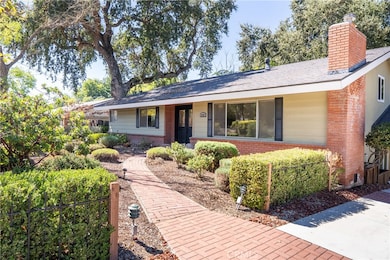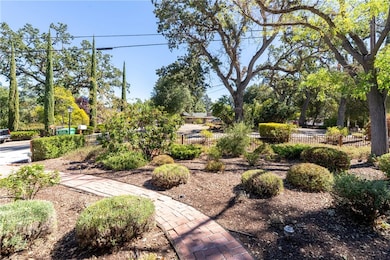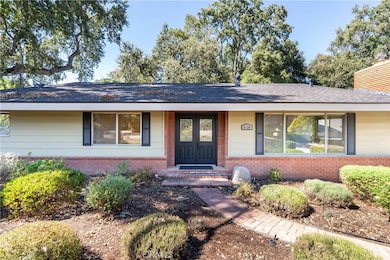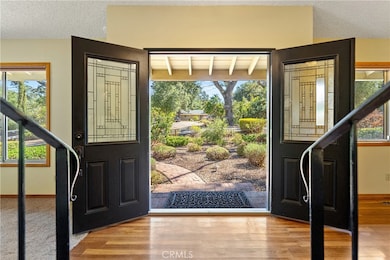8120 Azucena Ave Atascadero, CA 93422
Estimated payment $4,743/month
Highlights
- View of Trees or Woods
- Cathedral Ceiling
- No HOA
- Community Lake
- Granite Countertops
- Walk-In Pantry
About This Home
This well maintained 3 bedroom, 2 bathroom residence offers 2100 sf of living space on a serene ~ 0.36 acre lot, combining charm, privacy and modern updates in a prime Atascadero location, right down the road from the Atascadero Lake and Zoo. From the moment you arrive, you’ll be drawn in by the home’s wonderful curb appeal, setting the tone for the warmth and character found throughout. Step inside to find vaulted ceilings that create a bright, airy atmosphere. The spacious living room features large picture windows that flood the space with natural light, along with a cozy wood-burning stove—perfect for cool Atascadero evenings. The kitchen has been updated with granite countertops, open shelving and a walk-in pantry, offering a practical and efficient layout. Upstairs, you’ll find two guest bedrooms, each with sliding glass doors leading to a private deck overlooking the tranquil backyard. The main bathroom boasts a large walk-in shower, while the primary bedroom features dual closets and its own access to the deck—your own private retreat. Downstairs, a cozy family room offers built-in bookshelves with additional storage and a convenient second bathroom with direct access to the backyard—perfect for guests or outdoor entertaining. Step outside to truly unwind. The expansive backyard is lined with mature oak trees, creating a peaceful, private oasis. Enjoy dining al fresco or hosting friends on the large brick paver patio, complete with built-in benches for extra seating. Located near Atascadero Lake Park, with its year-round events and recreational opportunities and just minutes from downtown and freeway access, this property offers a comfortable and connected lifestyle in a charming neighborhood setting. Please review the Virtual Tour for additional information.
Listing Agent
Malik Real Estate Group, Inc. Brokerage Phone: 805-610-8632 License #01706045 Listed on: 10/14/2025
Home Details
Home Type
- Single Family
Est. Annual Taxes
- $1,584
Year Built
- Built in 1966
Lot Details
- 0.36 Acre Lot
- Density is up to 1 Unit/Acre
Property Views
- Woods
- Neighborhood
Home Design
- Split Level Home
- Entry on the 1st floor
- Slab Foundation
- Composition Roof
Interior Spaces
- 2,100 Sq Ft Home
- 3-Story Property
- Built-In Features
- Cathedral Ceiling
- Ceiling Fan
- Recessed Lighting
- Wood Burning Fireplace
- Double Pane Windows
- Sliding Doors
- Family Room
- Living Room with Fireplace
- Carpet
Kitchen
- Eat-In Kitchen
- Walk-In Pantry
- Electric Oven
- Gas Cooktop
- Microwave
- Dishwasher
- Granite Countertops
- Tile Countertops
- Pots and Pans Drawers
- Disposal
Bedrooms and Bathrooms
- 3 Bedrooms
- 2 Full Bathrooms
- Tile Bathroom Countertop
- Walk-in Shower
Laundry
- Laundry Room
- 220 Volts In Laundry
Parking
- Garage
- Parking Available
- Driveway
Location
- Suburban Location
Utilities
- Forced Air Heating and Cooling System
- Natural Gas Connected
- Water Heater
Listing and Financial Details
- Tax Lot 16
- Assessor Parcel Number 031241005
- Seller Considering Concessions
Community Details
Overview
- No Home Owners Association
- Atnorthwest Subdivision
- Community Lake
Recreation
- Park
Map
Home Values in the Area
Average Home Value in this Area
Tax History
| Year | Tax Paid | Tax Assessment Tax Assessment Total Assessment is a certain percentage of the fair market value that is determined by local assessors to be the total taxable value of land and additions on the property. | Land | Improvement |
|---|---|---|---|---|
| 2025 | $1,584 | $99,305 | $12,103 | $87,202 |
| 2024 | $1,582 | $97,359 | $11,866 | $85,493 |
| 2023 | $1,582 | $95,451 | $11,634 | $83,817 |
| 2022 | $1,476 | $93,580 | $11,406 | $82,174 |
| 2021 | $1,377 | $91,746 | $11,183 | $80,563 |
| 2020 | $1,301 | $90,806 | $11,069 | $79,737 |
| 2019 | $1,221 | $89,026 | $10,852 | $78,174 |
| 2018 | $1,160 | $87,282 | $10,640 | $76,642 |
| 2017 | $1,141 | $85,572 | $10,432 | $75,140 |
| 2016 | $1,122 | $83,895 | $10,228 | $73,667 |
| 2015 | $1,107 | $82,636 | $10,075 | $72,561 |
| 2014 | $1,031 | $81,018 | $9,878 | $71,140 |
Property History
| Date | Event | Price | List to Sale | Price per Sq Ft |
|---|---|---|---|---|
| 10/14/2025 10/14/25 | For Sale | $875,000 | -- | $417 / Sq Ft |
Purchase History
| Date | Type | Sale Price | Title Company |
|---|---|---|---|
| Interfamily Deed Transfer | -- | -- |
Source: California Regional Multiple Listing Service (CRMLS)
MLS Number: NS25229804
APN: 031-241-005
- 8393 Amapoa Ave
- 8395 Amapoa Ave
- 8415 Amapoa Ave Unit A
- 7906 Curbaril Ave
- 7605 Morro Rd
- 8200 Portola Rd
- 7300 Morro Rd
- 7250 Morro Rd
- 8070 Coromar Ave
- 7100 Morro Rd
- 7050 Tecorida Ave
- 6855 Atascadero Ave
- 6265 Tecorida Ave Unit 8
- 8740 El Camino Real Unit A
- 8850 El Camino Real Unit 9
- 6525 Navarette Ave
- 0 Cascada Unit NS25147099
- 7215 San Gabriel Rd
- 7505 El Retiro Ave
- 8950 Pueblo Ave
- 10167 El Camino Real
- 5580 Traffic Way
- 5566 Tunitas Ave Unit 4
- 9401 Jornada Ln
- 9170 Seville Ln
- 9309 Bocina Ln
- 5970 Madera Place
- 59 8th St
- 1227 Corral Creek Ave
- 2091 Fallbrook Ct
- 1573 Parkview Ln
- 712 Gardenia Cir
- 92 Rio Ct
- 1387 Creston Rd
- 712 Park St
- 2121 Pine St Unit C
- 2431 Royal Ct
- 710 Experimental Station Rd
- 404 Patricia Dr Unit Studio
- 1 Mustang Dr
