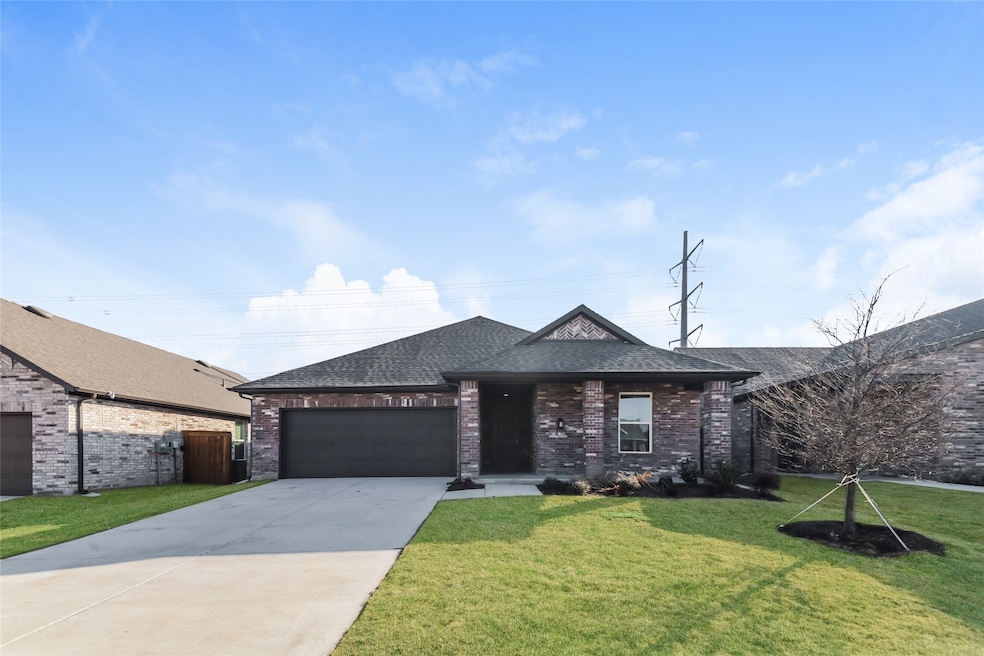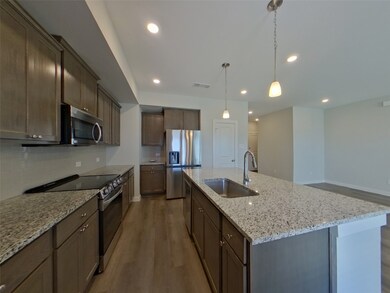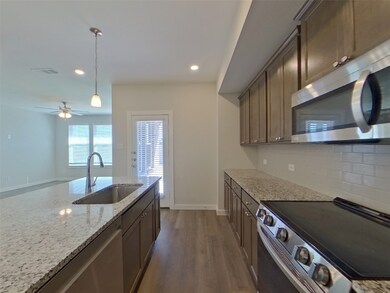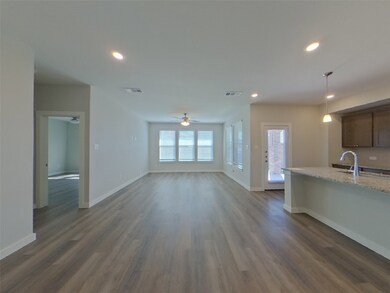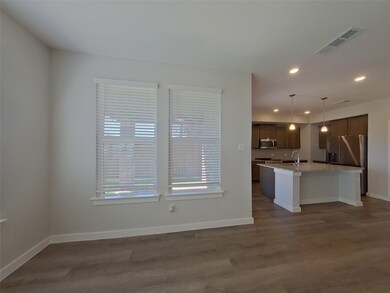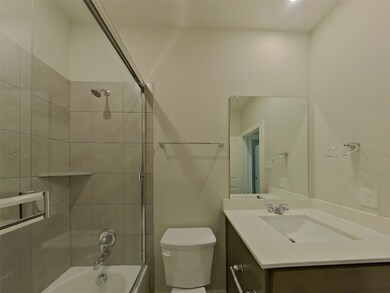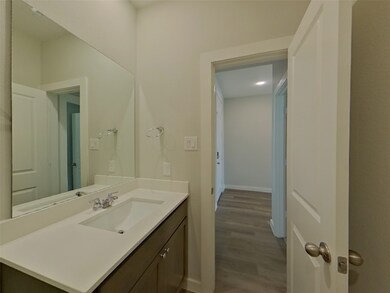8120 Brookhaven Dr McKinney, TX 75071
North McKinney NeighborhoodHighlights
- 2 Car Attached Garage
- 1-Story Property
- Dogs and Cats Allowed
- Scott Morgan Johnson Middle School Rated A-
About This Home
This home is professionally managed by Tricon Residential, dedicated to creating exceptional rental experiences. Featuring 3 bedrooms, 2.5 bathrooms, and approximately 1,574 square feet, this well-maintained home offers a high standard of rental living, supported by a team that puts residents first.. MOVE-IN SPECIAL One Month Rent Free + 50% Off Security Deposit (Ends: Nov 30)
Listing Agent
EXP REALTY Brokerage Phone: 972-880-8550 License #0749852 Listed on: 11/16/2025

Open House Schedule
-
Thursday, November 20, 202510:00 am to 1:00 pm11/20/2025 10:00:00 AM +00:0011/20/2025 1:00:00 PM +00:00Add to Calendar
-
Friday, November 21, 202510:00 am to 1:00 pm11/21/2025 10:00:00 AM +00:0011/21/2025 1:00:00 PM +00:00Add to Calendar
Home Details
Home Type
- Single Family
Est. Annual Taxes
- $1,017
Year Built
- Built in 2024
Lot Details
- 4,182 Sq Ft Lot
Parking
- 2 Car Attached Garage
- Driveway
Interior Spaces
- 1,574 Sq Ft Home
- 1-Story Property
Kitchen
- Electric Oven
- Electric Cooktop
- Microwave
- Ice Maker
- Dishwasher
- Disposal
Bedrooms and Bathrooms
- 3 Bedrooms
Laundry
- Dryer
- Washer
Schools
- Ruth And Harold Frazier Elementary School
- Mckinney North High School
Listing and Financial Details
- Residential Lease
- Property Available on 11/16/25
- Tenant pays for all utilities
- Assessor Parcel Number 20900060
Community Details
Overview
- Trinity Falls Subdivision
Pet Policy
- Pet Deposit $300
- 2 Pets Allowed
- Dogs and Cats Allowed
Map
Source: North Texas Real Estate Information Systems (NTREIS)
MLS Number: 21113939
APN: R-13108-00E-0100-1
- 1917 Cotton Creek Pass
- 2636 Red Tailed Hawk Ln
- 2309 Red Tailed Hawk Ln
- 2508 Red Tailed Hawk Ln
- 2512 Red Tailed Hawk Ln
- 2504 Red Tailed Hawk Ln
- 2516 Red Tailed Hawk Ln
- 2536 Red Tailed Hawk Ln
- 2521 Cedar Valley Cove
- Camille II Old World Plan at Trinity Falls
- Riverside Old World Plan at Trinity Falls
- Aurora Old World Plan at Trinity Falls
- Cicero Old World Plan at Trinity Falls
- 8501 Brookhaven Dr
- 2624 Red Tailed Hawk Ln
- 8404 Morrisville Dr
- 8520 Heard Hill Dr
- 2633 Cedar Valley Cove
- 8533 Brookhaven Dr
- 8521 Heard Hill Dr
- 2528 Waddill Rivers Way
- 2529 Dulaney Dr
- 2589 Dulaney Dr
- 2549 Dulaney Dr
- 2545 Finch Hollow Dr
- 2516 Finch Hollow Dr
- 2520 Red Tailed Hawk Ln
- 2505 Finch Hollow Dr
- 2505 Finch Holw Dr
- 2552 Finch Hollow Dr
- 8005 Calhoun Vly Dr
- 2552 Finch Holw Dr
- 2537 Finch Holw Dr
- 2537 Finch Hollow Dr
- 8005 Calhoun Valley Dr
- 1616 Lercara Ln
- 1655 Lercara Ln
- 7937 Churchill St
- 8208 Legacy Trail
- 7701 Rutherford Ln
