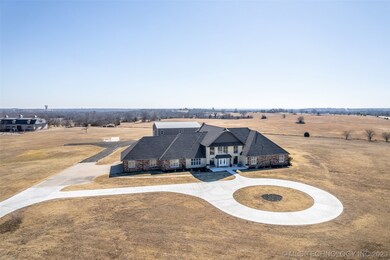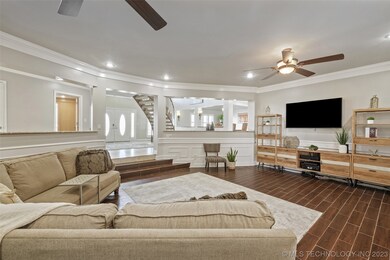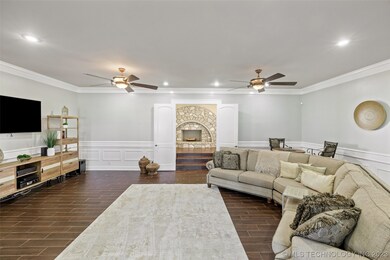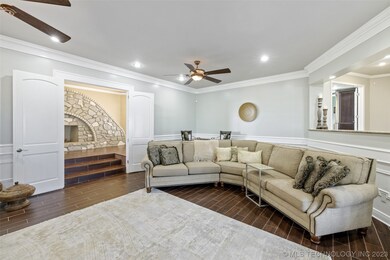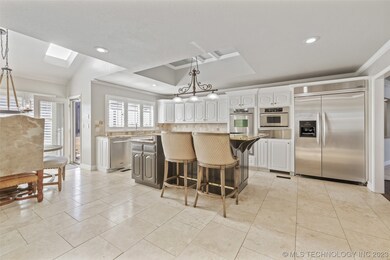
8120 E 112th St N Owasso, OK 74055
Highlights
- Horses Allowed On Property
- Sauna
- Pond
- Barnes Elementary School Rated A-
- 6.65 Acre Lot
- Vaulted Ceiling
About This Home
As of March 2024Welcome to this exquisite million-dollar home nestled on nearly 7 acres offering a truly unique property. Abundant in character, this home is sure to impress.
As you enter through the circle drive, you are greeted by an inviting frontage. The stunning foyer sets the tone for the elegance and sophistication that awaits within.
The oversized kitchen is a chef's dream, featuring top-of-the-line appliances, ample counter space, and custom cabinetry. Whether you're hosting an intimate dinner party or a larger gathering, this kitchen is perfectly equipped to handle all of your culinary needs.
The large bedrooms provide a serene and comfortable retreat, offering plenty of space for relaxation and rejuvenation. The master suite is particularly luxurious and includes entry to a relaxing meditative sunroom.
For those who love to entertain, the game and movie room is the perfect space for family and friends to gather. Whether you're enjoying a game of pool or settling in for a movie night, this versatile space is sure to be a favorite amongst guests.
While this home offers a quiet and peaceful ambiance, it is conveniently located just 15 minutes from downtown Tulsa allowing for easy access to all the amenities and attractions the city has to offer. Additionally, despite its rural feel, you'll find shopping and other conveniences just a quick 5-minute drive away.
One of the standout features of this property is the huge building, complete with plumbing and insulation. This versatile space presents endless possibilities, whether you envision it as a workshop, an additional living area, or a space to indulge in your hobbies.
Overall, this million-dollar home offers a truly exceptional living experience, combining the beauty of rural surroundings with the convenience of nearby amenities.
Last Agent to Sell the Property
HomeSmart Stellar Realty License #203405 Listed on: 08/10/2023

Home Details
Home Type
- Single Family
Est. Annual Taxes
- $5,821
Year Built
- Built in 1983
Lot Details
- 6.65 Acre Lot
- Northwest Facing Home
- Property is Fully Fenced
- Electric Fence
- Pipe Fencing
- Landscaped
- Corner Lot
Parking
- 3 Car Attached Garage
- Side Facing Garage
Home Design
- Brick Exterior Construction
- Slab Foundation
- Wood Frame Construction
- Fiberglass Roof
- Asphalt
- Stone
Interior Spaces
- 5,806 Sq Ft Home
- 2-Story Property
- Central Vacuum
- Vaulted Ceiling
- Ceiling Fan
- Wood Burning Fireplace
- Fireplace With Gas Starter
- Vinyl Clad Windows
- Insulated Windows
- Insulated Doors
- Sauna
- Attic
Kitchen
- Double Convection Oven
- Cooktop
- Microwave
- Dishwasher
- Granite Countertops
- Disposal
Flooring
- Carpet
- Tile
Bedrooms and Bathrooms
- 5 Bedrooms
Home Security
- Security System Owned
- Storm Doors
- Fire and Smoke Detector
Eco-Friendly Details
- Energy-Efficient Windows
- Energy-Efficient Doors
Outdoor Features
- Pond
- Covered patio or porch
- Outdoor Fireplace
- Fire Pit
- Separate Outdoor Workshop
- Pergola
- Storm Cellar or Shelter
- Rain Gutters
Schools
- Barnes Elementary School
- Owasso High School
Horse Facilities and Amenities
- Horses Allowed On Property
Utilities
- Zoned Heating and Cooling
- Multiple Heating Units
- Heating System Uses Gas
- Gas Water Heater
- Septic Tank
- Phone Available
- Satellite Dish
- Cable TV Available
Community Details
- No Home Owners Association
- Countryside Estates Subdivision
- Greenbelt
Ownership History
Purchase Details
Purchase Details
Home Financials for this Owner
Home Financials are based on the most recent Mortgage that was taken out on this home.Purchase Details
Home Financials for this Owner
Home Financials are based on the most recent Mortgage that was taken out on this home.Purchase Details
Home Financials for this Owner
Home Financials are based on the most recent Mortgage that was taken out on this home.Purchase Details
Purchase Details
Home Financials for this Owner
Home Financials are based on the most recent Mortgage that was taken out on this home.Purchase Details
Purchase Details
Purchase Details
Similar Homes in Owasso, OK
Home Values in the Area
Average Home Value in this Area
Purchase History
| Date | Type | Sale Price | Title Company |
|---|---|---|---|
| Quit Claim Deed | -- | None Listed On Document | |
| Warranty Deed | $915,000 | Titan Title | |
| Warranty Deed | $480,000 | Tulsa Abstract & Title Co | |
| Special Warranty Deed | $414,000 | Oklahoma Reo Closing & Title | |
| Sheriffs Deed | $379,221 | None Available | |
| Warranty Deed | $417,500 | First American Title & Abstr | |
| Interfamily Deed Transfer | -- | -- | |
| Deed | $245,000 | -- | |
| Deed | $200,000 | -- |
Mortgage History
| Date | Status | Loan Amount | Loan Type |
|---|---|---|---|
| Previous Owner | $242,392 | Construction | |
| Previous Owner | $415,483 | New Conventional | |
| Previous Owner | $424,100 | New Conventional | |
| Previous Owner | $393,300 | New Conventional | |
| Previous Owner | $411,550 | Fannie Mae Freddie Mac | |
| Previous Owner | $292,250 | Fannie Mae Freddie Mac |
Property History
| Date | Event | Price | Change | Sq Ft Price |
|---|---|---|---|---|
| 06/26/2025 06/26/25 | For Sale | $975,000 | +6.6% | $168 / Sq Ft |
| 03/15/2024 03/15/24 | Sold | $915,000 | -6.2% | $158 / Sq Ft |
| 01/22/2024 01/22/24 | Pending | -- | -- | -- |
| 10/25/2023 10/25/23 | Price Changed | $975,999 | -2.4% | $168 / Sq Ft |
| 08/18/2023 08/18/23 | For Sale | $999,900 | +108.3% | $172 / Sq Ft |
| 10/12/2017 10/12/17 | Sold | $480,000 | -3.8% | $97 / Sq Ft |
| 06/16/2017 06/16/17 | Pending | -- | -- | -- |
| 06/16/2017 06/16/17 | For Sale | $499,000 | +20.5% | $100 / Sq Ft |
| 02/05/2015 02/05/15 | Sold | $414,000 | -11.9% | $83 / Sq Ft |
| 09/25/2014 09/25/14 | Pending | -- | -- | -- |
| 09/25/2014 09/25/14 | For Sale | $469,900 | -- | $94 / Sq Ft |
Tax History Compared to Growth
Tax History
| Year | Tax Paid | Tax Assessment Tax Assessment Total Assessment is a certain percentage of the fair market value that is determined by local assessors to be the total taxable value of land and additions on the property. | Land | Improvement |
|---|---|---|---|---|
| 2024 | $5,810 | $55,015 | $2,450 | $52,565 |
| 2023 | $5,810 | $54,384 | $3,437 | $50,947 |
| 2022 | $5,887 | $51,800 | $4,230 | $47,570 |
| 2021 | $5,829 | $51,800 | $4,230 | $47,570 |
| 2020 | $5,821 | $51,800 | $4,230 | $47,570 |
| 2019 | $5,794 | $51,800 | $4,230 | $47,570 |
| 2018 | $5,612 | $51,800 | $4,230 | $47,570 |
| 2017 | $6,069 | $55,770 | $4,312 | $51,458 |
| 2016 | $5,415 | $49,720 | $4,312 | $45,408 |
| 2015 | $5,448 | $49,720 | $4,312 | $45,408 |
| 2014 | $5,493 | $49,720 | $4,312 | $45,408 |
Agents Affiliated with this Home
-
Britni Hayes

Seller's Agent in 2025
Britni Hayes
Keller Williams Preferred
(918) 720-2343
27 in this area
93 Total Sales
-
John Lesley
J
Seller's Agent in 2024
John Lesley
HomeSmart Stellar Realty
(956) 832-2641
1 in this area
3 Total Sales
-
David Watson

Buyer's Agent in 2024
David Watson
Keller Williams Preferred
(918) 640-9071
4 in this area
55 Total Sales
-
Habib Tata

Seller's Agent in 2017
Habib Tata
Coldwell Banker Select
(918) 688-5701
70 Total Sales
-
Kristin Winton

Buyer's Agent in 2017
Kristin Winton
Coldwell Banker Select
(918) 346-9213
29 in this area
248 Total Sales
-
B
Seller's Agent in 2015
Bill Simpson
Inactive Office
Map
Source: MLS Technology
MLS Number: 2328220
APN: 57160-13-12-22280
- 8218 E 110th St N
- 8302 E 110th St N
- 8206 E 110th St N
- 10855 N 84th Ave E
- 10867 N 84th Ave E
- 10859 N 83rd Ct E
- 8207 E 110th St N
- 1 N Mem Dr
- 10616 N 81st Ave E
- 11002 N 81st Ave E
- 10912 N 81st Ave E
- 11014 N 81st Ave E
- 10924 N 81st Ave E
- 8320 E 106th Place N
- 10926 N 86th Ave E
- 11023 N 86th Ave E
- 10406 N 86th Ave E
- 8627 E 104th St N
- 8813 E 104th Place N
- 8508 E 109th St N

