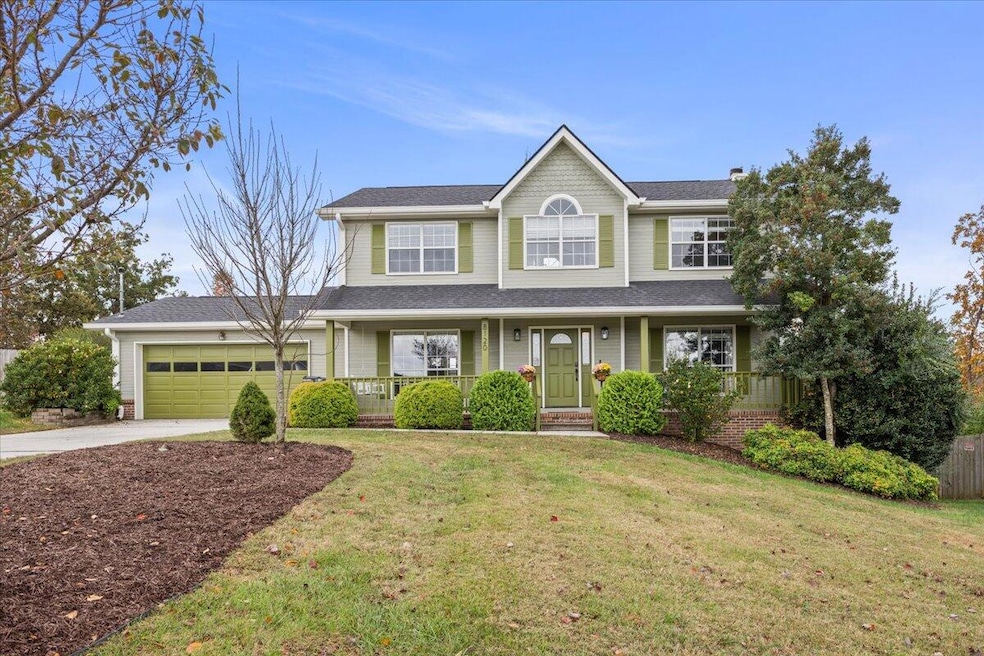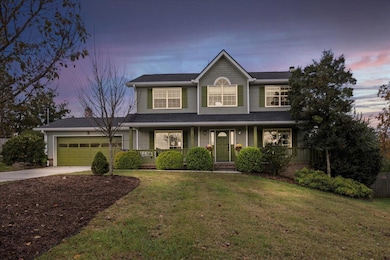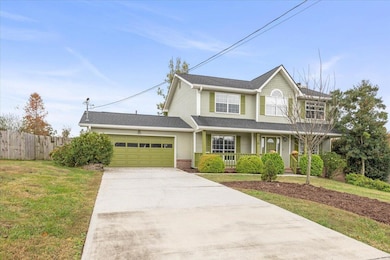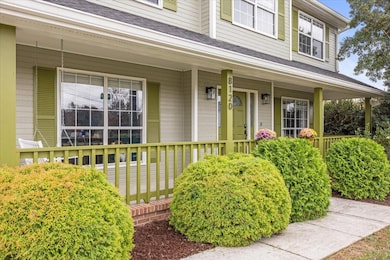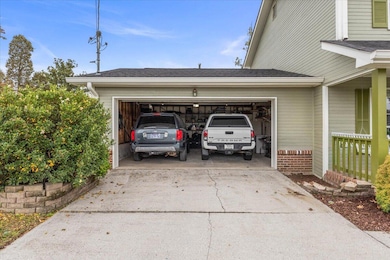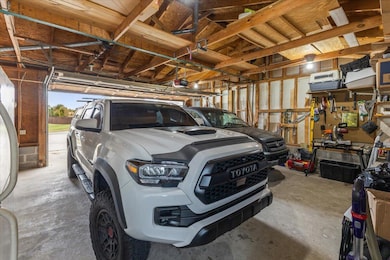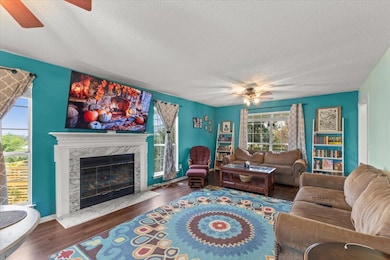8120 Fallen Maple Dr Chattanooga, TN 37421
Estimated payment $2,378/month
Highlights
- Deck
- Wood Flooring
- Private Yard
- Contemporary Architecture
- Granite Countertops
- No HOA
About This Home
Imagine settling into this beautifully updated 4 Bedroom, 2.5 Bath home in the sought-after Autumn Chase community. This isn't just a house; it's a place where convenience meets comfort. You'll love how incredibly easy it is to get around. With quick access to the Interstate (I-75), your commute will be simple. All the shops, fantastic restaurants, and the hospital on Gunbarrel Road are practically right around the corner—making errands and appointments a breeze! This home feels fresh, with an entire second floor renovated in 2020 (a new roof was also installed in 2020). The kitchen features gorgeous granite countertops, new cabinets, new flooring, a cozy breakfast nook, and a separate formal dining room. You'll have plenty of space to host friends or simply spread out and relax. Step outside and truly appreciate the large lot and the feeling of space it provides. The backyard is fully fenced, offering you maximum privacy for enjoying your outdoor time. Whether you're relaxing on the charming front porch with your morning coffee or hosting a cookout on the wonderful covered back deck, you'll find the perfect spot for every season. The front yard offers lovely curb appeal and an inviting covered porch, welcoming you and your guests home every time. Additional features include a 2-car garage and a backyard already prepped with an organic gardening spot. This home is truly move-in ready for you to start making memories!
Home Details
Home Type
- Single Family
Est. Annual Taxes
- $1,286
Year Built
- Built in 1990
Lot Details
- 0.26 Acre Lot
- Lot Dimensions are 55.08x209.38
- Gentle Sloping Lot
- Private Yard
Parking
- 2 Car Attached Garage
- Parking Accessed On Kitchen Level
- Garage Door Opener
- Off-Street Parking
Home Design
- Contemporary Architecture
- Block Foundation
- Shingle Roof
Interior Spaces
- 2,203 Sq Ft Home
- 2-Story Property
- Wood Burning Fireplace
- Vinyl Clad Windows
- Living Room with Fireplace
- Formal Dining Room
- Basement
- Crawl Space
- Fire and Smoke Detector
Kitchen
- Breakfast Area or Nook
- Eat-In Kitchen
- Free-Standing Electric Range
- Microwave
- Dishwasher
- Granite Countertops
Flooring
- Wood
- Vinyl
Bedrooms and Bathrooms
- 4 Bedrooms
- Primary bedroom located on second floor
- Walk-In Closet
- Bathtub with Shower
Laundry
- Laundry Room
- Laundry on main level
- Washer and Gas Dryer Hookup
Outdoor Features
- Deck
- Covered Patio or Porch
Schools
- Wolftever Elementary School
- Ooltewah Middle School
- Ooltewah High School
Utilities
- Central Heating and Cooling System
- Heating System Uses Natural Gas
- Gas Water Heater
- Septic Tank
- Phone Available
- Cable TV Available
Community Details
- No Home Owners Association
- Autumn Chase Subdivision
Listing and Financial Details
- Assessor Parcel Number 150a C 068
Map
Home Values in the Area
Average Home Value in this Area
Tax History
| Year | Tax Paid | Tax Assessment Tax Assessment Total Assessment is a certain percentage of the fair market value that is determined by local assessors to be the total taxable value of land and additions on the property. | Land | Improvement |
|---|---|---|---|---|
| 2024 | $1,277 | $57,075 | $0 | $0 |
| 2023 | $1,286 | $57,075 | $0 | $0 |
| 2022 | $1,286 | $57,075 | $0 | $0 |
| 2021 | $1,286 | $57,075 | $0 | $0 |
| 2020 | $762 | $45,725 | $0 | $0 |
| 2019 | $1,273 | $45,725 | $0 | $0 |
| 2018 | $1,273 | $45,725 | $0 | $0 |
| 2017 | $1,273 | $45,725 | $0 | $0 |
| 2016 | $1,087 | $0 | $0 | $0 |
| 2015 | $1,087 | $38,975 | $0 | $0 |
| 2014 | $1,087 | $0 | $0 | $0 |
Property History
| Date | Event | Price | List to Sale | Price per Sq Ft | Prior Sale |
|---|---|---|---|---|---|
| 11/01/2025 11/01/25 | For Sale | $433,000 | +21.9% | $197 / Sq Ft | |
| 09/06/2022 09/06/22 | Sold | $355,200 | +1.5% | $161 / Sq Ft | View Prior Sale |
| 08/07/2022 08/07/22 | Pending | -- | -- | -- | |
| 08/05/2022 08/05/22 | For Sale | $349,900 | +85.1% | $159 / Sq Ft | |
| 05/26/2017 05/26/17 | Sold | $189,000 | -3.0% | $95 / Sq Ft | View Prior Sale |
| 05/12/2017 05/12/17 | Pending | -- | -- | -- | |
| 05/10/2017 05/10/17 | For Sale | $194,900 | -- | $98 / Sq Ft |
Purchase History
| Date | Type | Sale Price | Title Company |
|---|---|---|---|
| Warranty Deed | $189,000 | Reality Tiotle And Escrow Se | |
| Warranty Deed | $139,000 | -- |
Mortgage History
| Date | Status | Loan Amount | Loan Type |
|---|---|---|---|
| Open | $183,330 | New Conventional | |
| Previous Owner | $139,000 | No Value Available |
Source: Greater Chattanooga REALTORS®
MLS Number: 1523244
APN: 150A-C-068
- 7930 Bill Reed Rd
- 8206 Thrush Hollow Ln
- 2730 Windthrush Dr
- 8031 Standifer Gap Rd
- 8218 Bill Reed Rd
- 2807 Rio Grande Rd
- 8016 Standifer Gap Rd
- 2349 Jennifer Dr
- 2345 Jennifer Dr
- 2813 Nile Rd
- 2830 Saint Lawrence Rd
- 2716 Nile Rd
- 2607 Hope Valley Trail
- 4011 Shady Oak Dr
- 4101 Shady Oak Dr
- 3507 Banks Rd
- 8114 Holly Hills Dr
- 2290 Red Tail Ln
- 7969 Burgundy Cir
- 2427 Maplewood Dr
- 8128 Fallen Maple Dr
- 2824 Bent Oak Rd
- 3400 Jenkins Rd
- 2500 Shenandoah Dr
- 7604 Standifer Gap Rd
- 7453 Twinbrook Dr
- 2611 Wendell Way
- 8626 Surry Cir
- 2209 Ashford Villa Cir
- 6105 Regency Ct Unit 6105
- 4104 Regency Ct
- 8787 Gemstone Cir
- 7401 Allemande Way
- 4720 Ardmore Dr
- 5060 City Station Dr
- 7477 Commons Blvd
- 9511 Weidner Ln
- 4832 Ruby Red Dr
- 7505 Lee Hwy
- 9118 Almond Ridge Rd
