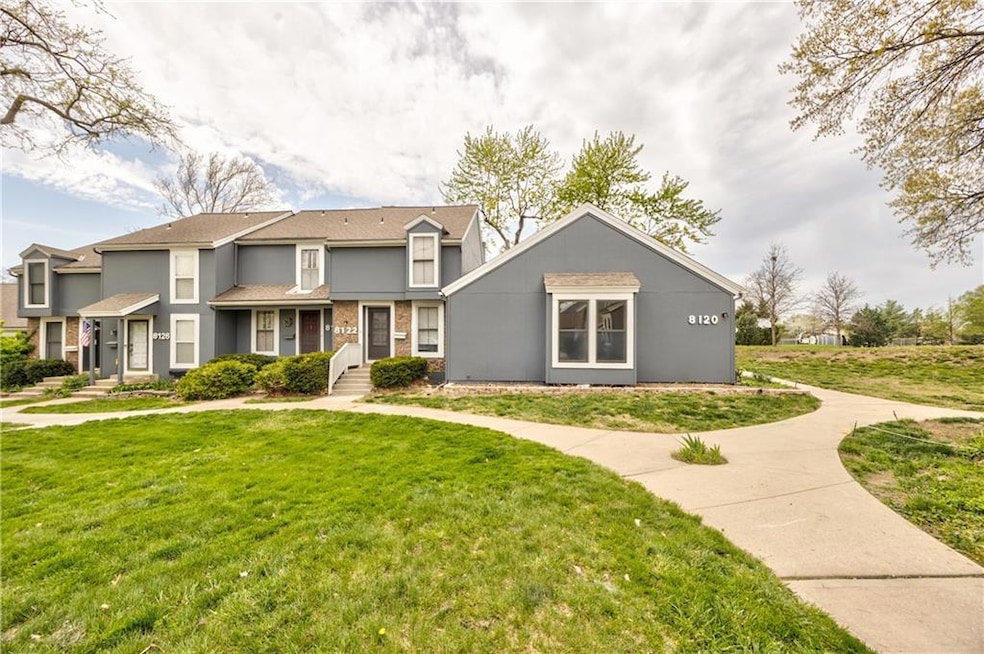
8120 Halsey St Lenexa, KS 66215
Highlights
- Clubhouse
- Contemporary Architecture
- Community Pool
- Shawnee Mission Northwest High School Rated A
- Great Room with Fireplace
- Tennis Courts
About This Home
As of May 2025Desirable, fully redecorated end unit ranch. New paint, new brushed brass light fixtures and hardware, new, countertops, new light, bright LVP flooring. Carport to keep the rain, snow and sleet off you car. 3 spacious bedrooms with plenty of closet space. Great storage in outdoor shed plus a spacious floored attic with drop down ladder. Dramatic vaulted ceilings in great room and kitchen. Newer textured concrete patio in private courtyard. We think you'll fall in love with this one.
Last Agent to Sell the Property
RE/MAX State Line Brokerage Phone: 913-269-3100 License #BR00003434 Listed on: 04/17/2025

Townhouse Details
Home Type
- Townhome
Est. Annual Taxes
- $3,659
Year Built
- Built in 1971
Lot Details
- 2,541 Sq Ft Lot
- Wood Fence
- Level Lot
HOA Fees
- $230 Monthly HOA Fees
Parking
- Carport
Home Design
- Contemporary Architecture
- Ranch Style House
- Traditional Architecture
- Frame Construction
- Composition Roof
Interior Spaces
- 1,096 Sq Ft Home
- Ceiling Fan
- Great Room with Fireplace
- Combination Kitchen and Dining Room
- Carpet
- Crawl Space
Kitchen
- Built-In Electric Oven
- Free-Standing Electric Oven
- Dishwasher
- Stainless Steel Appliances
- Disposal
Bedrooms and Bathrooms
- 3 Bedrooms
- 1 Full Bathroom
Home Security
Utilities
- Forced Air Heating and Cooling System
- Heating System Uses Natural Gas
Listing and Financial Details
- Assessor Parcel Number IP110000P1-0T406
- $0 special tax assessment
Community Details
Overview
- Association fees include all amenities, lawn service, management, partial amenities, roof replacement, street, trash
- Four Colonies HOA
- Four Colonies Subdivision
Amenities
- Clubhouse
- Party Room
Recreation
- Tennis Courts
- Community Pool
Security
- Storm Windows
- Fire and Smoke Detector
Ownership History
Purchase Details
Home Financials for this Owner
Home Financials are based on the most recent Mortgage that was taken out on this home.Purchase Details
Home Financials for this Owner
Home Financials are based on the most recent Mortgage that was taken out on this home.Purchase Details
Purchase Details
Home Financials for this Owner
Home Financials are based on the most recent Mortgage that was taken out on this home.Similar Homes in the area
Home Values in the Area
Average Home Value in this Area
Purchase History
| Date | Type | Sale Price | Title Company |
|---|---|---|---|
| Warranty Deed | -- | Security 1St Title | |
| Warranty Deed | -- | Security 1St Title | |
| Deed | -- | Security 1St Title | |
| Deed | -- | Security 1St Title | |
| Special Warranty Deed | -- | None Listed On Document | |
| Warranty Deed | -- | Platinum Title Llc |
Mortgage History
| Date | Status | Loan Amount | Loan Type |
|---|---|---|---|
| Open | $195,000 | New Conventional | |
| Closed | $195,000 | New Conventional | |
| Previous Owner | $193,410 | Construction |
Property History
| Date | Event | Price | Change | Sq Ft Price |
|---|---|---|---|---|
| 05/16/2025 05/16/25 | Sold | -- | -- | -- |
| 04/17/2025 04/17/25 | For Sale | $258,900 | +86.3% | $236 / Sq Ft |
| 06/28/2019 06/28/19 | Sold | -- | -- | -- |
| 06/07/2019 06/07/19 | Pending | -- | -- | -- |
| 06/06/2019 06/06/19 | For Sale | $139,000 | -- | $127 / Sq Ft |
Tax History Compared to Growth
Tax History
| Year | Tax Paid | Tax Assessment Tax Assessment Total Assessment is a certain percentage of the fair market value that is determined by local assessors to be the total taxable value of land and additions on the property. | Land | Improvement |
|---|---|---|---|---|
| 2024 | $3,659 | $19,930 | $3,795 | $16,135 |
| 2023 | $2,095 | $18,550 | $3,450 | $15,100 |
| 2022 | $3,376 | $16,147 | $3,002 | $13,145 |
| 2021 | $1,746 | $14,387 | $2,726 | $11,661 |
| 2020 | $1,869 | $15,295 | $2,474 | $12,821 |
| 2019 | $1,781 | $14,548 | $2,474 | $12,074 |
| 2018 | $1,694 | $13,696 | $2,248 | $11,448 |
| 2017 | $1,607 | $12,570 | $1,955 | $10,615 |
| 2016 | $1,589 | $12,271 | $1,955 | $10,316 |
| 2015 | $1,383 | $10,695 | $1,955 | $8,740 |
| 2013 | -- | $9,545 | $1,955 | $7,590 |
Agents Affiliated with this Home
-

Seller's Agent in 2025
Steve Shumate
RE/MAX State Line
(913) 269-3100
12 in this area
34 Total Sales
-
S
Buyer's Agent in 2025
Sam Mattes
Platinum Realty LLC
(888) 220-0988
2 in this area
39 Total Sales
-

Seller's Agent in 2019
CJ co. Team
ReeceNichols - Leawood
(913) 206-2410
16 in this area
442 Total Sales
-

Seller Co-Listing Agent in 2019
Becca Kyger
ReeceNichols - Leawood
(303) 815-0888
9 in this area
136 Total Sales
-
J
Buyer's Agent in 2019
Jeff Jensen
ReeceNichols -The Village
(913) 593-3864
4 in this area
74 Total Sales
Map
Source: Heartland MLS
MLS Number: 2543463
APN: IP110000P1-0T406
- 8036 Monrovia St
- 7914 Colony Ln
- 12679 W 82nd Terrace
- 8320 Maplewood Ln
- 7833 Garnett St
- 7805 Long Ave
- 7816 Garnett St
- 8206 Parkhill Cir
- 11321 W 77th Terrace
- 8404 Rosehill Rd
- 8545 Westgate St
- 8521 Rosehill Rd
- 7526 Monrovia St
- 7541 Westgate St
- 11140 W 77th St
- 7518 Long St
- 7710 Noland Rd
- 7414 Halsey St
- 7319 Earnshaw St
- 8592 Caenen Lake Ct






