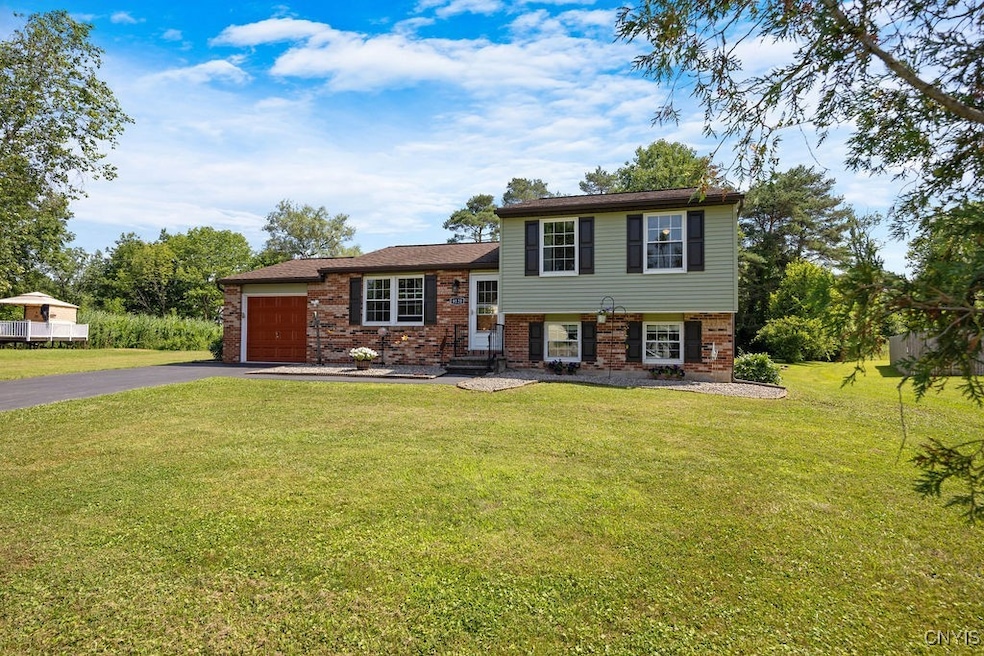8120 Scotia Ln Liverpool, NY 13090
Estimated payment $1,687/month
Highlights
- Property is near public transit
- Recreation Room
- Breakfast Bar
- Liverpool High School Rated A-
- 1 Car Attached Garage
- Laundry Room
About This Home
Move-in ready Liverpool split level home! The entire house has recently been renovated from floor to ceiling! Newer PVC flooring and carpet, newer appliances, newer lighting, a full finished basement, and much more! The kitchen has an open floor plan that has been upgraded with newer hardware and Edison bulbs to complement the design with an island overlooking the living room. The lower level features a large family room with newer full bath and access to a finished basement that can be used as an in-law quarter or a 3rd bedroom plus finished laundry area! Upstairs has two good size bedrooms with large closets and a fully remodeled bath. The backyard is accented by the beautiful deck that backs up to a treeline for your privacy. Newer windows, newer interior and exterior doors, blown-in insulation, newer roof, and a recently paved driveway. Don't wait, call today!
Listing Agent
Listing by Berkshire Hathaway CNY Realty Brokerage Phone: 315-383-7026 License #10401205543 Listed on: 07/25/2025

Home Details
Home Type
- Single Family
Est. Annual Taxes
- $4,960
Year Built
- Built in 1980
Lot Details
- 10,032 Sq Ft Lot
- Lot Dimensions are 66x152
- Irregular Lot
Parking
- 1 Car Attached Garage
- Driveway
Home Design
- Brick Exterior Construction
- Block Foundation
- Vinyl Siding
Interior Spaces
- 1,368 Sq Ft Home
- 1-Story Property
- Family Room
- Recreation Room
- Bonus Room
- Finished Basement
- Basement Fills Entire Space Under The House
Kitchen
- Breakfast Bar
- Electric Oven
- Electric Cooktop
- Microwave
- Dishwasher
Flooring
- Carpet
- Laminate
- Vinyl
Bedrooms and Bathrooms
- 2 Bedrooms
- 2 Full Bathrooms
Laundry
- Laundry Room
- Dryer
- Washer
Location
- Property is near public transit
Utilities
- Baseboard Heating
- Gas Water Heater
Listing and Financial Details
- Tax Lot 10
- Assessor Parcel Number 312489-068-000-0025-010-000-0000
Map
Home Values in the Area
Average Home Value in this Area
Tax History
| Year | Tax Paid | Tax Assessment Tax Assessment Total Assessment is a certain percentage of the fair market value that is determined by local assessors to be the total taxable value of land and additions on the property. | Land | Improvement |
|---|---|---|---|---|
| 2024 | $3,979 | $4,300 | $1,000 | $3,300 |
| 2023 | $4,895 | $4,300 | $1,000 | $3,300 |
| 2022 | $5,023 | $4,300 | $1,000 | $3,300 |
| 2021 | $4,968 | $4,300 | $1,000 | $3,300 |
| 2020 | $4,666 | $4,300 | $1,000 | $3,300 |
| 2019 | $1,763 | $4,300 | $1,000 | $3,300 |
| 2018 | $4,701 | $4,300 | $1,000 | $3,300 |
| 2017 | $3,961 | $4,300 | $1,000 | $3,300 |
| 2016 | $6,041 | $4,300 | $1,000 | $3,300 |
| 2015 | -- | $4,300 | $1,000 | $3,300 |
| 2014 | -- | $4,300 | $1,000 | $3,300 |
Property History
| Date | Event | Price | Change | Sq Ft Price |
|---|---|---|---|---|
| 07/27/2025 07/27/25 | Pending | -- | -- | -- |
| 07/25/2025 07/25/25 | For Sale | $239,000 | +64.8% | $175 / Sq Ft |
| 10/23/2017 10/23/17 | Sold | $145,000 | -3.3% | $106 / Sq Ft |
| 08/21/2017 08/21/17 | For Sale | $149,900 | -- | $110 / Sq Ft |
Purchase History
| Date | Type | Sale Price | Title Company |
|---|---|---|---|
| Deed | -- | Laurie Oliver |
Source: Central New York Information Services
MLS Number: S1622877
APN: 312489-068-000-0025-010-000-0000
- 4237 Inverrary Dr
- 4158 Rancho Park Dr
- 8227 Renfrew Dr
- 4251 Mill Run Rd
- 4166 Balboa Dr
- 4207 Mill Run Rd
- 8159 Portobello Way
- 8055 Princess Path
- 4270 Persimmon Path
- 4077 Elaine Cir
- 8232 Chiffon Path
- 4037 Winterpark Dr
- 8151 Balsamwood Ln
- 8309 White Cedar Cir
- 4291 Luna Course
- 4043 Libra Ln
- 4305 Luna Course
- 7972 Orion Path
- 4270 Virgo Course
- 4316 Tiger Lily Path






