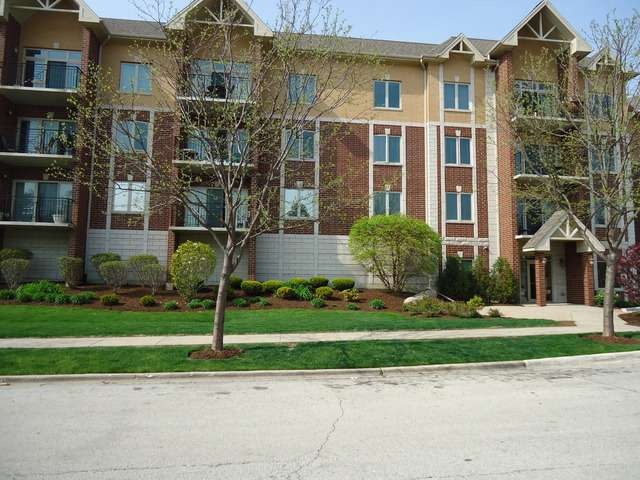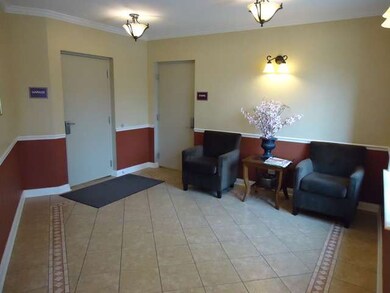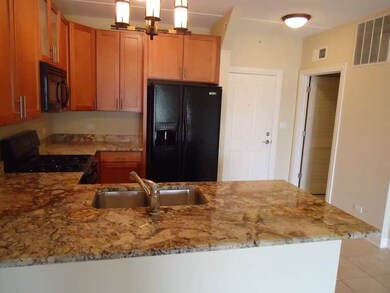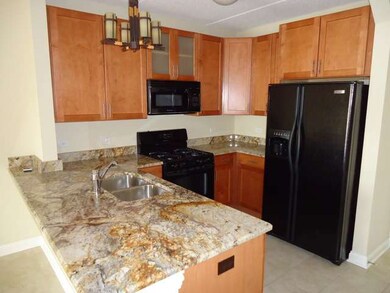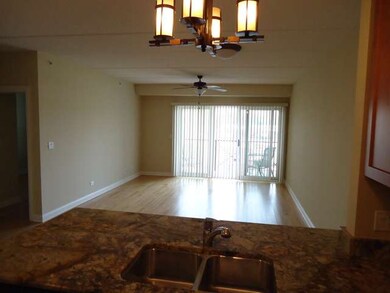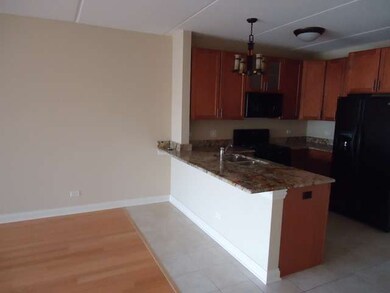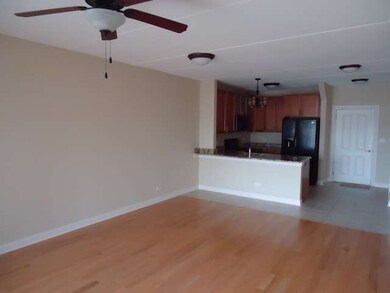
8120 W Park Ave Unit 303 Niles, IL 60714
Ballard Terrace NeighborhoodHighlights
- Wood Flooring
- Main Floor Bedroom
- Attached Garage
- Maine East High School Rated A
- Whirlpool Bathtub
- Breakfast Bar
About This Home
As of June 2018GREAT PRICE ON THIS NEWER 2 BED AND 2 FULL BATH UNIT IN SMALL QUIET BUILDING (24 UNITS TOTAL) KITCHEN WITH PREMIUM WOOD CABINETS, GRANITE TOPS AND GRANITE BREAKFAST BAR. MASTER BATH WITH DUAL SINKS. WHIRLPOOL TUB. FULL SIZE WASHER/DRYER. NICE BALCONY. LARGE STORAGE SPACE IN HEATED GARAGE. LOW ASSESMENT TOO. NEIGHBORHOOD OF MAINLY SINGLE FAMILY HOMES AND PLENTY OF EXTRA PARKING. TAX WILL BE LOWER FOR OWNER/OCCUPANT.
Property Details
Home Type
- Condominium
Est. Annual Taxes
- $6,024
Year Built
- 2008
HOA Fees
- $229 per month
Parking
- Attached Garage
- Heated Garage
- Parking Included in Price
Home Design
- Brick Exterior Construction
Interior Spaces
- Storage
- Wood Flooring
Kitchen
- Breakfast Bar
- Oven or Range
- Microwave
- Dishwasher
Bedrooms and Bathrooms
- Main Floor Bedroom
- Primary Bathroom is a Full Bathroom
- Dual Sinks
- Whirlpool Bathtub
Laundry
- Dryer
- Washer
Location
- Property is near a bus stop
Utilities
- Forced Air Heating and Cooling System
- Heating System Uses Gas
Community Details
- Pets Allowed
Ownership History
Purchase Details
Home Financials for this Owner
Home Financials are based on the most recent Mortgage that was taken out on this home.Purchase Details
Home Financials for this Owner
Home Financials are based on the most recent Mortgage that was taken out on this home.Purchase Details
Purchase Details
Purchase Details
Similar Homes in the area
Home Values in the Area
Average Home Value in this Area
Purchase History
| Date | Type | Sale Price | Title Company |
|---|---|---|---|
| Warranty Deed | $240,000 | Attorney | |
| Deed | $218,000 | Attorneys Title Guaranty Fun | |
| Interfamily Deed Transfer | -- | None Available | |
| Quit Claim Deed | -- | None Available | |
| Legal Action Court Order | $330,500 | None Available |
Mortgage History
| Date | Status | Loan Amount | Loan Type |
|---|---|---|---|
| Open | $180,000 | New Conventional | |
| Previous Owner | $196,200 | New Conventional | |
| Previous Owner | $6,535,000 | Unknown |
Property History
| Date | Event | Price | Change | Sq Ft Price |
|---|---|---|---|---|
| 06/07/2018 06/07/18 | Sold | $240,000 | -11.1% | $198 / Sq Ft |
| 04/23/2018 04/23/18 | Pending | -- | -- | -- |
| 04/09/2018 04/09/18 | For Sale | $269,900 | +23.8% | $223 / Sq Ft |
| 10/23/2015 10/23/15 | Sold | $218,000 | -5.4% | $180 / Sq Ft |
| 09/18/2015 09/18/15 | Pending | -- | -- | -- |
| 06/13/2015 06/13/15 | Price Changed | $230,500 | -7.8% | $190 / Sq Ft |
| 05/05/2015 05/05/15 | For Sale | $249,900 | -- | $206 / Sq Ft |
Tax History Compared to Growth
Tax History
| Year | Tax Paid | Tax Assessment Tax Assessment Total Assessment is a certain percentage of the fair market value that is determined by local assessors to be the total taxable value of land and additions on the property. | Land | Improvement |
|---|---|---|---|---|
| 2024 | $6,024 | $23,383 | $1,077 | $22,306 |
| 2023 | $5,658 | $23,383 | $1,077 | $22,306 |
| 2022 | $5,658 | $23,383 | $1,077 | $22,306 |
| 2021 | $3,775 | $13,009 | $923 | $12,086 |
| 2020 | $3,570 | $13,009 | $923 | $12,086 |
| 2019 | $3,507 | $14,557 | $923 | $13,634 |
| 2018 | $4,733 | $17,745 | $794 | $16,951 |
| 2017 | $4,686 | $17,745 | $794 | $16,951 |
| 2016 | $4,707 | $19,101 | $794 | $18,307 |
| 2015 | $3,170 | $11,785 | $666 | $11,119 |
| 2014 | $3,058 | $11,785 | $666 | $11,119 |
| 2013 | $3,003 | $11,785 | $666 | $11,119 |
Agents Affiliated with this Home
-
Claudine Koma

Seller's Agent in 2018
Claudine Koma
Jameson Sotheby's Intl Realty
4 Total Sales
-
Jolanta Sikorska
J
Buyer's Agent in 2018
Jolanta Sikorska
The McDonald Group
(847) 384-7529
35 Total Sales
-
Marty Piot

Seller's Agent in 2015
Marty Piot
RE/MAX
(847) 226-7355
1 in this area
24 Total Sales
-
Ashur Sargon
A
Buyer's Agent in 2015
Ashur Sargon
A.D.S. Realty Co.
(847) 529-8222
51 Total Sales
Map
Source: Midwest Real Estate Data (MRED)
MLS Number: MRD08911875
APN: 09-14-404-054-1011
- 8909 N Washington St Unit E
- 8803 N Grand St
- 8136 W Davis St
- 8313 W Ballard Rd
- 8906 N Wisner St
- 8827 N Washington St Unit B
- 8821 N Washington St Unit F
- 8015 W Church St
- 8936 N Elmore St
- 8819 N Wisner St
- 9214 N Washington St
- 9002 N Clifton Ave
- 9270 N Courtland Dr
- 8043 W Lyons St
- 7846 Maple St
- 8044 W Lyons St Unit B
- 8213 W Lyons St
- 8605 N Merrill St
- 7701 Lake St
- 9216 Ozark St
