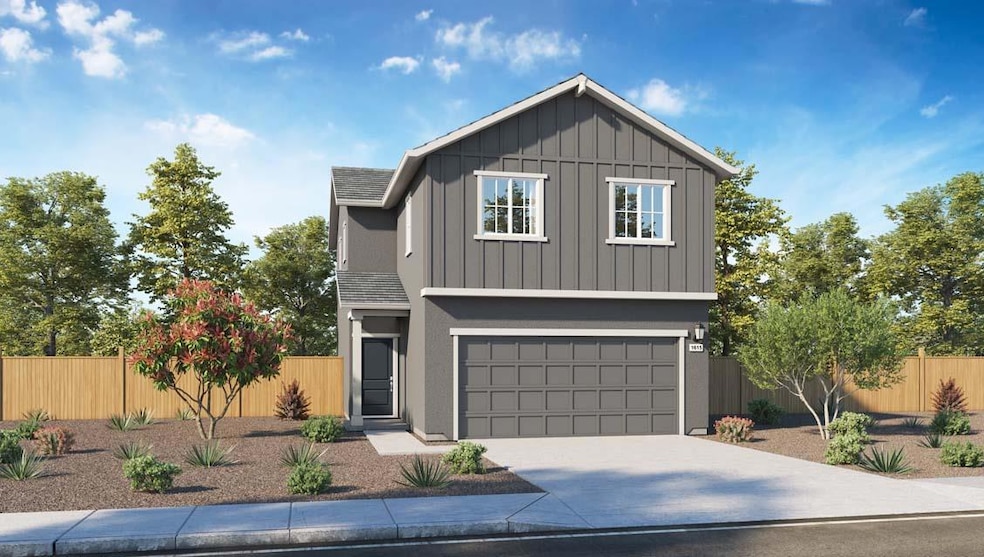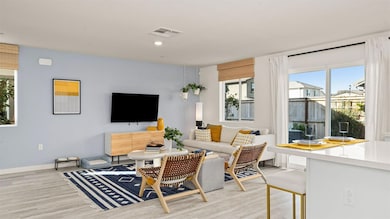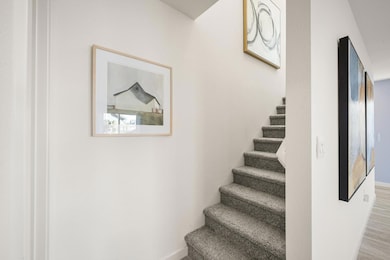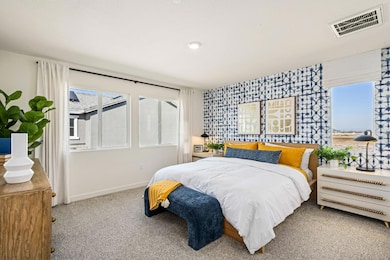PENDING
$33K PRICE DROP
8120 Whippersnapper Way Roseville, CA 95747
Estimated payment $3,357/month
4
Beds
2.5
Baths
1,615
Sq Ft
$332
Price per Sq Ft
Highlights
- Solar Power System
- Great Room
- Quartz Countertops
- Robert C. Cooley Middle School Rated A-
- Open Floorplan
- No HOA
About This Home
No HOA. Brand new solar home offering a two-story floor plan with 4 bedrooms, 2.5 bathrooms, and a 2-car garage. Features include a spacious open-concept great room, and a walk-in closet in the primary bedroom. Home is equipped with laminate plank flooring all downstairs, carpet upstairs, quartz counter tops and shaker-style cabinets. Home features a Connected® Smart Home System which includes a programmable thermostat, door locks, smart light switch and touchscreen Smart Home control device when the system is connected to the internet. Please note interior photography is from the model complex.
Home Details
Home Type
- Single Family
Year Built
- Built in 2025
Lot Details
- 4,250 Sq Ft Lot
- Back Yard Fenced
- Landscaped
Parking
- 2 Car Attached Garage
- Front Facing Garage
Home Design
- Concrete Foundation
- Slab Foundation
- Tile Roof
- Concrete Perimeter Foundation
- Stucco
Interior Spaces
- 1,615 Sq Ft Home
- 2-Story Property
- Great Room
- Open Floorplan
- Living Room
- Laundry on upper level
Kitchen
- Walk-In Pantry
- Kitchen Island
- Quartz Countertops
Flooring
- Carpet
- Laminate
Bedrooms and Bathrooms
- 4 Bedrooms
- Primary Bedroom Upstairs
- Low Flow Toliet
- Bathtub with Shower
Home Security
- Fire and Smoke Detector
- Fire Sprinkler System
Additional Features
- Solar Power System
- Central Heating and Cooling System
Community Details
- No Home Owners Association
- Built by D R Horton
Listing and Financial Details
- Home warranty included in the sale of the property
- Assessor Parcel Number 496-840-016
Map
Create a Home Valuation Report for This Property
The Home Valuation Report is an in-depth analysis detailing your home's value as well as a comparison with similar homes in the area
Home Values in the Area
Average Home Value in this Area
Property History
| Date | Event | Price | List to Sale | Price per Sq Ft | Prior Sale |
|---|---|---|---|---|---|
| 11/11/2025 11/11/25 | Sold | $550,490 | 0.0% | $341 / Sq Ft | View Prior Sale |
| 11/06/2025 11/06/25 | Off Market | $550,490 | -- | -- | |
| 10/23/2025 10/23/25 | Price Changed | $550,490 | -1.8% | $341 / Sq Ft | |
| 10/16/2025 10/16/25 | Price Changed | $560,490 | -0.5% | $347 / Sq Ft | |
| 10/03/2025 10/03/25 | Price Changed | $563,490 | -2.1% | $349 / Sq Ft | |
| 09/23/2025 09/23/25 | Price Changed | $575,490 | +0.3% | $356 / Sq Ft | |
| 09/18/2025 09/18/25 | Price Changed | $573,490 | +0.9% | $355 / Sq Ft | |
| 09/11/2025 09/11/25 | For Sale | $568,490 | -- | $352 / Sq Ft |
Source: MetroList
Source: MetroList
MLS Number: 225118803
Nearby Homes
- 8128 Whippersnapper Way
- 8112 Whippersnapper Way
- 8144 Whippersnapper Way
- 8096 Whippersnapper Way
- 8073 Whippersnapper Way
- Plan 1567 at Dragonfly II at Winding Creek
- Plan 1615 at Dragonfly II at Winding Creek
- Plan 1631 at Dragonfly II at Winding Creek
- Mahogany Plan at Willow at Winding Creek
- Nutmeg Plan at Willow at Winding Creek
- Olive Plan at Willow at Winding Creek
- Plan 3 at Juniper at Winding Creek
- Plan 2 at Juniper at Winding Creek
- Plan 1 at Juniper at Winding Creek
- 717 Chipmunk Ct
- 725 Chipmunk Ct
- 5041 Frisbee Dr
- 4065 Salamander Cir
- 4073 Salamander Cir
- 4025 Salamander Cir







